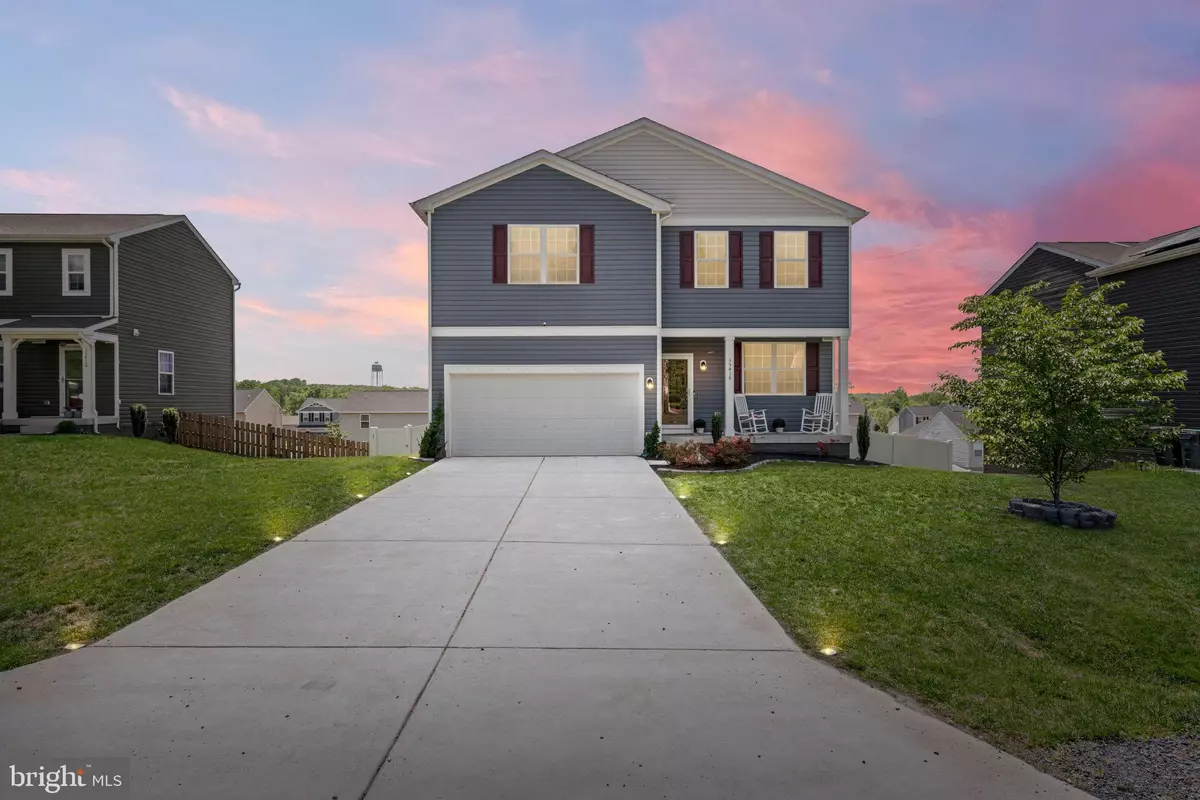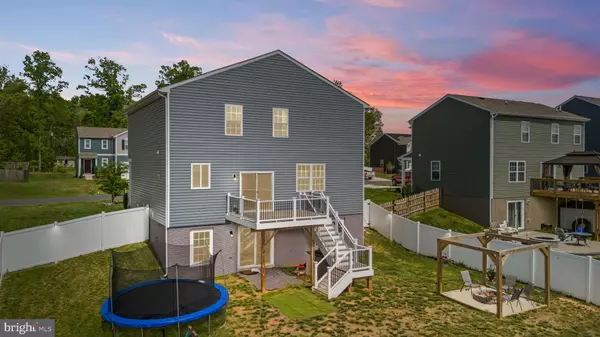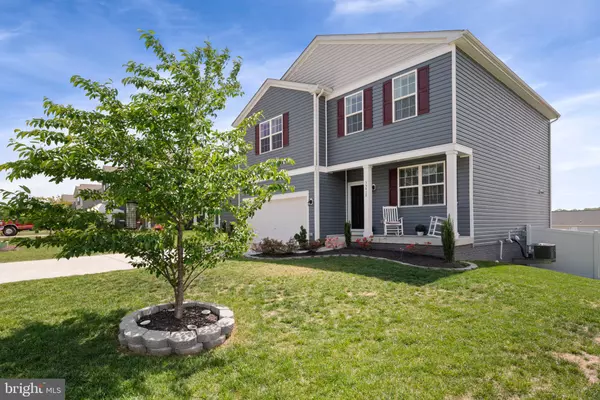$440,000
$480,000
8.3%For more information regarding the value of a property, please contact us for a free consultation.
35418 RIVER BEND DR Locust Grove, VA 22508
4 Beds
4 Baths
2,726 SqFt
Key Details
Sold Price $440,000
Property Type Single Family Home
Sub Type Detached
Listing Status Sold
Purchase Type For Sale
Square Footage 2,726 sqft
Price per Sqft $161
Subdivision Wilderness Shores
MLS Listing ID VAOR2007832
Sold Date 09/25/24
Style Colonial
Bedrooms 4
Full Baths 2
Half Baths 2
HOA Fees $32/mo
HOA Y/N Y
Abv Grd Liv Area 1,840
Originating Board BRIGHT
Year Built 2021
Annual Tax Amount $2,076
Tax Year 2022
Lot Size 10,149 Sqft
Acres 0.23
Property Description
Look No Further!!! Over 3000 sq Feet!! Your Dream Home in this much sought-after Community of Wilderness Shores! This Custom home sits off the right side of a large cul-de-sac in a quite community. Escape the Hustle step inside you are greeted natural light and a blend of coziness and a functional open floor plan. Basement 1840 fully functional with its own entrance and office or bedroom. This Lovely home has all the luxury updates that you will find through-out. Granite counter tops, gourmet kitchen Soft Close Cabinets and draws with Stainless steel Appliances. A generous back yard with Fire Pit patio and a 6-foot White vinyl privacy fence, ready for friends and those furry family members. Full house Security system.
Location
State VA
County Orange
Zoning RESIDENTIAL
Rooms
Other Rooms Loft, Office
Basement Full
Interior
Interior Features Family Room Off Kitchen, Combination Dining/Living, Entry Level Bedroom, Combination Kitchen/Dining, Ceiling Fan(s), Dining Area, Floor Plan - Open, Kitchen - Gourmet, Kitchen - Island, Pantry, Store/Office, Upgraded Countertops, Walk-in Closet(s), Wood Floors
Hot Water Electric
Heating Heat Pump(s)
Cooling Central A/C
Equipment Dishwasher, Dryer, Microwave, Oven/Range - Gas, Refrigerator, Washer, Exhaust Fan, Disposal
Fireplace N
Window Features Insulated,Screens
Appliance Dishwasher, Dryer, Microwave, Oven/Range - Gas, Refrigerator, Washer, Exhaust Fan, Disposal
Heat Source Natural Gas
Exterior
Exterior Feature Deck(s), Patio(s)
Parking Features Garage - Front Entry
Garage Spaces 2.0
Fence Fully
Utilities Available Cable TV Available, Under Ground
Amenities Available Bike Trail, Club House, Jog/Walk Path, Pool - Outdoor, Tot Lots/Playground
Water Access N
Accessibility None
Porch Deck(s), Patio(s)
Attached Garage 2
Total Parking Spaces 2
Garage Y
Building
Story 3
Foundation Concrete Perimeter
Sewer Public Sewer
Water Public
Architectural Style Colonial
Level or Stories 3
Additional Building Above Grade, Below Grade
Structure Type 2 Story Ceilings
New Construction N
Schools
School District Orange County Public Schools
Others
Pets Allowed Y
Senior Community No
Tax ID 012B000000865R
Ownership Fee Simple
SqFt Source Assessor
Acceptable Financing Cash, Conventional, FHA, VA, VHDA
Listing Terms Cash, Conventional, FHA, VA, VHDA
Financing Cash,Conventional,FHA,VA,VHDA
Special Listing Condition Standard
Pets Allowed Size/Weight Restriction
Read Less
Want to know what your home might be worth? Contact us for a FREE valuation!

Our team is ready to help you sell your home for the highest possible price ASAP

Bought with Heather F Parker • Fairfax Realty




