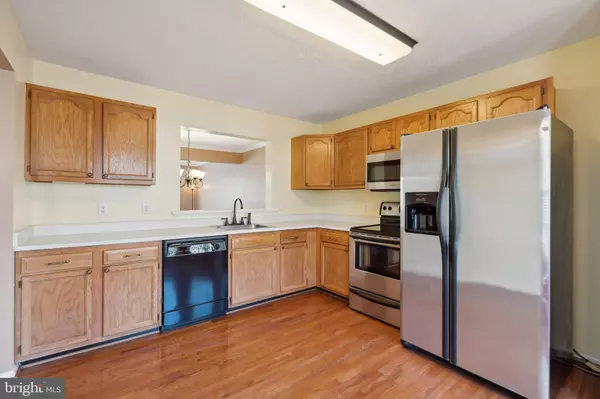$415,000
$407,000
2.0%For more information regarding the value of a property, please contact us for a free consultation.
409 W PARK DR Stafford, VA 22554
3 Beds
4 Baths
2,102 SqFt
Key Details
Sold Price $415,000
Property Type Townhouse
Sub Type Interior Row/Townhouse
Listing Status Sold
Purchase Type For Sale
Square Footage 2,102 sqft
Price per Sqft $197
Subdivision Park Ridge
MLS Listing ID VAST2031762
Sold Date 09/20/24
Style Colonial
Bedrooms 3
Full Baths 2
Half Baths 2
HOA Fees $96/qua
HOA Y/N Y
Abv Grd Liv Area 1,598
Originating Board BRIGHT
Year Built 1993
Annual Tax Amount $2,392
Tax Year 2022
Lot Size 2,003 Sqft
Acres 0.05
Property Description
Location! Location! Welcome to The Townes of Park Ridge in North Stafford! This rarely available, meticulously maintained 3-bedroom, 2-full, 2-half-bath townhome is ready for new owners. Imagine a worry-free lifestyle with the big-ticket items already taken care of: a new roof installed in 2018, a replaced HVAC system in 2019, and brand-new carpet throughout as of August 2024. Main Level: As you step inside, you are greeted by a warm and inviting hardwood foyer. The kitchen is a chef’s delight, fully equipped with hardwood floors, a pantry, and a sunny bay window perfect for sipping your morning coffee while basking in natural light. A separate dining room off the kitchen, adorned with elegant chair and crown moldings, offers a wonderful space for family meals and entertaining guests. The living room beckons with its cozy wood-burning fireplace, ideal for snuggling up on winter nights. Upper Level: The primary bedroom is a true retreat with its vaulted ceiling, spacious walk-in closet, and an en-suite bath featuring a luxurious soaking tub and separate shower. Two additional bedrooms and a full bath complete this level, offering ample space for relatives, guests, or a home office. Lower Level: The lower level expands your living space, offering a cozy recreational room perfect for movie or game nights, along with a convenient half bath. You'll also find easy access to the private, fenced backyard – an ideal retreat for pets, play, or gardening. Step outside onto the spacious deck, an inviting space to entertain friends, unwind with a good book, or savor a meal al fresco. In addition, the GE washer and dryer purchased in 2024 are also included for your convenience. Community & Location: Nestled in a community that offers walking distance to Park Ridge Elementary School, the Rappahannock Regional Library, a community pool, basketball court, soccer field, and tot lots, this home truly has it all! With 4 total parking spots – 1 garage spot, 1 driveway spot, 1 assigned spot (#357), and 1 permit parking spot – parking will never be an issue. Convenience: This is a great commuter location, close to I-95 hot lanes, commuter lots, Quantico Marine Base, FBI Academy, Stafford Hospital, churches, restaurants, and shopping. Plus, with Verizon Fios, working from home has never been easier. Welcome to a place where comfort, convenience, and community come together to create the perfect home for you and your loved ones.
Location
State VA
County Stafford
Zoning PD1
Rooms
Other Rooms Living Room, Dining Room, Primary Bedroom, Bedroom 2, Bedroom 3, Kitchen, Laundry, Recreation Room, Bathroom 2, Primary Bathroom, Half Bath
Basement Fully Finished, Garage Access, Connecting Stairway, Outside Entrance, Walkout Level
Interior
Interior Features Carpet, Ceiling Fan(s), Crown Moldings, Chair Railings, Dining Area, Formal/Separate Dining Room, Kitchen - Eat-In, Pantry, Primary Bath(s), Bathroom - Soaking Tub, Walk-in Closet(s), Wood Floors, Attic, Breakfast Area
Hot Water Natural Gas
Heating Central
Cooling Central A/C
Flooring Carpet, Hardwood, Vinyl, Laminated
Fireplaces Number 1
Fireplaces Type Mantel(s), Wood, Fireplace - Glass Doors
Equipment Disposal, Dishwasher, Dryer, Refrigerator, Icemaker, Oven/Range - Electric, Washer, Water Heater
Fireplace Y
Window Features Bay/Bow
Appliance Disposal, Dishwasher, Dryer, Refrigerator, Icemaker, Oven/Range - Electric, Washer, Water Heater
Heat Source Natural Gas
Exterior
Exterior Feature Deck(s)
Parking Features Garage - Front Entry, Garage Door Opener, Inside Access
Garage Spaces 2.0
Parking On Site 1
Fence Rear, Privacy
Amenities Available Basketball Courts, Common Grounds, Jog/Walk Path, Pool - Outdoor, Reserved/Assigned Parking, Soccer Field, Tennis Courts, Tot Lots/Playground
Water Access N
Accessibility None
Porch Deck(s)
Attached Garage 1
Total Parking Spaces 2
Garage Y
Building
Story 3
Foundation Concrete Perimeter
Sewer Public Sewer
Water Public
Architectural Style Colonial
Level or Stories 3
Additional Building Above Grade, Below Grade
Structure Type Vaulted Ceilings
New Construction N
Schools
Elementary Schools Park Ridge
Middle Schools Rodney E Thompson
High Schools North Stafford
School District Stafford County Public Schools
Others
HOA Fee Include Management,Pool(s)
Senior Community No
Tax ID 20S 4 357
Ownership Fee Simple
SqFt Source Assessor
Special Listing Condition Standard
Read Less
Want to know what your home might be worth? Contact us for a FREE valuation!

Our team is ready to help you sell your home for the highest possible price ASAP

Bought with Johanna E Hernandez • RE/MAX One Solutions





