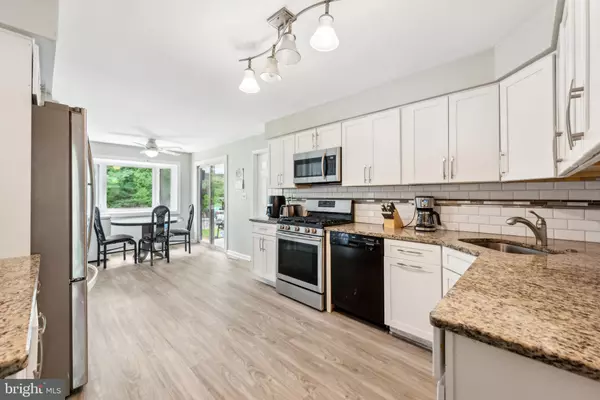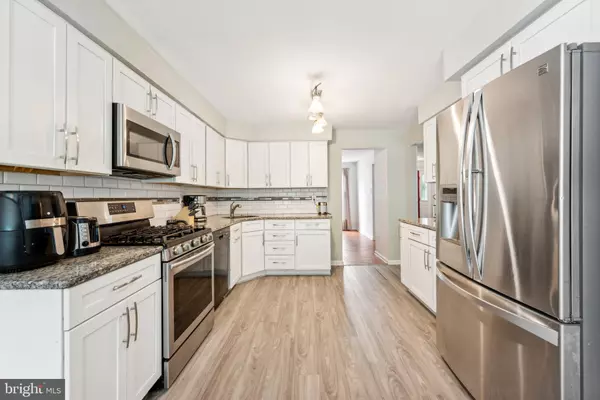$463,000
$463,000
For more information regarding the value of a property, please contact us for a free consultation.
49 BRYANT RD Blackwood, NJ 08012
4 Beds
3 Baths
2,850 SqFt
Key Details
Sold Price $463,000
Property Type Single Family Home
Sub Type Detached
Listing Status Sold
Purchase Type For Sale
Square Footage 2,850 sqft
Price per Sqft $162
Subdivision Wedgewood
MLS Listing ID NJGL2045206
Sold Date 09/20/24
Style Colonial
Bedrooms 4
Full Baths 2
Half Baths 1
HOA Y/N N
Abv Grd Liv Area 2,850
Originating Board BRIGHT
Year Built 1967
Annual Tax Amount $10,331
Tax Year 2023
Lot Size 10,498 Sqft
Acres 0.24
Lot Dimensions 75.00 x 140.00
Property Description
Indulge in the extraordinary with this captivating residence, perfectly situated along the 11th green of the prestigious Wedgewood Country Club Golf Course. Prepare to be charmed by the allure of this center hall colonial, boasting many new/newer features. A grand entrance awaits as you step into the expansive foyer, adorned with fresh, neutral paint, elegant wrought iron railings, gray-toned luxury vinyl wood tile flooring that seamlessly guides you through to the heart of the home. Marvel at the formal living and dining rooms, graced with hardwood flooring and bathed in natural light streaming through large floor-to-ceiling windows. The culinary enthusiast's dream comes to life in this bright ally style kitchen, renovated in 2018. Revel in the abundance of white shaker style cabinetry, stainless steel appliances, and exquisite black, white, and gray granite countertops. The beveled white subway tiled backsplash, adorned with accents of gray tones, stainless steel, and glass, shimmers with sophistication. The breakfast area offers picturesque views of the breathtaking backyard oasis. Entertainment beckons in the expansive family room, featuring neutral carpeting, a full wall brick gas fireplace with a large oak mantel, and captivating recessed lighting. French Pella sliding doors unveil a backyard paradise, complete with a 16 x 14 wood deck with a vinyl roof, a spacious paver patio, and a privacy-fenced yard showcasing a Van Brill inground pool with a Hayward filtration system, diving board and safety fence/gate. Outdoor gatherings are elevated with a new white vinyl fence, a custom-built stone bar with a granite top, and an array of entertainment amenities, including a covered patio, an outside projector with a screen, and a 50" TV – all included. A newer deck off the family room adds an additional layer of luxury. As you explore the first floor, discover a powder room, a generously sized laundry room with tiled flooring, and a two-car garage with openers and doors featuring charming window accents. The journey continues to a partially finished basement with a utility area. Notable features include a Rheem HVAC system, a 50-gallon hot water heater, NEW roof (2023), Pella sliding doors, and newer windows throughout (5 years new). Upstairs unveils a lavish master suite with a walk-in closet and a double closet for ample storage. The master bath, remodeled in 2018, boasts waterproof LVG tiled flooring, a tiled shower, a new vanity, and contemporary fixtures. Three additional oversized bedrooms and a hall bathroom, remodeled in 2018 with Travertine tiled tub and surround, a double white vanity, and ceramic tiled backsplash, complete this haven of luxury.
Don't miss the chance to call this residence your home. While the home is being sold "AS-IS," rest assured the home has been well cared for. *This property comes equipped with Cost Savings and Eco-Friendly Living. Enjoy the perks of solar technology with this home, where smart solar solutions not only reduce your carbon footprint but also contribute to significant energy savings.* Buyer to qualify & assume Solar Lease; monthly lease payment $190.56. *Note: Pool not currently filled, 1-picture reflects this and 2-pictures show when it was*
Location
State NJ
County Gloucester
Area Washington Twp (20818)
Zoning PR1
Rooms
Other Rooms Living Room, Dining Room, Primary Bedroom, Bedroom 2, Bedroom 3, Kitchen, Family Room, Bedroom 1, Laundry, Other, Attic
Basement Full, Unfinished
Interior
Interior Features Primary Bath(s), Butlers Pantry, Ceiling Fan(s), Attic/House Fan, Stain/Lead Glass, Bathroom - Stall Shower, Dining Area
Hot Water Natural Gas
Heating Forced Air
Cooling Central A/C
Flooring Wood, Tile/Brick, Stone
Fireplaces Number 1
Fireplaces Type Brick, Gas/Propane
Equipment Built-In Range, Oven - Self Cleaning, Dishwasher, Disposal, Energy Efficient Appliances, Built-In Microwave
Fireplace Y
Window Features Energy Efficient,Replacement
Appliance Built-In Range, Oven - Self Cleaning, Dishwasher, Disposal, Energy Efficient Appliances, Built-In Microwave
Heat Source Natural Gas
Laundry Main Floor
Exterior
Exterior Feature Deck(s), Patio(s), Porch(es)
Parking Features Inside Access, Garage Door Opener, Oversized
Garage Spaces 2.0
Fence Other
Utilities Available Cable TV
Water Access N
Roof Type Pitched,Shingle
Accessibility None
Porch Deck(s), Patio(s), Porch(es)
Attached Garage 2
Total Parking Spaces 2
Garage Y
Building
Lot Description Level, Open, Trees/Wooded, Front Yard, Rear Yard, SideYard(s)
Story 2
Foundation Brick/Mortar
Sewer Public Sewer
Water Public
Architectural Style Colonial
Level or Stories 2
Additional Building Above Grade, Below Grade
New Construction N
Schools
School District Washington Township
Others
Senior Community No
Tax ID 18-00195 02-00110
Ownership Fee Simple
SqFt Source Estimated
Acceptable Financing Conventional, VA, FHA, Cash
Listing Terms Conventional, VA, FHA, Cash
Financing Conventional,VA,FHA,Cash
Special Listing Condition Standard
Read Less
Want to know what your home might be worth? Contact us for a FREE valuation!

Our team is ready to help you sell your home for the highest possible price ASAP

Bought with Ahmad Hazem Ibrahim • KW Empower





