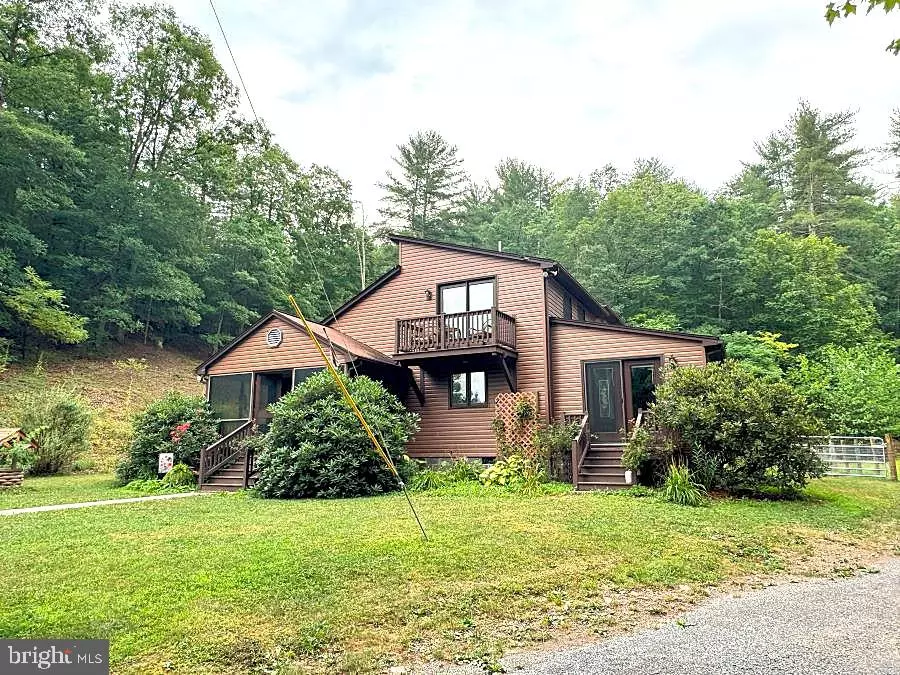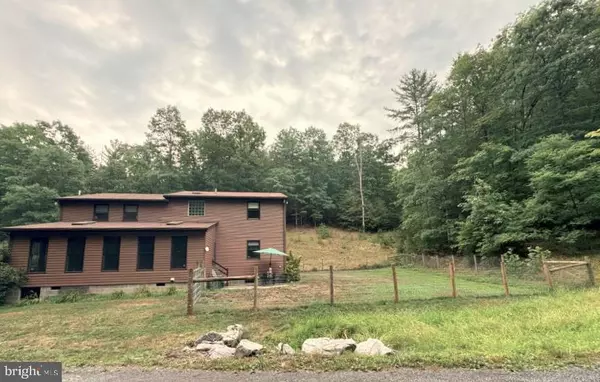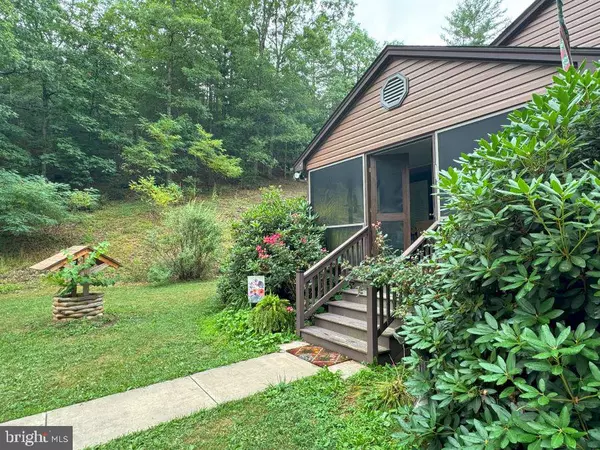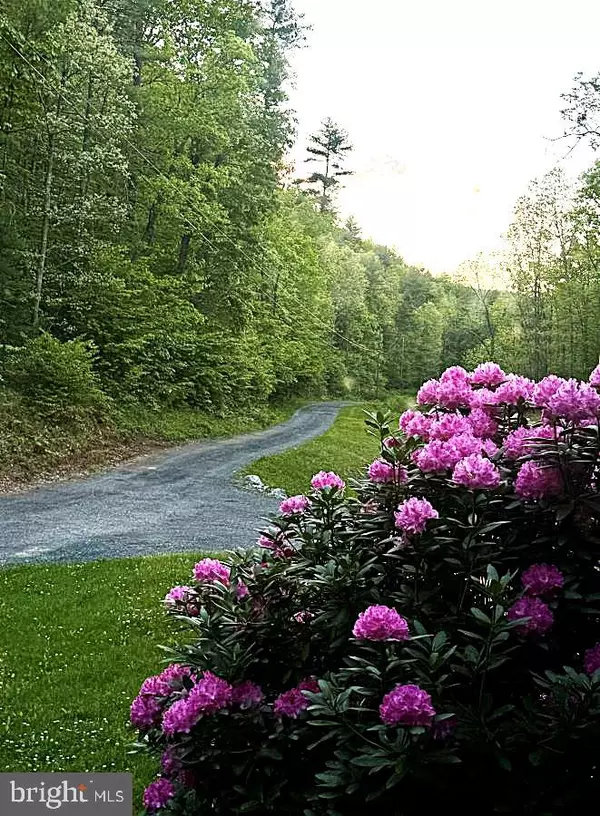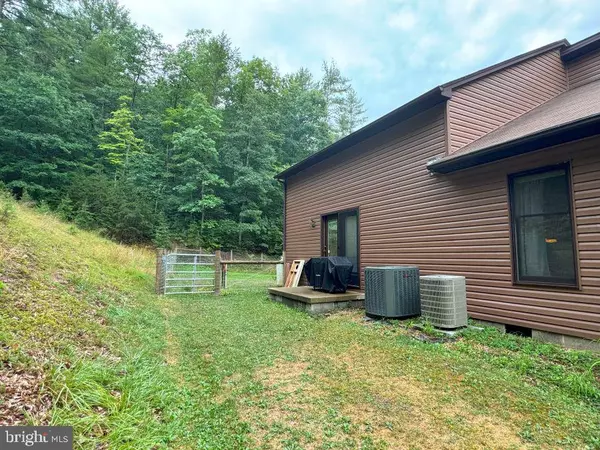$440,000
$449,000
2.0%For more information regarding the value of a property, please contact us for a free consultation.
562 LARRY & LINDA LANE Brandywine, WV 26802
3 Beds
2 Baths
2,665 SqFt
Key Details
Sold Price $440,000
Property Type Single Family Home
Sub Type Detached
Listing Status Sold
Purchase Type For Sale
Square Footage 2,665 sqft
Price per Sqft $165
MLS Listing ID WVPT2000708
Sold Date 09/19/24
Style Cabin/Lodge
Bedrooms 3
Full Baths 2
HOA Y/N N
Abv Grd Liv Area 2,665
Originating Board BRIGHT
Year Built 1993
Annual Tax Amount $772
Tax Year 2020
Lot Size 27.820 Acres
Acres 27.82
Property Description
A MUST SEE! Spacious 3 bed, 2 bath home w/Loft and beautiful custom woodwork throughout. Custom kitchen cabinetry with unique drawer features for organizing items. Separate pantry. Granite top kitchen island. Trash compactor. Gas FP with custom surround. Large family style dining room off of kitchen. Screened in front porch. Back yard fenced. Main level utility room & Laundry Room. Central AC/Heat Pump. Alarm system. Newer well pump. Internet available. Two bay 30x40 garage with workshop. Make an appointment today!
Location
State WV
County Pendleton
Zoning 101
Rooms
Other Rooms Living Room, Kitchen, Family Room, Loft, Bathroom 2
Main Level Bedrooms 1
Interior
Hot Water Electric
Heating Heat Pump(s), Other
Cooling Central A/C
Flooring Carpet, Vinyl, Ceramic Tile
Fireplaces Number 1
Fireplaces Type Gas/Propane, Mantel(s), Wood
Equipment Stove, Microwave, Dishwasher, Refrigerator
Fireplace Y
Window Features Double Pane
Appliance Stove, Microwave, Dishwasher, Refrigerator
Heat Source Electric, Propane - Leased
Laundry Main Floor
Exterior
Exterior Feature Patio(s), Porch(es), Screened
Parking Features Garage - Front Entry
Garage Spaces 2.0
Utilities Available Phone Available
Water Access N
View Trees/Woods
Roof Type Shingle
Street Surface Paved
Accessibility None
Porch Patio(s), Porch(es), Screened
Total Parking Spaces 2
Garage Y
Building
Lot Description Additional Lot(s), Backs to Trees, Front Yard, Landscaping, Partly Wooded, Private, Rural, Secluded, Stream/Creek
Story 2
Foundation Crawl Space
Sewer On Site Septic
Water Well
Architectural Style Cabin/Lodge
Level or Stories 2
Additional Building Above Grade, Below Grade
Structure Type Dry Wall,Wood Walls
New Construction N
Schools
School District Pendleton County Schools
Others
Senior Community No
Tax ID 01 47001200010000
Ownership Fee Simple
SqFt Source Estimated
Security Features Security System
Special Listing Condition Standard
Read Less
Want to know what your home might be worth? Contact us for a FREE valuation!

Our team is ready to help you sell your home for the highest possible price ASAP

Bought with Susan Wathen • EXP Realty, LLC

