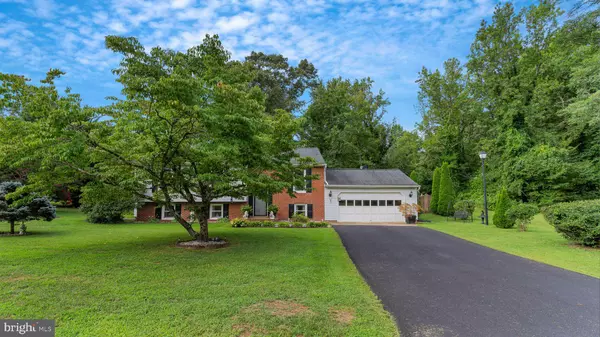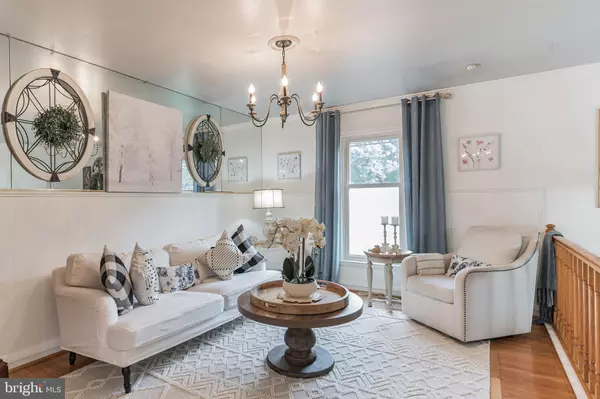$455,000
$455,000
For more information regarding the value of a property, please contact us for a free consultation.
2 GLOUCESTER WAY Stafford, VA 22554
4 Beds
3 Baths
1,900 SqFt
Key Details
Sold Price $455,000
Property Type Single Family Home
Sub Type Detached
Listing Status Sold
Purchase Type For Sale
Square Footage 1,900 sqft
Price per Sqft $239
Subdivision Stafford Greens
MLS Listing ID VAST2031882
Sold Date 09/12/24
Style Split Foyer
Bedrooms 4
Full Baths 3
HOA Y/N N
Abv Grd Liv Area 1,116
Originating Board BRIGHT
Year Built 1985
Annual Tax Amount $2,105
Tax Year 2022
Lot Size 0.473 Acres
Acres 0.47
Property Description
Welcome to 2 Gloucester Way, where charm and comfort blend seamlessly to create a perfect home for modern living. Nestled on a spacious, nearly half-acre corner lot, this delightful split-foyer home offers a serene retreat while providing convenient access to essential amenities and attractions.
Beautiful wood floors grace the main living area in this split-foyer layout along with crown molding and chair rail details. The dining room is open to the kitchen and living room, making it perfect for entertaining. The kitchen is a delight, equipped with modern stainless steel appliances that make meal preparation a breeze. The white cabinets lend a cheerful and bright ambiance, ensuring this will be a favorite gathering space.
Step outside onto the back deck, where grill masters can showcase their skills. The expansive fenced backyard provides ample space for outdoor activities; whether you're hosting summer cookouts or simply enjoying a quiet evening under the stars, this outdoor oasis is perfect for creating cherished moments.
The primary bedroom, along with two generously sized secondary bedrooms, all feature hardwood floors and ceiling fans, ensuring comfort and style. These rooms offer a tranquil retreat, providing the perfect place to unwind and recharge. The primary en suite bathroom features a walk-in shower.
The lower level of the home is equally impressive. On cooler evenings, the cozy gas fireplace in the family room becomes the heart of the home, providing a warm and inviting atmosphere where everyone can gather for conversation and relaxation. With luxury vinyl plank flooring, it's perfect for a game room or home theater. A carpeted bedroom and a full bathroom round out the living space, offering flexibility and convenience.
This quiet neighborhood is just minutes to Stafford Hospital, schools, commuter lots, and the I-95 HOT lane entrance. The newly developed Embrey Mill Town Center, with its array of shopping and dining options, is less than a 10-minute drive, ensuring that you have everything you need within easy reach.
This home is a gem in a prime location, offering the perfect blend of comfort, style, and convenience. Schedule a viewing today and discover the endless possibilities that await you in your new home.
Location
State VA
County Stafford
Zoning A1
Rooms
Other Rooms Living Room, Dining Room, Primary Bedroom, Bedroom 2, Bedroom 3, Bedroom 4, Kitchen, Family Room, Bathroom 2, Bathroom 3, Primary Bathroom
Basement Fully Finished, Interior Access
Main Level Bedrooms 3
Interior
Interior Features Carpet, Ceiling Fan(s), Chair Railings, Crown Moldings, Formal/Separate Dining Room, Kitchen - Eat-In, Kitchen - Table Space, Pantry, Primary Bath(s), Recessed Lighting, Bathroom - Stall Shower, Bathroom - Tub Shower, Wood Floors
Hot Water Electric
Heating Heat Pump(s)
Cooling Central A/C
Flooring Hardwood, Carpet, Laminated
Fireplaces Number 1
Fireplaces Type Gas/Propane
Equipment Washer, Dryer, Dishwasher, Oven/Range - Electric, Stainless Steel Appliances
Fireplace Y
Appliance Washer, Dryer, Dishwasher, Oven/Range - Electric, Stainless Steel Appliances
Heat Source Electric
Exterior
Exterior Feature Deck(s)
Parking Features Garage - Front Entry, Garage Door Opener
Garage Spaces 2.0
Fence Rear, Wood, Chain Link
Water Access N
Accessibility None
Porch Deck(s)
Attached Garage 2
Total Parking Spaces 2
Garage Y
Building
Story 2
Foundation Concrete Perimeter
Sewer Septic = # of BR
Water Well, Private
Architectural Style Split Foyer
Level or Stories 2
Additional Building Above Grade, Below Grade
New Construction N
Schools
Elementary Schools Stafford
Middle Schools Stafford
High Schools Brooke Point
School District Stafford County Public Schools
Others
Senior Community No
Tax ID 39D 2 37
Ownership Fee Simple
SqFt Source Assessor
Special Listing Condition Standard
Read Less
Want to know what your home might be worth? Contact us for a FREE valuation!

Our team is ready to help you sell your home for the highest possible price ASAP

Bought with Michael J Gillies • EXP Realty, LLC





