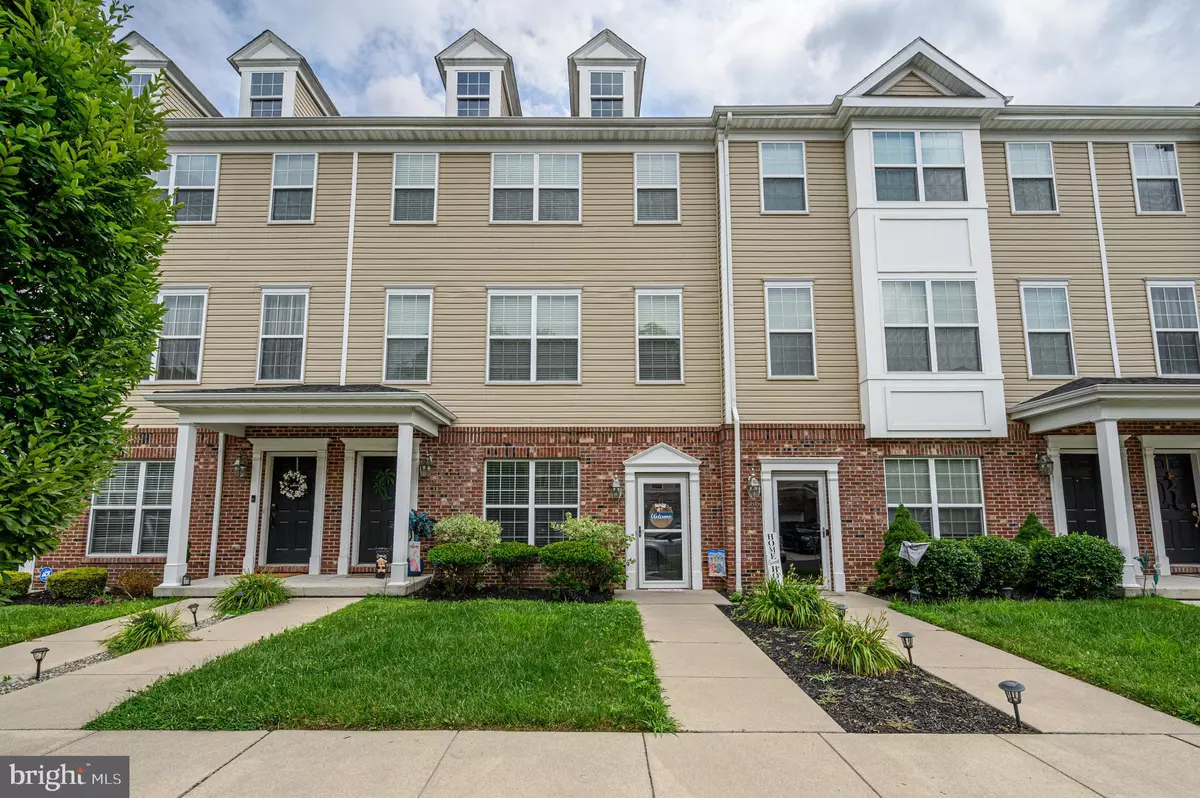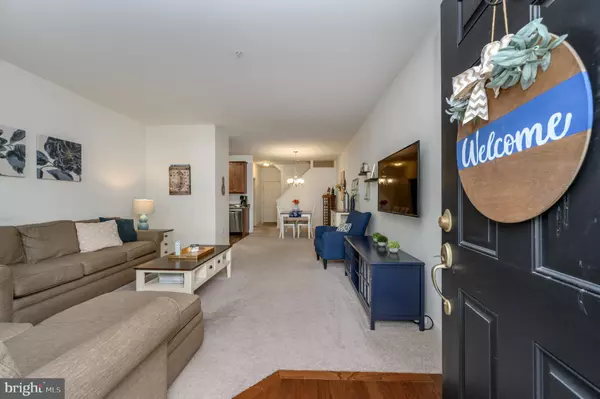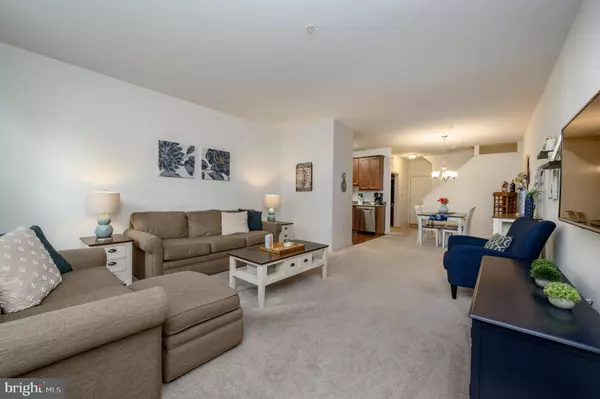$297,500
$289,000
2.9%For more information regarding the value of a property, please contact us for a free consultation.
168 CREEKSIDE WAY Burlington, NJ 08016
2 Beds
2 Baths
1,364 SqFt
Key Details
Sold Price $297,500
Property Type Townhouse
Sub Type Interior Row/Townhouse
Listing Status Sold
Purchase Type For Sale
Square Footage 1,364 sqft
Price per Sqft $218
Subdivision River Walk
MLS Listing ID NJBL2069312
Sold Date 09/13/24
Style Traditional
Bedrooms 2
Full Baths 2
HOA Fees $250/mo
HOA Y/N Y
Abv Grd Liv Area 1,364
Originating Board BRIGHT
Year Built 2015
Annual Tax Amount $5,110
Tax Year 2023
Lot Size 20.160 Acres
Acres 20.16
Lot Dimensions 0.00 x 0.00
Property Description
Riverwalk premieres this lovely 2 Bed 2 Bath Townhome with 1 Car Garage, sure to impress! Beautifully maintained with modern upgrades and plenty of amenities to indulge, move-in-ready and waiting for you! This charming unit welcomes you into a light and bright Living room that flows seamlessly into the Formal Dining area for easy living and entertaining. Kitchen offers newer SS Appliances, gleaming hardwood flooring, gorgeous granite counters and ample cabinet storage. Full Bath with accessible stall shower rounds out the main level of this gem. Upstairs, the 2nd Full Bath, convenient in-unit Laundry, and 2 generously sized Bedrooms with plush carpets, ample closets, and lighted ceiling fans for added comfort. Central Air/Forced Heat, 1 Car Garage with door opener system, fire sprinklers, pre-wired for security system and ADA accessible! Enjoy amenities such as the Community Pool, Clubhouse, Gym with cardio equipment and more! Enjoy maintenance free living, with the HOA covering all landscaping, amenities, snow removal and more! Why rent when you can own? Come & see TODAY!
Location
State NJ
County Burlington
Area Burlington Twp (20306)
Zoning ALAR
Rooms
Other Rooms Living Room, Dining Room, Primary Bedroom, Bedroom 2, Kitchen, Laundry, Full Bath
Interior
Interior Features Carpet, Ceiling Fan(s), Dining Area, Formal/Separate Dining Room, Kitchen - Eat-In, Bathroom - Stall Shower, Bathroom - Tub Shower, Upgraded Countertops, Wood Floors, Window Treatments
Hot Water Natural Gas
Heating Forced Air
Cooling Ceiling Fan(s), Central A/C
Flooring Carpet, Ceramic Tile, Wood
Equipment Dishwasher, Dryer, Microwave, Oven/Range - Gas, Refrigerator, Stove, Washer
Fireplace N
Window Features Storm
Appliance Dishwasher, Dryer, Microwave, Oven/Range - Gas, Refrigerator, Stove, Washer
Heat Source Natural Gas
Laundry Upper Floor
Exterior
Parking Features Built In, Garage Door Opener
Garage Spaces 2.0
Amenities Available Club House, Exercise Room, Pool - Outdoor
Water Access N
Roof Type Asphalt,Shingle
Accessibility Roll-in Shower
Attached Garage 1
Total Parking Spaces 2
Garage Y
Building
Story 2
Foundation Crawl Space
Sewer Public Sewer
Water Public
Architectural Style Traditional
Level or Stories 2
Additional Building Above Grade, Below Grade
New Construction N
Schools
Elementary Schools Bernice
Middle Schools Burlington Township
High Schools Burlington Township H.S.
School District Burlington Township
Others
HOA Fee Include Common Area Maintenance,Ext Bldg Maint,Lawn Maintenance,Pool(s),Snow Removal,Trash
Senior Community No
Tax ID 06-00098 21-00001-C0110
Ownership Fee Simple
SqFt Source Assessor
Security Features Carbon Monoxide Detector(s),Smoke Detector
Acceptable Financing Cash, Conventional, FHA, USDA
Listing Terms Cash, Conventional, FHA, USDA
Financing Cash,Conventional,FHA,USDA
Special Listing Condition Standard
Read Less
Want to know what your home might be worth? Contact us for a FREE valuation!

Our team is ready to help you sell your home for the highest possible price ASAP

Bought with Kelli S Fishbein • Keller Williams Realty - Cherry Hill





