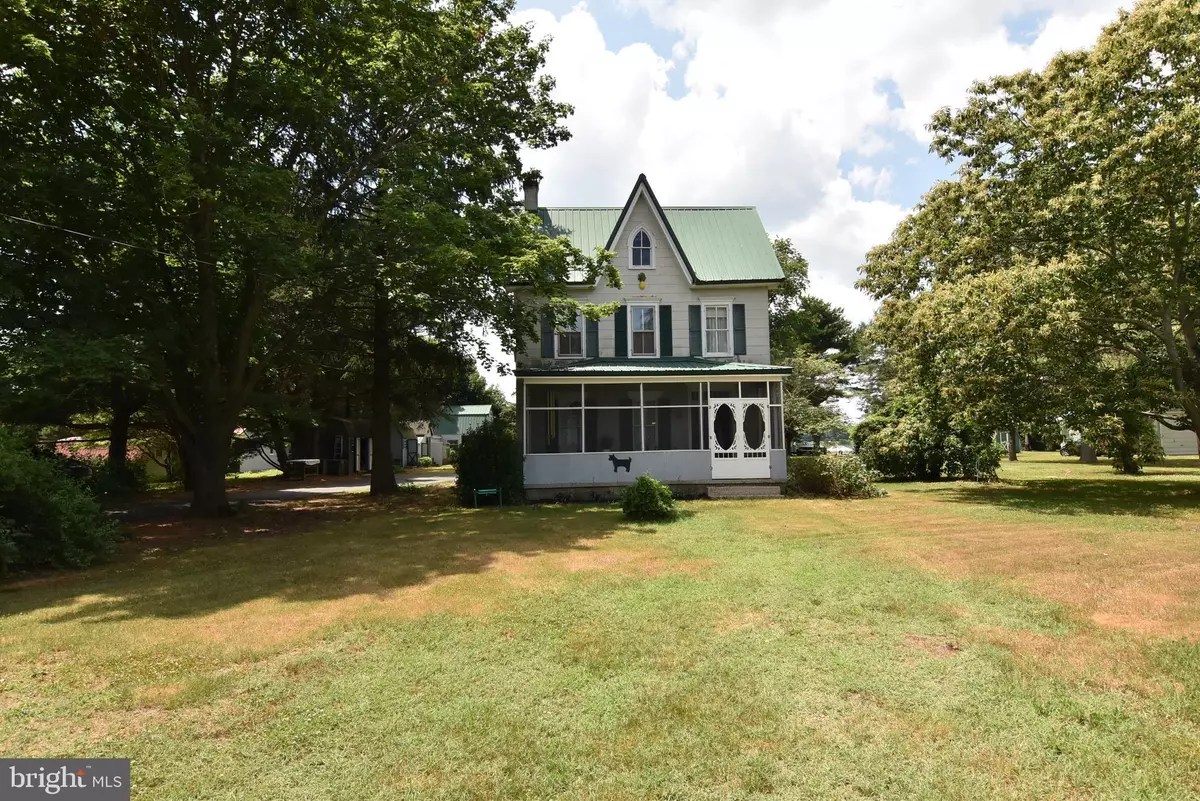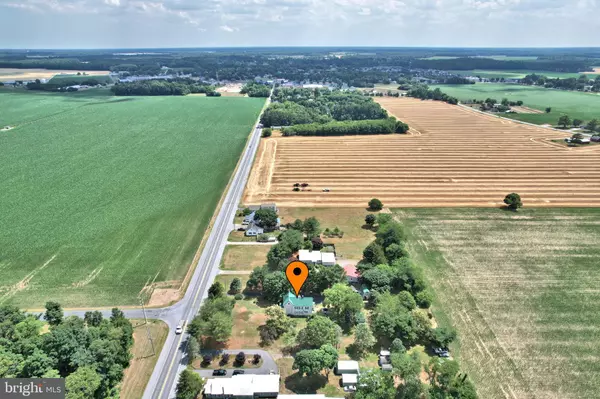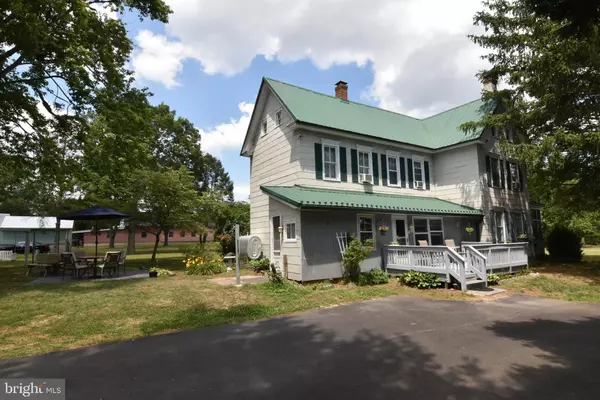$339,000
$339,000
For more information regarding the value of a property, please contact us for a free consultation.
13058 UNION STREET EXT Milton, DE 19968
4 Beds
2 Baths
2,074 SqFt
Key Details
Sold Price $339,000
Property Type Single Family Home
Sub Type Detached
Listing Status Sold
Purchase Type For Sale
Square Footage 2,074 sqft
Price per Sqft $163
Subdivision None Available
MLS Listing ID DESU2064546
Sold Date 09/06/24
Style Farmhouse/National Folk
Bedrooms 4
Full Baths 1
Half Baths 1
HOA Y/N N
Abv Grd Liv Area 2,074
Originating Board BRIGHT
Year Built 1900
Annual Tax Amount $416
Tax Year 2023
Lot Size 1.090 Acres
Acres 1.09
Lot Dimensions 0.00 x 0.00
Property Description
One-of-a-kind property convenient to downtown Milton. This 100+ year old home sits on over one acre and features a small barn, playhouse/bar and several sheds. All outbuildings have electricity and the barn has water and a 220 line. A koi pond and bocce court adds to your private oasis. The classic farmhouse is waiting for your vision and renovation. A screened front porch is the ideal spot for rocking chairs to watch the world go by. Original features like turned balusters, stained glass transom, and unfinished wood floors are ready for their turn to shine. The home also features a newer kitchen and metal roof. Let your creativity loose in the stand-up attic - - maybe a private owner's suite with pastoral views. With no HOA and no restrictions, bring your imagination to life. Exact age of home is unknown. Square footage is an estimate. Due to the age of the home, it is being sold “as is, where is.” Home inspections are for informational purposes only.
Location
State DE
County Sussex
Area Broadkill Hundred (31003)
Zoning GR
Rooms
Basement Dirt Floor, Partial
Interior
Hot Water Tankless, Oil
Heating Baseboard - Hot Water
Cooling Window Unit(s)
Fireplace N
Heat Source Oil
Laundry Main Floor
Exterior
Exterior Feature Deck(s)
Water Access N
Roof Type Metal
Accessibility None
Porch Deck(s)
Garage N
Building
Story 3
Foundation Block
Sewer Private Septic Tank, Gravity Sept Fld
Water Well, Private
Architectural Style Farmhouse/National Folk
Level or Stories 3
Additional Building Above Grade, Below Grade
New Construction N
Schools
School District Cape Henlopen
Others
Pets Allowed Y
Senior Community No
Tax ID 235-14.00-108.01
Ownership Fee Simple
SqFt Source Assessor
Special Listing Condition Standard
Pets Allowed No Pet Restrictions
Read Less
Want to know what your home might be worth? Contact us for a FREE valuation!

Our team is ready to help you sell your home for the highest possible price ASAP

Bought with Andy Whitescarver • RE/MAX Realty Group Rehoboth




