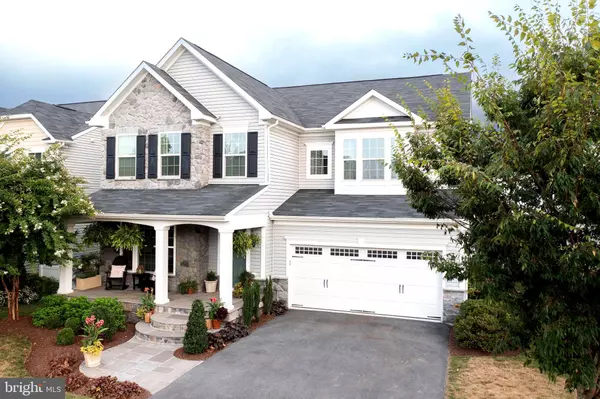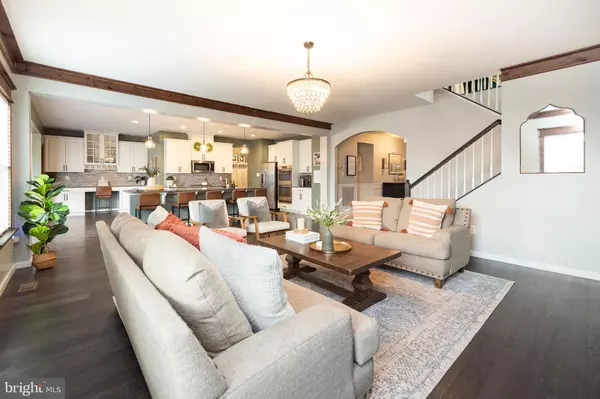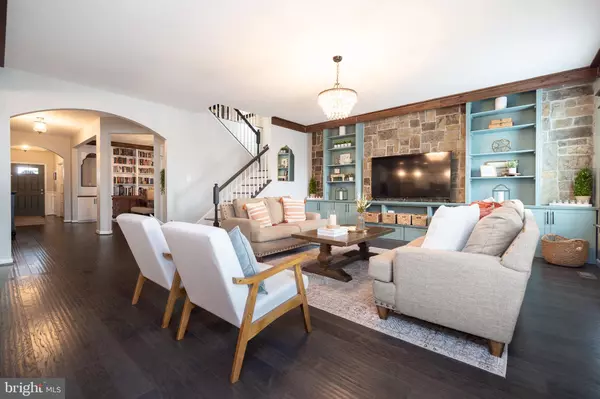$650,000
$650,000
For more information regarding the value of a property, please contact us for a free consultation.
102 DUTCHMAN CT Stephenson, VA 22656
5 Beds
4 Baths
4,805 SqFt
Key Details
Sold Price $650,000
Property Type Single Family Home
Sub Type Detached
Listing Status Sold
Purchase Type For Sale
Square Footage 4,805 sqft
Price per Sqft $135
Subdivision Snowden Bridge
MLS Listing ID VAFV2020906
Sold Date 09/10/24
Style Colonial
Bedrooms 5
Full Baths 3
Half Baths 1
HOA Fees $147/mo
HOA Y/N Y
Abv Grd Liv Area 3,722
Originating Board BRIGHT
Year Built 2016
Annual Tax Amount $2,979
Tax Year 2022
Lot Size 6,534 Sqft
Acres 0.15
Property Description
You will want to see this gorgeous, professionally decorated home in amenity-filled Snowden Bridge in person! This show stopping 5 bed, 3.5 bath home is located a stone's throw from all amenities & schools and is truly overflowing with upgrades! Prepare to be wowed the moment you enter the gourmet chef's kitchen with its oversized island, double ovens, granite counters, chic tile backsplash, spacious walk-in pantry and LVP flooring. The open concept kitchen/living/breakfast room opens onto a hardscape patio overlooking the fully fenced, professionally landscaped backyard. The main level also features a formal dining room/library, custom-built mudroom, half bath, custom built-in cabinets throughout and a home office enclosed by French doors. Ascend to the upper level and you will find brand new LVP flooring, four bedrooms and two full bathrooms along with laundry and an open loft bonus room which would make the perfect space for kids to do homework and hang out! The impressive primary bedroom features two large walk-in closets and a spacious, fully tiled en suite bathroom with an oversized shower, soaking tub, and double sinks. And if all of that wasn't enough, there is a generous, fully finished basement with brand new carpet, tons of storage, a fifth bedroom and third full bathroom. Step outside and enjoy the charming front porch and close proximity to walking trails, playgrounds, community pools, a dog park, an indoor sport court, Jordan Springs Elementary and Golden Path Academy. Purchasing a home in Snowden Bridge this custom and turn-key is a rare opportunity not to be missed!
Location
State VA
County Frederick
Zoning R4
Rooms
Other Rooms Living Room, Dining Room, Primary Bedroom, Sitting Room, Bedroom 2, Bedroom 3, Bedroom 4, Bedroom 5, Kitchen, Family Room, Breakfast Room, Exercise Room, Laundry, Office, Storage Room, Bathroom 2, Bathroom 3, Primary Bathroom, Half Bath
Basement Fully Finished, Improved, Interior Access
Interior
Hot Water Natural Gas
Heating Forced Air
Cooling Central A/C
Fireplace N
Heat Source Natural Gas
Exterior
Parking Features Garage - Front Entry, Garage Door Opener, Inside Access
Garage Spaces 4.0
Fence Fully
Amenities Available Basketball Courts, Bike Trail, Club House, Common Grounds, Dog Park, Jog/Walk Path, Meeting Room, Party Room, Picnic Area, Pool - Outdoor, Recreational Center, Swimming Pool, Tennis - Indoor, Tennis Courts, Tot Lots/Playground
Water Access N
Accessibility None
Attached Garage 2
Total Parking Spaces 4
Garage Y
Building
Lot Description Landscaping
Story 3
Foundation Slab
Sewer Public Sewer
Water Public
Architectural Style Colonial
Level or Stories 3
Additional Building Above Grade, Below Grade
New Construction N
Schools
Elementary Schools Jordan Springs
Middle Schools James Wood
High Schools James Wood
School District Frederick County Public Schools
Others
HOA Fee Include Common Area Maintenance,Management,Pool(s),Recreation Facility,Road Maintenance,Snow Removal,Trash
Senior Community No
Tax ID 44E 1 7 10
Ownership Fee Simple
SqFt Source Assessor
Special Listing Condition Standard
Read Less
Want to know what your home might be worth? Contact us for a FREE valuation!

Our team is ready to help you sell your home for the highest possible price ASAP

Bought with Phyllis Guthrie • Keller Williams Realty




