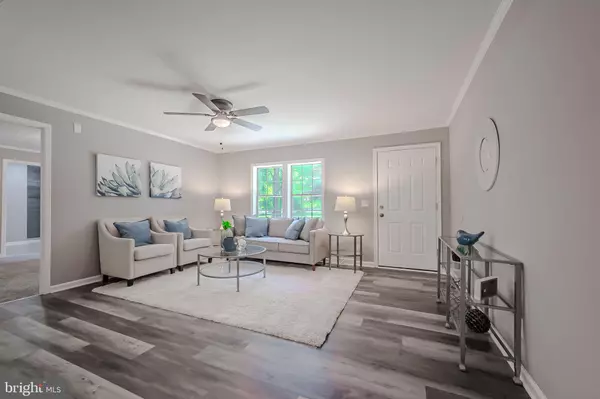$345,000
$349,900
1.4%For more information regarding the value of a property, please contact us for a free consultation.
21199 IOWA AVE Chestertown, MD 21620
3 Beds
2 Baths
1,566 SqFt
Key Details
Sold Price $345,000
Property Type Single Family Home
Sub Type Detached
Listing Status Sold
Purchase Type For Sale
Square Footage 1,566 sqft
Price per Sqft $220
Subdivision Tolchester Estates
MLS Listing ID MDKE2004192
Sold Date 09/10/24
Style Ranch/Rambler
Bedrooms 3
Full Baths 2
HOA Y/N N
Abv Grd Liv Area 1,566
Originating Board BRIGHT
Year Built 2003
Annual Tax Amount $1,695
Tax Year 2024
Lot Size 0.275 Acres
Acres 0.28
Property Description
Charming Renovated Ranch Home in Tolchester Estates
Welcome to this beautifully renovated ranch home nestled in Tolchester Estates. Recently updated, this home offers a perfect blend of modern amenities and tranquil surroundings.
As you step inside, you'll notice the new flooring throughout and fresh paint that creates a bright and inviting atmosphere. The remodeled kitchen is a chef's delight, featuring brand new cabinets, elegant granite countertops, and sparkling stainless steel appliances.
The spacious master bedroom boasts an en suite bathroom, providing a private retreat within your own home. Both bathrooms have been tastefully updated with contemporary fixtures and finishes.
Additional recent upgrades include a new roof, ensuring peace of mind for years to come, and a new heater and air conditioner for ultimate comfort throughout the seasons.
Situated in a secluded setting, this property offers privacy, perfect for relaxation and enjoying the natural surroundings. Its proximity to the water adds to the appeal, making it ideal for water enthusiasts or those seeking a serene coastal lifestyle.
Don't miss out on the opportunity to make this renovated ranch home yours. Schedule a showing today and envision yourself living in this peaceful retreat in Tolchester Estates. Owner is a licensed Realtor.
Location
State MD
County Kent
Zoning CAR
Rooms
Main Level Bedrooms 3
Interior
Hot Water Electric
Cooling Central A/C
Fireplace N
Heat Source Propane - Owned
Exterior
Water Access N
Accessibility None
Garage N
Building
Story 1
Foundation Concrete Perimeter
Sewer Public Sewer
Water Private
Architectural Style Ranch/Rambler
Level or Stories 1
Additional Building Above Grade, Below Grade
New Construction N
Schools
High Schools Kent County
School District Kent County Public Schools
Others
Senior Community No
Tax ID 1506008259
Ownership Fee Simple
SqFt Source Assessor
Special Listing Condition Standard
Read Less
Want to know what your home might be worth? Contact us for a FREE valuation!

Our team is ready to help you sell your home for the highest possible price ASAP

Bought with Alissa Facciolo • Compass





