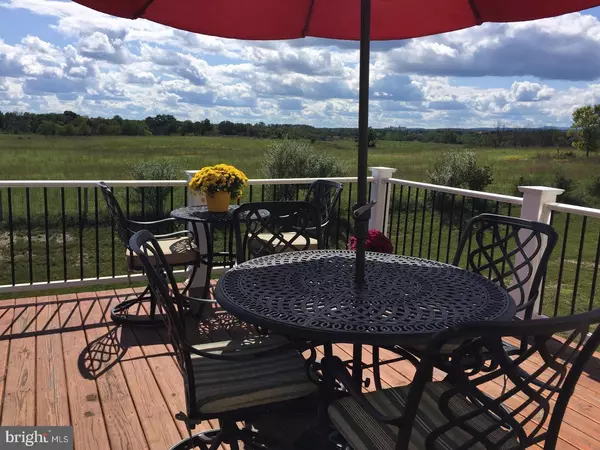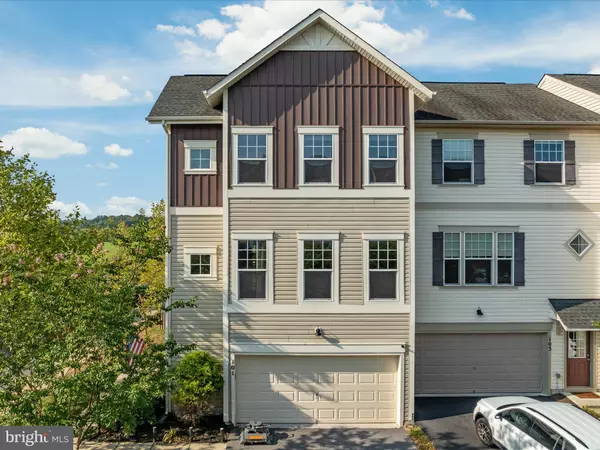$425,000
$439,900
3.4%For more information regarding the value of a property, please contact us for a free consultation.
101 DOMINO CT Stephenson, VA 22656
3 Beds
4 Baths
2,718 SqFt
Key Details
Sold Price $425,000
Property Type Townhouse
Sub Type End of Row/Townhouse
Listing Status Sold
Purchase Type For Sale
Square Footage 2,718 sqft
Price per Sqft $156
Subdivision Snowden Bridge
MLS Listing ID VAFV2020734
Sold Date 09/07/24
Style Colonial
Bedrooms 3
Full Baths 3
Half Baths 1
HOA Fees $165/mo
HOA Y/N Y
Abv Grd Liv Area 2,040
Originating Board BRIGHT
Year Built 2013
Annual Tax Amount $1,856
Tax Year 2024
Lot Size 3,485 Sqft
Acres 0.08
Property Description
Looking for a townhouse in a community? How about one with absolutely lovely views and tons of amenities? This beautiful home is just waiting on you to move in! As you enter the home you come into a inviting foyer open to the large family room, garage , or head up the stairs to see your amazing new home! Granite counters, beautiful cabinets, gas stove, lots of storage in your kitchen. Off the kitchen you will find the living room complete with those amazing views and a cozy fireplace, or head the other direction into your spacious dining room. . There is also a large office space on the main level, great if you work from home or maybe make it a play room, reading room, etc... your options are endless! Head up the stairs again and you will find 2 bedrooms, a hall bath, and the primary bedroom-complete with new carpet, a gorgeous bathroom and 2 walk in closets. The primary bath has a spa like feel with its double sinks, huge soaking tub, upgraded shower with rainfall shower. Outside is another huge perk to owning this house! The back yard is fenced and there is a wonderful deck off the second level, perfect to sit and watch the sunset in the evenings while looking out across the scenic rolling fields of the farmland behind you.
We mentioned amenities and boy does this neighborhood have them! Walking trails, indoor tennis & basketball courts, playground, dog park, covered picnic area with tables, and an awesome pool, complete with pirate ship!
There is so much to love about this house and neighborhood! What are you waiting for ?
Location
State VA
County Frederick
Zoning R4
Rooms
Other Rooms Living Room, Dining Room, Primary Bedroom, Bedroom 2, Bedroom 3, Kitchen, Family Room, Foyer, Laundry, Office, Bathroom 2, Primary Bathroom
Basement Daylight, Partial, Front Entrance, Full, Fully Finished, Garage Access, Heated, Improved, Interior Access, Outside Entrance, Rear Entrance, Side Entrance, Walkout Level, Windows, Connecting Stairway
Interior
Interior Features Breakfast Area, Dining Area, Upgraded Countertops, Crown Moldings, Primary Bath(s), Built-Ins, Window Treatments, Wainscotting, Wood Floors, Floor Plan - Open
Hot Water Natural Gas
Heating Forced Air
Cooling Central A/C, Ceiling Fan(s)
Flooring Laminate Plank, Carpet
Fireplaces Number 2
Fireplaces Type Fireplace - Glass Doors, Gas/Propane, Mantel(s)
Equipment Washer/Dryer Hookups Only, Dishwasher, Dryer, Icemaker, Microwave, Oven/Range - Gas, Refrigerator, Washer, Water Conditioner - Owned, Disposal
Fireplace Y
Window Features Low-E
Appliance Washer/Dryer Hookups Only, Dishwasher, Dryer, Icemaker, Microwave, Oven/Range - Gas, Refrigerator, Washer, Water Conditioner - Owned, Disposal
Heat Source Natural Gas
Laundry Has Laundry, Upper Floor
Exterior
Exterior Feature Deck(s), Patio(s)
Parking Features Garage - Front Entry, Garage Door Opener, Inside Access
Garage Spaces 2.0
Fence Privacy, Rear
Utilities Available Natural Gas Available, Electric Available, Cable TV Available, Phone Available, Water Available, Under Ground
Amenities Available Basketball Courts, Common Grounds, Community Center, Picnic Area, Pool - Outdoor, Tennis - Indoor, Tot Lots/Playground, Jog/Walk Path
Water Access N
View Pasture
Roof Type Fiberglass
Accessibility None
Porch Deck(s), Patio(s)
Attached Garage 2
Total Parking Spaces 2
Garage Y
Building
Story 3
Foundation Concrete Perimeter
Sewer Public Sewer
Water Public
Architectural Style Colonial
Level or Stories 3
Additional Building Above Grade, Below Grade
Structure Type 9'+ Ceilings,Dry Wall
New Construction N
Schools
Elementary Schools Jordan Springs
Middle Schools James Wood
High Schools James Wood
School District Frederick County Public Schools
Others
Pets Allowed Y
HOA Fee Include Pool(s),Trash,Road Maintenance,Common Area Maintenance,Recreation Facility,Snow Removal
Senior Community No
Tax ID 44E 3 1 46
Ownership Fee Simple
SqFt Source Assessor
Acceptable Financing Cash, Conventional, FHA, USDA, VA
Horse Property N
Listing Terms Cash, Conventional, FHA, USDA, VA
Financing Cash,Conventional,FHA,USDA,VA
Special Listing Condition Standard
Pets Allowed Dogs OK, Cats OK
Read Less
Want to know what your home might be worth? Contact us for a FREE valuation!

Our team is ready to help you sell your home for the highest possible price ASAP

Bought with Brian Keith Yoder • Realty ONE Group Old Towne




