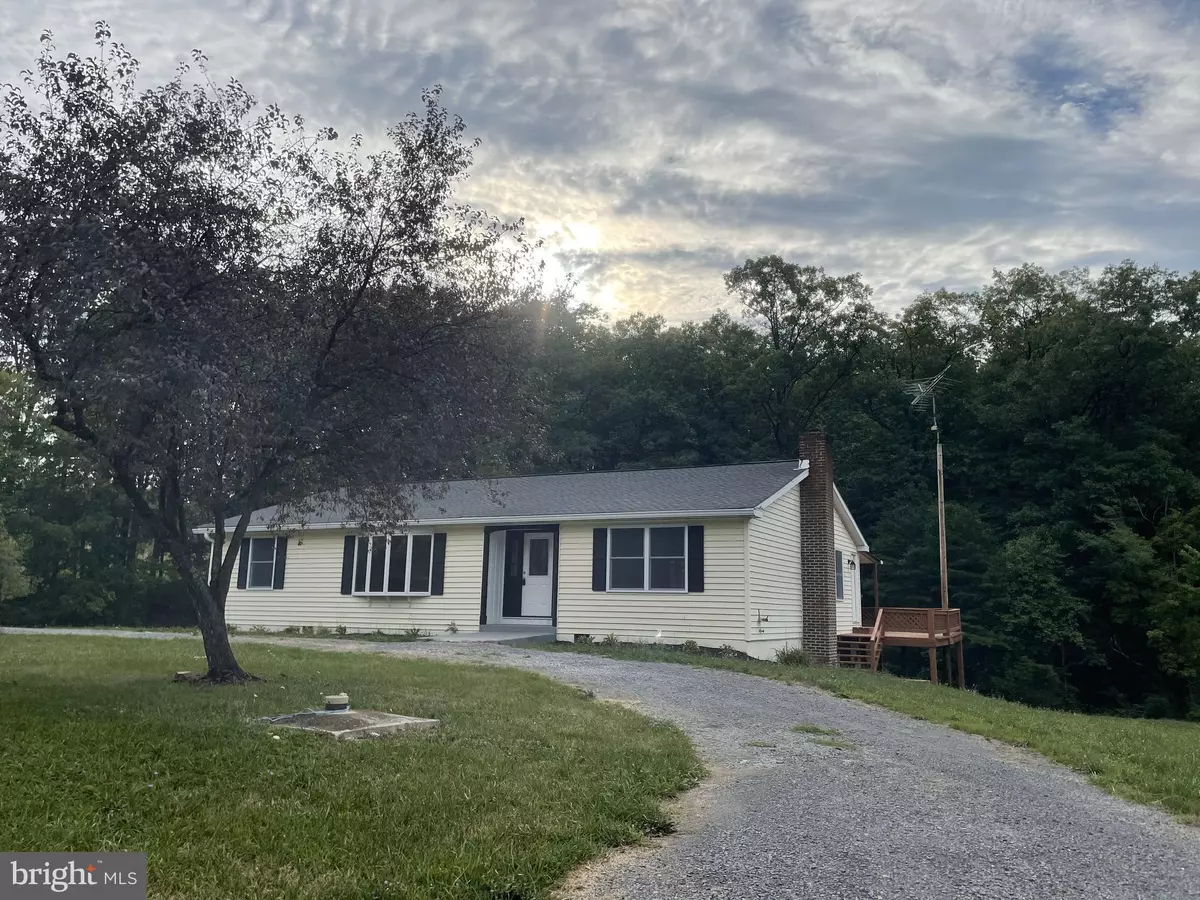$367,990
$367,990
For more information regarding the value of a property, please contact us for a free consultation.
456 CLONE RUN RD Hedgesville, WV 25427
3 Beds
3 Baths
3,172 SqFt
Key Details
Sold Price $367,990
Property Type Single Family Home
Sub Type Detached
Listing Status Sold
Purchase Type For Sale
Square Footage 3,172 sqft
Price per Sqft $116
Subdivision Sleepy Creek District
MLS Listing ID WVMO2004890
Sold Date 09/04/24
Style Ranch/Rambler
Bedrooms 3
Full Baths 3
HOA Y/N N
Abv Grd Liv Area 1,652
Originating Board BRIGHT
Year Built 1986
Annual Tax Amount $738
Tax Year 2024
Lot Size 2.580 Acres
Acres 2.58
Property Description
This meticulously reconditioned home is waiting for you to call her home. She is BEAUTIIFUL! She offers you the best of all the worlds. She sits 2 minutes from the Berkeley County Line in Hedgesville on the Morgan County Side. She offers you 2.583 unrestricted acres of pure, clean living. She has a circular driveway for easy access. She is maybe a 7 minute drive to public access of the Potomac River. She also has a secondary driveway for overflow parking and a pad for a 24X24 detached garage if you choose to add one when she is yours. Aside from her beautiful new door, she also has a door which provides direct access to beautifully appointed kitchen with an island and wine bar (all stainless steel appliances). Around the corner from the kitchen is a hallway which will connect you to the family room. The family has beautiful faux exposed beams, remote control ceiling fan with lights and access to your deck which is the full length of the house offering panoramic views of you wooded back yard. Coming in from the front door you have a full size coat/storage closet and your formal living room to the left and a formal dining room to the right with a beautiful modern chandelier. Who said country living could not be fancy? The home further offers 3 very comfortable main level bedrooms and two very well appointed bath rooms. Downstairs you get to experience open comfortable spaces as well as a very spacious full bath and another bonus room which could be an office. You access to your back yard via a walk door as well as a very ample storage area and generous mechanical room. No one piece of carpet through out this home. Talk about a clean home. This home has it ALL! Convenience, Comfort, Well Appointed and Well Priced. Best is there is no HOA and your neighbors are super friendly. She is definitely on e of the prettiest girls at the ball. Please call for your appointment and be very pleasantly surprised. She will not be single long.
Location
State WV
County Morgan
Zoning R
Rooms
Basement Daylight, Full, Fully Finished, Outside Entrance, Interior Access, Walkout Level
Main Level Bedrooms 3
Interior
Interior Features Breakfast Area, Ceiling Fan(s), Dining Area, Entry Level Bedroom, Family Room Off Kitchen, Floor Plan - Traditional, Formal/Separate Dining Room, Kitchen - Island, Exposed Beams, Primary Bath(s), Bathroom - Stall Shower, Bathroom - Tub Shower
Hot Water Electric
Heating Central
Cooling Heat Pump(s)
Equipment Built-In Microwave, Built-In Range, Dishwasher, Dryer - Electric, Dryer - Front Loading, Exhaust Fan, Icemaker, Refrigerator, Stainless Steel Appliances, Washer - Front Loading, Water Conditioner - Owned, Water Heater
Appliance Built-In Microwave, Built-In Range, Dishwasher, Dryer - Electric, Dryer - Front Loading, Exhaust Fan, Icemaker, Refrigerator, Stainless Steel Appliances, Washer - Front Loading, Water Conditioner - Owned, Water Heater
Heat Source Electric
Laundry Main Floor
Exterior
Utilities Available Cable TV Available, Electric Available, Sewer Available, Water Available
Water Access N
View Scenic Vista, Street, Trees/Woods
Roof Type Architectural Shingle
Accessibility 32\"+ wide Doors
Garage N
Building
Story 1
Foundation Block, Permanent
Sewer Gravity Sept Fld
Water Well
Architectural Style Ranch/Rambler
Level or Stories 1
Additional Building Above Grade, Below Grade
Structure Type Dry Wall
New Construction N
Schools
School District Morgan County Schools
Others
Pets Allowed Y
Senior Community No
Tax ID 07 800050002000
Ownership Fee Simple
SqFt Source Estimated
Acceptable Financing Conventional, FHA, Cash, Bank Portfolio, FNMA, FHLMC, Private, USDA, VA
Listing Terms Conventional, FHA, Cash, Bank Portfolio, FNMA, FHLMC, Private, USDA, VA
Financing Conventional,FHA,Cash,Bank Portfolio,FNMA,FHLMC,Private,USDA,VA
Special Listing Condition Standard
Pets Allowed No Pet Restrictions
Read Less
Want to know what your home might be worth? Contact us for a FREE valuation!

Our team is ready to help you sell your home for the highest possible price ASAP

Bought with Frank Delane Tomlin • Hoffman Realty




