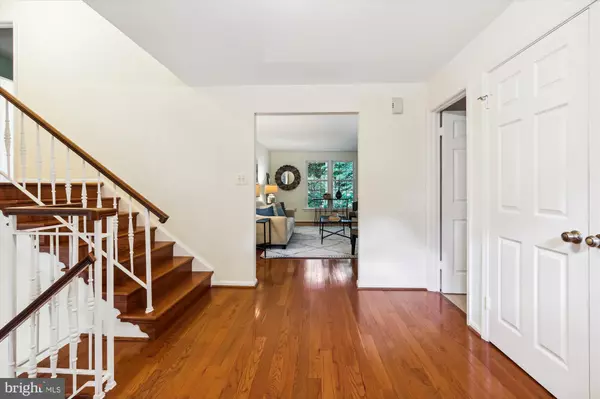$926,000
$875,000
5.8%For more information regarding the value of a property, please contact us for a free consultation.
9707 FLINTRIDGE CT Fairfax, VA 22032
4 Beds
3 Baths
2,490 SqFt
Key Details
Sold Price $926,000
Property Type Single Family Home
Sub Type Detached
Listing Status Sold
Purchase Type For Sale
Square Footage 2,490 sqft
Price per Sqft $371
Subdivision Somerset At South Run
MLS Listing ID VAFX2194034
Sold Date 08/30/24
Style Split Level
Bedrooms 4
Full Baths 3
HOA Fees $5/ann
HOA Y/N Y
Abv Grd Liv Area 1,774
Originating Board BRIGHT
Year Built 1979
Annual Tax Amount $9,981
Tax Year 2024
Lot Size 0.260 Acres
Acres 0.26
Property Description
OPEN HOUSE CANCELLED! WELCOME HOME TO THIS BEAUTIFULLY MAINTAINED SPLIT-LEVEL RESIDENCE IN THE HIGHLY DESIRABLE SOMERSET SOUTH NEIGHBORHOOD. UPON ENTERING, YOU'RE WELCOMED BY GLEAMING HARDWOOD FLOORS THAT FLOW SEAMLESSLY INTO THE EXPANSIVE FORMAL LIVING AND DINING ROOMS. THE DINING ROOM, ADORNED WITH CHAIR RAILING, FEATURES A SLIDING GLASS DOOR THAT OPENS TO A CHARMING PATIO. DOUBLE DOORS LEAD TO THE GOURMET EAT-IN KITCHEN, WHICH BOASTS GRANITE COUNTERTOPS, AMPLE CABINETRY, A CUSTOM TILE BACKSPLASH, AND STAINLESS STEEL APPLIANCES, WITH ADDITIONAL ACCESS TO THE SIDE YARD. UPSTAIRS, THE HARDWOOD FLOORS CONTINUE INTO THE PRIMARY SUITE, OFFERING A SEPARATE DRESSING AREA WITH A VANITY, A LARGE WALK-IN CLOSET, AND AN EN SUITE BATH WITH TILE FLOORS, A VANITY, AND A STAND-ALONE SHOWER. THIS LEVEL IS COMPLETED BY TWO ADDITIONAL BEDROOMS AND A FULL BATH WITH A TUB/SHOWER COMBO AND VANITY. THE LOWER LEVEL FEATURES A WALK-OUT FINISHED REC ROOM WITH RECESSED LIGHTING, A BRICK-SURROUND WOOD-BURNING FIREPLACE, AND CUSTOM BUILT-IN WITH LIGHTS. THE SPACIOUS LAUNDRY ROOM INCLUDES CUSTOM SHELVING, A FRONT-LOAD WASHER AND DRYER, A UTILITY SINK, ADDITIONAL STORAGE SPACE, A FULL BATH WITH A STAND-ALONE SHOWER AND VANITY, AND A FOURTH BEDROOM WITH CARPET, IDEAL FOR GUESTS. DESCENDING FURTHER, YOU’LL FIND A MASSIVE UNFINISHED SPACE, PERFECT FOR STORAGE OR READY TO BE TRANSFORMED INTO ADDITIONAL LIVING AREAS. LOCATED ON A QUIET CUL-DE-SAC STREET, THIS HOME IS AN ABSOLUTE GEM!
Location
State VA
County Fairfax
Zoning 121
Rooms
Other Rooms Living Room, Dining Room, Primary Bedroom, Bedroom 2, Bedroom 3, Bedroom 4, Kitchen, Basement, Foyer, Laundry, Recreation Room, Primary Bathroom, Full Bath
Basement Daylight, Full, Fully Finished, Interior Access, Outside Entrance, Shelving, Side Entrance, Walkout Level, Windows
Interior
Interior Features Breakfast Area, Built-Ins, Carpet, Chair Railings, Crown Moldings, Dining Area, Floor Plan - Open, Formal/Separate Dining Room, Kitchen - Eat-In, Kitchen - Gourmet, Kitchen - Table Space, Primary Bath(s), Recessed Lighting, Bathroom - Stall Shower, Bathroom - Tub Shower, Upgraded Countertops, Walk-in Closet(s), Wood Floors
Hot Water Electric
Heating Forced Air
Cooling Central A/C
Flooring Carpet, Ceramic Tile, Hardwood, Vinyl, Other
Fireplaces Number 1
Fireplaces Type Brick
Equipment Built-In Microwave, Cooktop, Dishwasher, Disposal, Dryer, Exhaust Fan, Humidifier, Icemaker, Oven - Double, Oven - Wall, Refrigerator, Stainless Steel Appliances, Washer, Water Heater
Fireplace Y
Appliance Built-In Microwave, Cooktop, Dishwasher, Disposal, Dryer, Exhaust Fan, Humidifier, Icemaker, Oven - Double, Oven - Wall, Refrigerator, Stainless Steel Appliances, Washer, Water Heater
Heat Source Natural Gas
Laundry Lower Floor
Exterior
Exterior Feature Patio(s)
Parking Features Additional Storage Area, Garage - Front Entry, Garage Door Opener, Inside Access
Garage Spaces 2.0
Water Access N
View Trees/Woods
Accessibility None
Porch Patio(s)
Attached Garage 2
Total Parking Spaces 2
Garage Y
Building
Lot Description Backs to Trees
Story 4
Foundation Other
Sewer Public Sewer
Water Public
Architectural Style Split Level
Level or Stories 4
Additional Building Above Grade, Below Grade
New Construction N
Schools
Elementary Schools Olde Creek
Middle Schools Frost
High Schools Woodson
School District Fairfax County Public Schools
Others
Senior Community No
Tax ID 0691 10 0075
Ownership Fee Simple
SqFt Source Assessor
Security Features Smoke Detector
Special Listing Condition Standard
Read Less
Want to know what your home might be worth? Contact us for a FREE valuation!

Our team is ready to help you sell your home for the highest possible price ASAP

Bought with Haley T Man • RLAH @properties





