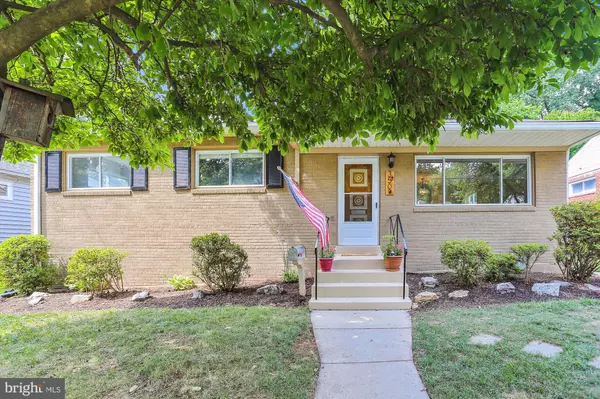$700,000
$685,000
2.2%For more information regarding the value of a property, please contact us for a free consultation.
3509 ASTORIA RD Kensington, MD 20895
4 Beds
3 Baths
1,890 SqFt
Key Details
Sold Price $700,000
Property Type Single Family Home
Sub Type Detached
Listing Status Sold
Purchase Type For Sale
Square Footage 1,890 sqft
Price per Sqft $370
Subdivision Newport Hills
MLS Listing ID MDMC2139968
Sold Date 08/30/24
Style Ranch/Rambler
Bedrooms 4
Full Baths 2
Half Baths 1
HOA Y/N N
Abv Grd Liv Area 1,260
Originating Board BRIGHT
Year Built 1956
Annual Tax Amount $5,904
Tax Year 2024
Lot Size 7,744 Sqft
Acres 0.18
Property Description
Run! do not walk to see this fabulous home! Prepare to be amazed with this open floorplan, a brand new kitchen (literally just finished!), updated baths... and then a finished sun room addition AND then a covered deck to overlook the huge backyard! There are 4 bedrooms on the main level (one has been used as a dining room.. but good news--you get to decide what it will be!). The lower level has a humongous rec room with wood burning fireplace. A half bath was installed; and plenty of room for storage or craft/play areas. Laundry is here along with a walk up to the fenced backyard. The best shopping is within 1.5miles--one way is Costco & Wheaton Westfield Mall; the other way is Howard Avenue shops/Strosniders; need to commute into DC? the MarcTrain is 1.2 miles! It doesn't get any better than this!
Location
State MD
County Montgomery
Zoning R60
Direction South
Rooms
Other Rooms Living Room, Dining Room, Primary Bedroom, Bedroom 2, Kitchen, Bedroom 1, Recreation Room, Storage Room, Utility Room, Workshop, Bathroom 1
Basement Connecting Stairway, Daylight, Partial, Heated, Improved, Interior Access, Outside Entrance, Partial, Partially Finished, Rear Entrance, Sump Pump
Main Level Bedrooms 4
Interior
Interior Features Attic, Kitchen - Galley, Breakfast Area, Window Treatments, Primary Bath(s), Wood Floors, Floor Plan - Traditional, Ceiling Fan(s), Combination Kitchen/Living, Dining Area, Bathroom - Tub Shower, Upgraded Countertops
Hot Water Natural Gas
Heating Forced Air, Central, Programmable Thermostat
Cooling Central A/C, Ductless/Mini-Split, Ceiling Fan(s), Programmable Thermostat
Flooring Ceramic Tile, Hardwood, Concrete
Fireplaces Number 1
Fireplaces Type Screen, Brick, Mantel(s), Wood
Equipment Dishwasher, Disposal, Dryer, Icemaker, Oven/Range - Gas, Range Hood, Refrigerator, Washer, Built-In Microwave, Built-In Range, Exhaust Fan, Stainless Steel Appliances, Water Heater
Furnishings No
Fireplace Y
Window Features Double Hung,Sliding,Screens
Appliance Dishwasher, Disposal, Dryer, Icemaker, Oven/Range - Gas, Range Hood, Refrigerator, Washer, Built-In Microwave, Built-In Range, Exhaust Fan, Stainless Steel Appliances, Water Heater
Heat Source Natural Gas
Laundry Basement, Dryer In Unit, Has Laundry, Washer In Unit
Exterior
Exterior Feature Deck(s), Porch(es)
Garage Spaces 1.0
Fence Rear, Fully
Utilities Available Cable TV Available, Electric Available, Natural Gas Available, Sewer Available, Water Available
Water Access N
View Garden/Lawn, Street
Roof Type Asbestos Shingle
Street Surface Access - On Grade,Paved
Accessibility None
Porch Deck(s), Porch(es)
Road Frontage City/County, Public
Total Parking Spaces 1
Garage N
Building
Lot Description Landscaping
Story 2
Foundation Slab
Sewer Public Sewer
Water Public
Architectural Style Ranch/Rambler
Level or Stories 2
Additional Building Above Grade, Below Grade
Structure Type Dry Wall
New Construction N
Schools
Elementary Schools Rock View
Middle Schools Newport Mill
High Schools Albert Einstein
School District Montgomery County Public Schools
Others
Pets Allowed Y
Senior Community No
Tax ID 161301363483
Ownership Fee Simple
SqFt Source Assessor
Security Features Carbon Monoxide Detector(s),Smoke Detector
Acceptable Financing Cash, Conventional, FHA, VA
Horse Property N
Listing Terms Cash, Conventional, FHA, VA
Financing Cash,Conventional,FHA,VA
Special Listing Condition Standard
Pets Allowed No Pet Restrictions
Read Less
Want to know what your home might be worth? Contact us for a FREE valuation!

Our team is ready to help you sell your home for the highest possible price ASAP

Bought with Hope A Cullen • Coldwell Banker Realty





