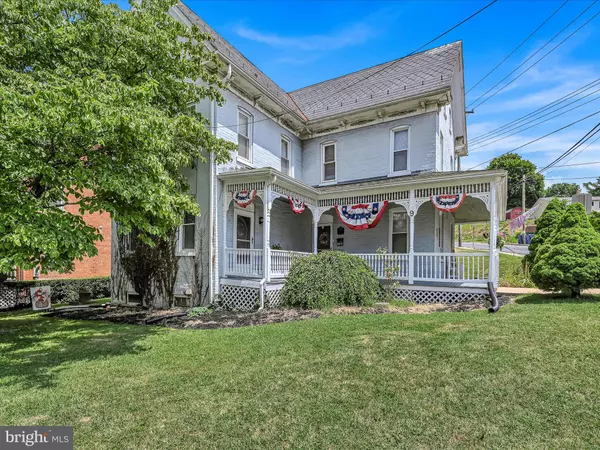$215,000
$200,000
7.5%For more information regarding the value of a property, please contact us for a free consultation.
9 GEORGE W Yoe, PA 17313
3 Beds
2 Baths
1,472 SqFt
Key Details
Sold Price $215,000
Property Type Single Family Home
Sub Type Detached
Listing Status Sold
Purchase Type For Sale
Square Footage 1,472 sqft
Price per Sqft $146
Subdivision Yoe
MLS Listing ID PAYK2064360
Sold Date 08/14/24
Style Victorian
Bedrooms 3
Full Baths 1
Half Baths 1
HOA Y/N N
Abv Grd Liv Area 1,472
Originating Board BRIGHT
Year Built 1900
Annual Tax Amount $3,851
Tax Year 2024
Lot Size 7,840 Sqft
Acres 0.18
Property Description
Looking for that small town vibe, look no further than this wonderful Colonial Victorian with a wrap around porch in the heart of Yoe! So much charm... from the painted brick exterior, slate roof, wood spool spandrels to the spooled ballisters and decorative brackets, this home takes you back in time! Covered back porch has space for entertaining, inside a nice kitchen, 1/2 bath, living room and large spacious dining room. AC window units are used on first floor, but Central air is located on second floor which has the 3 bedrooms and full bath. Walk up attic could offer additional living space. This corner lot has a detached side load garage, with plenty of storage and exterior door. There is also a grass parking pad above for additional parking.
Location
State PA
County York
Area Yoe Boro (15292)
Zoning RESIDENTIAL
Rooms
Basement Poured Concrete
Interior
Hot Water Electric
Heating Hot Water, Radiator
Cooling Window Unit(s), Central A/C
Heat Source Natural Gas
Exterior
Parking Features Garage - Side Entry
Garage Spaces 2.0
Water Access N
Roof Type Slate
Accessibility None
Total Parking Spaces 2
Garage Y
Building
Story 2
Foundation Brick/Mortar
Sewer Public Sewer
Water Public
Architectural Style Victorian
Level or Stories 2
Additional Building Above Grade, Below Grade
New Construction N
Schools
High Schools Dallastown Area
School District Dallastown Area
Others
Senior Community No
Tax ID 92-000-02-0053-00-00000
Ownership Fee Simple
SqFt Source Estimated
Acceptable Financing Cash, Conventional, FHA, VA, PHFA
Listing Terms Cash, Conventional, FHA, VA, PHFA
Financing Cash,Conventional,FHA,VA,PHFA
Special Listing Condition Standard
Read Less
Want to know what your home might be worth? Contact us for a FREE valuation!

Our team is ready to help you sell your home for the highest possible price ASAP

Bought with Kaytlin Ann Kadilak • Berkshire Hathaway HomeServices Homesale Realty




