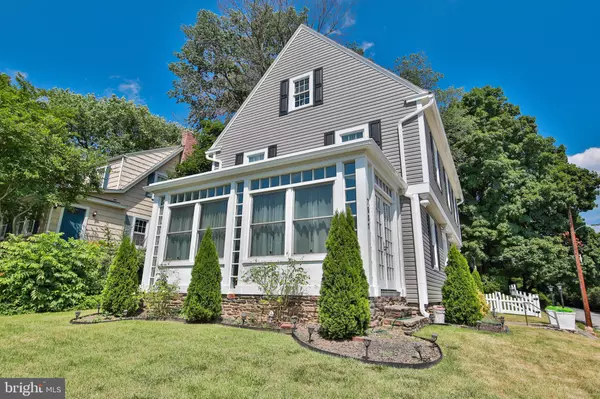$574,900
$574,900
For more information regarding the value of a property, please contact us for a free consultation.
7901 YORK RD Towson, MD 21204
4 Beds
3 Baths
2,300 SqFt
Key Details
Sold Price $574,900
Property Type Single Family Home
Sub Type Detached
Listing Status Sold
Purchase Type For Sale
Square Footage 2,300 sqft
Price per Sqft $249
Subdivision Towson
MLS Listing ID MDBC2099928
Sold Date 08/26/24
Style Colonial
Bedrooms 4
Full Baths 3
HOA Y/N N
Abv Grd Liv Area 2,300
Originating Board BRIGHT
Year Built 1936
Annual Tax Amount $3,950
Tax Year 2024
Lot Size 7,020 Sqft
Acres 0.16
Lot Dimensions 1.00 x
Property Description
Beautiful hilltop home in amazing Towson location. Wonderful traditional center hall colonial with recently refinished hardwood floors, custom built-ins, extensive trim work, ship lap, and amazing sun room. The first floor includes a recently renovated kitchen with honed granite countertops, stainless appliances, subway tile backsplash, and ship lap walls. The living room features a wall of custom built-ins, and a wood burning fireplace. There is a lovely dining room with ample table space, and a custom wine bar area. The second floor features a shared full bath, and a primary suite with large walk-in closet, an en suite bath, and sliding barn doors. There is an additional bedroom on the third floor, and an additional large storage area as well. Full basement with all utilities including newer gas boiler and hot water heater, updated plumbing, and washer and dryer. The exterior includes new window,siding, shutters, and gutters and downspouts. The slate main roof has been well maintained, and the lower roofs on sun room and screen porch are newer as well. Great side yard with the screen porch, and paver patio, and a fenced yard. There is additional parking at lot behind house, accessed by Hilltop Road. Great location across from Towson University, and convenient to St. Josephs Medical Center, and GBMC, This is truly a great property, and an amazing opportunity!
Location
State MD
County Baltimore
Zoning RESIDENTIAL
Direction South
Rooms
Other Rooms Basement, Attic
Basement Other
Interior
Interior Features Dining Area, Built-Ins, Crown Moldings, Wood Floors, Floor Plan - Traditional
Hot Water Electric
Heating Radiator
Cooling Central A/C
Fireplaces Number 1
Equipment Dishwasher, Disposal, Refrigerator, Built-In Microwave, Stove
Fireplace Y
Window Features Screens
Appliance Dishwasher, Disposal, Refrigerator, Built-In Microwave, Stove
Heat Source Natural Gas
Laundry Basement
Exterior
Exterior Feature Patio(s), Screened
Parking Features Underground
Garage Spaces 1.0
Water Access N
Roof Type Slate
Accessibility None
Porch Patio(s), Screened
Total Parking Spaces 1
Garage Y
Building
Lot Description Corner
Story 4
Foundation Other
Sewer Public Sewer
Water Public
Architectural Style Colonial
Level or Stories 4
Additional Building Above Grade, Below Grade
Structure Type 9'+ Ceilings,Plaster Walls
New Construction N
Schools
School District Baltimore County Public Schools
Others
Senior Community No
Tax ID 04090901350290
Ownership Fee Simple
SqFt Source Assessor
Special Listing Condition Standard
Read Less
Want to know what your home might be worth? Contact us for a FREE valuation!

Our team is ready to help you sell your home for the highest possible price ASAP

Bought with Tanya Dula Clayton • Samson Properties




