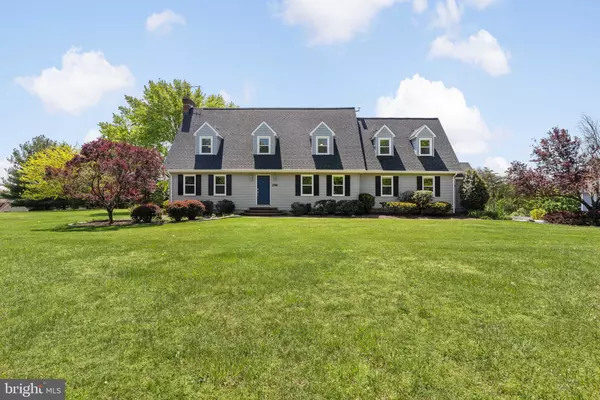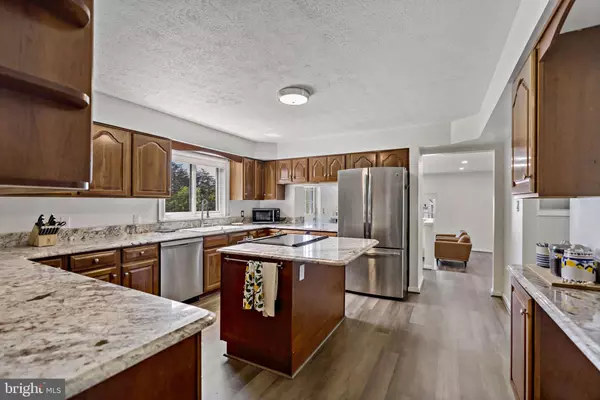$600,000
$599,000
0.2%For more information regarding the value of a property, please contact us for a free consultation.
296 SLATE LN Stephenson, VA 22656
3 Beds
4 Baths
3,344 SqFt
Key Details
Sold Price $600,000
Property Type Single Family Home
Sub Type Detached
Listing Status Sold
Purchase Type For Sale
Square Footage 3,344 sqft
Price per Sqft $179
Subdivision Leetown
MLS Listing ID VAFV2018808
Sold Date 08/27/24
Style Cape Cod,Colonial
Bedrooms 3
Full Baths 3
Half Baths 1
HOA Y/N N
Abv Grd Liv Area 2,644
Originating Board BRIGHT
Year Built 1986
Annual Tax Amount $2,141
Tax Year 2022
Lot Size 6.000 Acres
Acres 6.0
Property Description
Welcome to your dream rural retreat! Nestled on six acres of diverse landscape, this property offers a unique blend of natural beauty and modern amenities. As you arrive, you're greeted by the serene sounds of nature, with a beautiful pastoral setting providing a picturesque backdrop to your new home. The expansive grounds offer ample space for gardening enthusiasts, with a designated area ready for cultivation.
For those who enjoy outdoor activities, the wooded areas provide opportunities for exploration and adventure, while the partially covered deck offers a perfect spot for relaxation or outdoor gatherings, with
a cleared area covered with wood chips providing a versatile surface for various uses to expand your garden or add other outdoor amenities. The property features five detached outdoor structures and sheds, providing plenty of storage space for tools, equipment, and outdoor gear. Additionally, a fenced dog park ensures your furry friends have their own space to roam and play safely. The detached garage ensures that vehicles have a proper place for storage as well.
Inside, you'll find a beautifully appointed home with modern upgrades throughout. The partially finished basement offers additional living space, perfect for a home office, gym, or entertainment area. Recent renovations include a new roof, energy-efficient vinyl windows, a sliding door, and blinds, ensuring both comfort and cost savings. The upgraded circuit breaker panel and capacity upgrade, along with Google Nest technology and a Google Floodlight camera, provide peace of mind and convenience.
The kitchen boasts new appliances, including an electric range and dishwasher, along with an oversized granite-composite sink and newly installed pantry shelves, making meal prep a breeze. Recessed lighting and new light fixtures throughout the home create a warm and inviting atmosphere. A large center island provides the perfect culinary prep space or place to gather to enjoy that first cup of coffee in the morning.
The upper level provides further versatility as the potential exists to have two separate spacious primary quarters, both with private en suite bathrooms. On one side of the home, there is a large bedroom, with the potential for an adjoining office, nursery, sitting room, or any other use that may appeal to a new homeowner. Across the spacious hallway, there is the area that is currently used as the primary suite, with yet another designated en suite bathroom. From this bedroom, one can take in the extraordinary views of the countryside. What a breath-taking sight to behold, imparting the perfect start to your mornings! The third bedroom is just steps away from its own private guest bath as well, delivering three full bathrooms on the upper level, with the potential for a pass-through space that could be used as an additional adjoining room.
For eco-conscious buyers, the property is climate-controlled via geothermal power and solar energy, minimizing environmental impact while maximizing comfort and efficiency.
Conveniently located near shopping and amenities, yet offering privacy and tranquility, this property truly offers the best of both worlds. Don't miss your chance to make this rural oasis your own!
Location
State VA
County Frederick
Zoning RA
Rooms
Basement Partially Finished, Poured Concrete
Main Level Bedrooms 3
Interior
Interior Features Ceiling Fan(s), Family Room Off Kitchen, Formal/Separate Dining Room, Kitchen - Island, Walk-in Closet(s), Water Treat System, Recessed Lighting, Stove - Wood, Window Treatments
Hot Water Solar, Electric
Heating Heat Pump(s)
Cooling Central A/C
Flooring Hardwood, Luxury Vinyl Plank, Tile/Brick
Fireplaces Number 2
Fireplaces Type Brick, Wood
Equipment Dishwasher, Dryer, Freezer, Stainless Steel Appliances, Oven/Range - Electric, Microwave, Refrigerator, Washer, Disposal, Water Heater - Solar, Water Conditioner - Rented
Fireplace Y
Window Features Energy Efficient
Appliance Dishwasher, Dryer, Freezer, Stainless Steel Appliances, Oven/Range - Electric, Microwave, Refrigerator, Washer, Disposal, Water Heater - Solar, Water Conditioner - Rented
Heat Source Geo-thermal, Electric, Solar
Exterior
Exterior Feature Deck(s)
Parking Features Additional Storage Area, Garage - Front Entry
Garage Spaces 9.0
Water Access N
View Trees/Woods, Pasture
Roof Type Architectural Shingle
Accessibility None
Porch Deck(s)
Total Parking Spaces 9
Garage Y
Building
Lot Description Backs to Trees, Front Yard, Landscaping, Private, Rear Yard, Rural, Trees/Wooded
Story 3
Foundation Concrete Perimeter
Sewer On Site Septic
Water Well
Architectural Style Cape Cod, Colonial
Level or Stories 3
Additional Building Above Grade, Below Grade
New Construction N
Schools
Elementary Schools Stonewall
Middle Schools James Wood
High Schools James Wood
School District Frederick County Public Schools
Others
Senior Community No
Tax ID 45 A 10N
Ownership Fee Simple
SqFt Source Assessor
Acceptable Financing Cash, Conventional, FHA, USDA, VA
Listing Terms Cash, Conventional, FHA, USDA, VA
Financing Cash,Conventional,FHA,USDA,VA
Special Listing Condition Standard
Read Less
Want to know what your home might be worth? Contact us for a FREE valuation!

Our team is ready to help you sell your home for the highest possible price ASAP

Bought with Holly Graham • Realty ONE Group Old Towne




