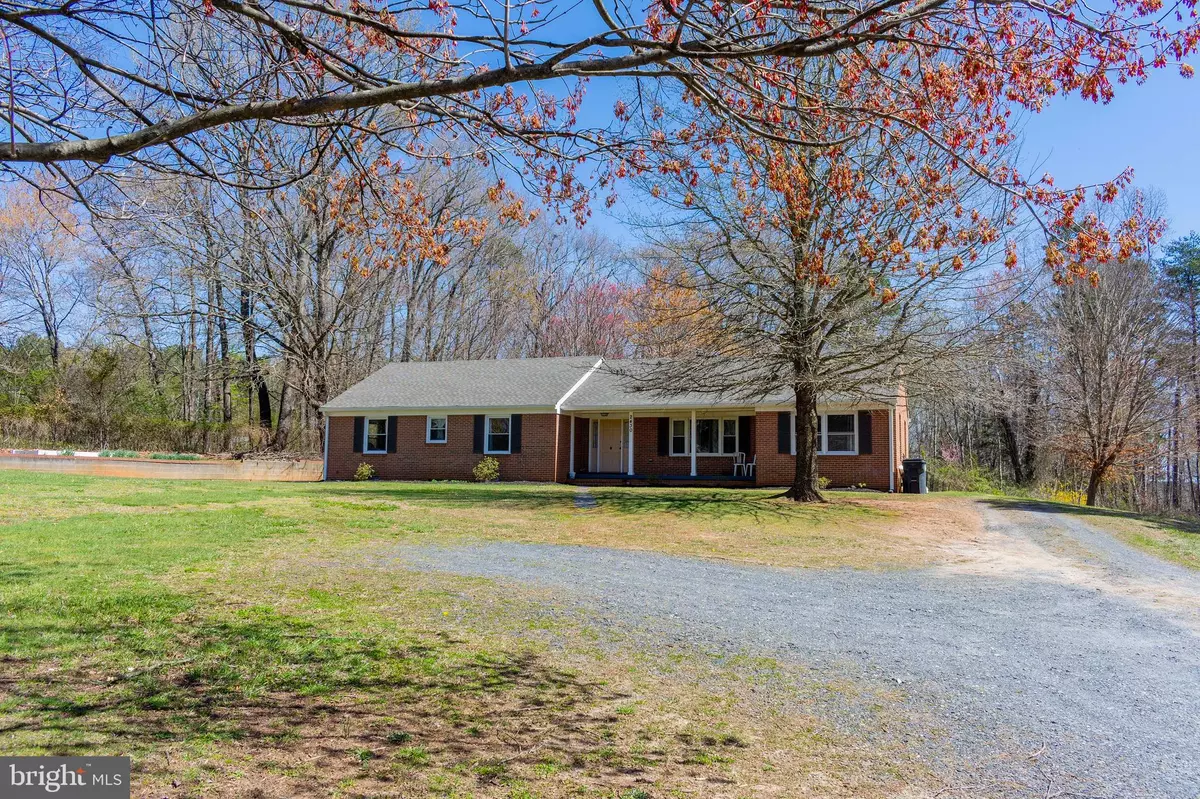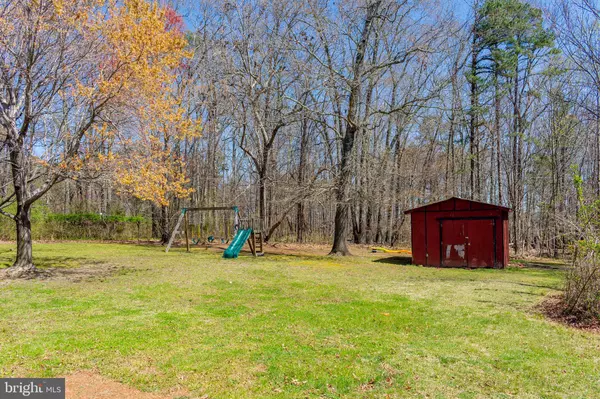$325,000
$324,900
For more information regarding the value of a property, please contact us for a free consultation.
2430 JAMES MADISON HWY Bremo Bluff, VA 23022
4 Beds
3 Baths
1,875 SqFt
Key Details
Sold Price $325,000
Property Type Single Family Home
Sub Type Detached
Listing Status Sold
Purchase Type For Sale
Square Footage 1,875 sqft
Price per Sqft $173
Subdivision None Available
MLS Listing ID VAFN2000308
Sold Date 08/26/24
Style Ranch/Rambler
Bedrooms 4
Full Baths 2
Half Baths 1
HOA Y/N N
Abv Grd Liv Area 1,875
Originating Board BRIGHT
Year Built 1959
Annual Tax Amount $1,947
Tax Year 2022
Lot Size 1.530 Acres
Acres 1.53
Property Description
This spacious and luxurious all-brick home, renovated in 2018, is situated on over an acre of land, offering both elegance and functionality. Inside, the house features hardwood floors throughout and boasts 4 bedrooms, 2 full bathrooms, and 1 half bathroom. Notably, there are two primary suites, ideal for extended families or guests. The living areas are filled with natural light thanks to the abundance of windows and are complemented by two wood-burning fireplaces, adding warmth and charm. The huge kitchen is a chef's dream, equipped with granite countertops, plenty of cabinets for storage, and a pantry area. Additionally, the property includes an oversized shed with electricity. Located a short distance from Fork Union Military Academy and Zions Crossroads, this home provides a perfect blend of country living with convenience. Being outside of a subdivision means there are no covenants or restrictions, providing freedom and flexibility. This home combines modern amenities with ample space, making it perfect for comfortable family living and entertaining.
Location
State VA
County Fluvanna
Zoning A1
Rooms
Other Rooms Living Room, Dining Room, Primary Bedroom, Bedroom 2, Bedroom 3, Bedroom 4, Kitchen, Foyer, Bathroom 2, Primary Bathroom, Half Bath
Main Level Bedrooms 4
Interior
Interior Features Ceiling Fan(s), Combination Dining/Living, Dining Area, Entry Level Bedroom, Family Room Off Kitchen, Kitchen - Gourmet, Kitchen - Table Space, Pantry, Primary Bath(s), Recessed Lighting, Wood Floors
Hot Water Electric
Heating Heat Pump(s)
Cooling Ceiling Fan(s), Heat Pump(s)
Flooring Hardwood
Fireplaces Number 2
Fireplaces Type Brick, Wood
Equipment Built-In Microwave, Dishwasher, Dryer, Oven - Self Cleaning, Oven/Range - Electric, Refrigerator, Washer, Washer/Dryer Stacked, Water Heater
Furnishings No
Fireplace Y
Appliance Built-In Microwave, Dishwasher, Dryer, Oven - Self Cleaning, Oven/Range - Electric, Refrigerator, Washer, Washer/Dryer Stacked, Water Heater
Heat Source Electric
Laundry Main Floor
Exterior
Exterior Feature Porch(es)
Water Access N
Accessibility Doors - Swing In
Porch Porch(es)
Garage N
Building
Lot Description Backs to Trees, Cleared, Front Yard, Level, Rear Yard, Road Frontage
Story 1
Foundation Crawl Space
Sewer On Site Septic, Septic < # of BR
Water Public
Architectural Style Ranch/Rambler
Level or Stories 1
Additional Building Above Grade, Below Grade
Structure Type Dry Wall
New Construction N
Schools
School District Fluvanna County Public Schools
Others
Senior Community No
Tax ID 59 3 5
Ownership Fee Simple
SqFt Source Assessor
Special Listing Condition Standard
Read Less
Want to know what your home might be worth? Contact us for a FREE valuation!

Our team is ready to help you sell your home for the highest possible price ASAP

Bought with NON MEMBER • Non Subscribing Office




