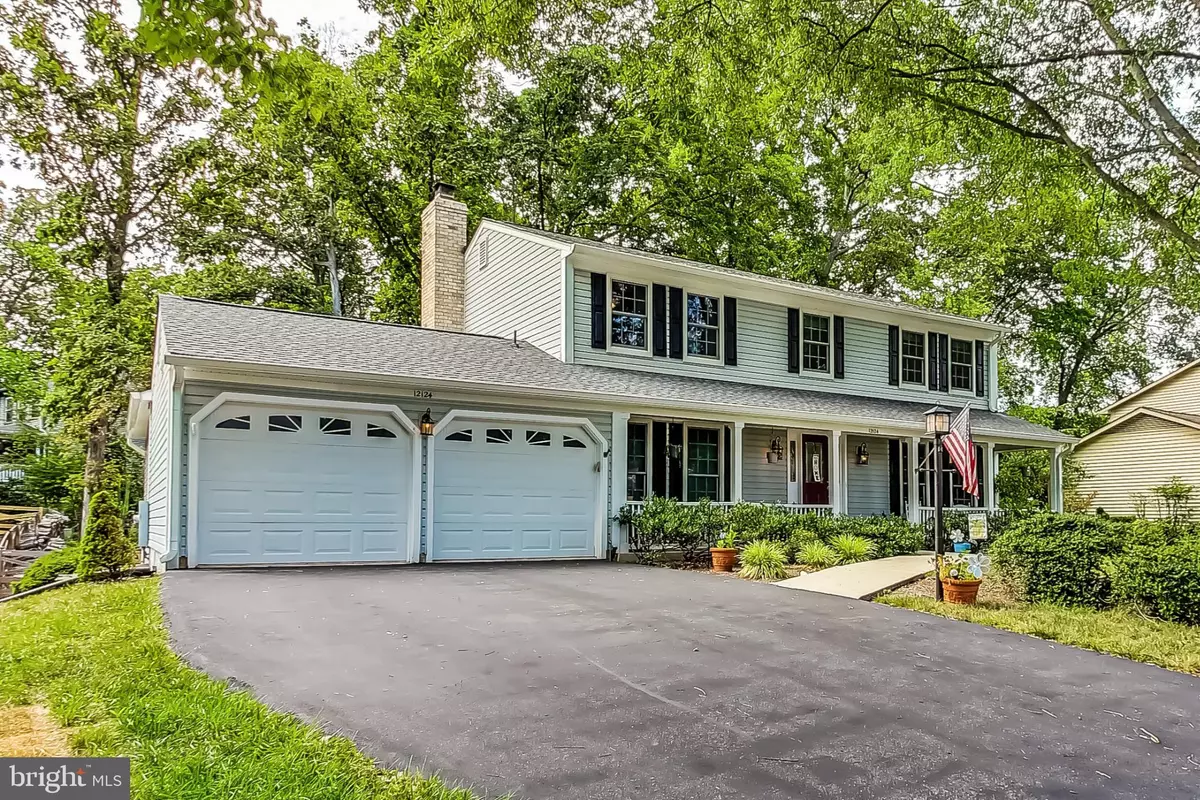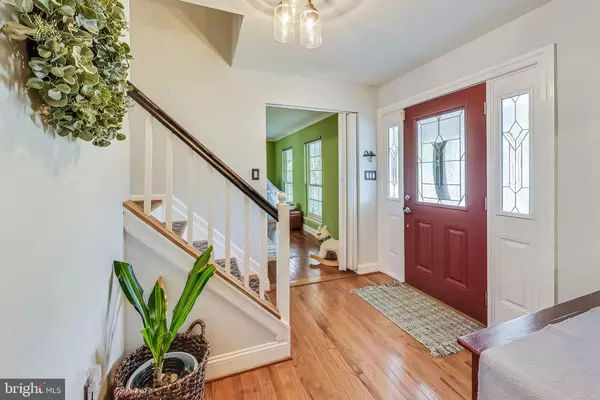$725,000
$725,000
For more information regarding the value of a property, please contact us for a free consultation.
12124 FORT CRAIG DR Woodbridge, VA 22192
5 Beds
5 Baths
3,338 SqFt
Key Details
Sold Price $725,000
Property Type Single Family Home
Sub Type Detached
Listing Status Sold
Purchase Type For Sale
Square Footage 3,338 sqft
Price per Sqft $217
Subdivision Lake Ridge
MLS Listing ID VAPW2076160
Sold Date 08/23/24
Style Colonial
Bedrooms 5
Full Baths 3
Half Baths 2
HOA Fees $70/qua
HOA Y/N Y
Abv Grd Liv Area 2,618
Originating Board BRIGHT
Year Built 1981
Annual Tax Amount $6,677
Tax Year 2024
Lot Size 0.311 Acres
Acres 0.31
Property Description
****OPEN Thursday 7/25/24 6:00 p.m. - 8:00 p.m.**** & ****OPEN Saturday 7/27/24 2:00 p.m. - 4:00 p.m.****
Welcome home! This three level, five bedroom, colonial is centrally located in the beautiful & sought after Lake Ridge community. The home has been meticulously maintained & offers spacious living, with 3,338 total sqft. of above grade living space.
The open concept kitchen boasts granite counter tops, stainless steel appliances & overlooks the private wooded back yard. From the kitchen, step outback to enjoy entertaining on your deck & relaxing under the shade of the screened in gazebo. The main level also offers a formal dining and drawing room off the foyer, as well as a half bath and laundry room.
Hidden away, off the open concept kitchen-living space, you will find a private, one bedroom, mother-in-law suite. The suite is fully equipped with, a wet bar, cabinetry, a walk-in closet, full bathroom with skylight, and an ample living room. The vaulted ceilings give the in-law suite an open and airy feeling.
The upper level of the home offers four generous bedrooms and two full baths. The elegant master bedroom offers substantial space for a king bedroom set, includes an en suite with skylight & shower, as well as two walk in closets.
The basement offers plenty of storage, walks out to the back yard & has a brand new half bath. Enjoy additional storage in the attached two car garage. Centrally located for convenience, this home is three minutes to the closest grocery store / shopping center, and ten minutes to Historic Occoquan.
Reach out ASAP, you do not want to miss this unique opportunity in the coveted Lake Ridge Community!
Location
State VA
County Prince William
Zoning RPC
Rooms
Basement Walkout Level
Main Level Bedrooms 1
Interior
Hot Water Electric
Heating Heat Pump(s)
Cooling Central A/C
Fireplaces Number 1
Fireplace Y
Heat Source Electric
Exterior
Parking Features Garage Door Opener, Inside Access
Garage Spaces 2.0
Amenities Available Basketball Courts, Tennis Courts, Common Grounds, Pool - Outdoor, Soccer Field, Tot Lots/Playground, Volleyball Courts
Water Access N
Accessibility None
Attached Garage 2
Total Parking Spaces 2
Garage Y
Building
Story 3
Foundation Slab
Sewer Public Sewer
Water Public
Architectural Style Colonial
Level or Stories 3
Additional Building Above Grade, Below Grade
New Construction N
Schools
Elementary Schools Lake Ridge
Middle Schools Lake Ridge
High Schools Woodbridge
School District Prince William County Public Schools
Others
HOA Fee Include Common Area Maintenance,Management,Pool(s),Trash
Senior Community No
Tax ID 8293-27-0304
Ownership Fee Simple
SqFt Source Assessor
Special Listing Condition Standard
Read Less
Want to know what your home might be worth? Contact us for a FREE valuation!

Our team is ready to help you sell your home for the highest possible price ASAP

Bought with Lindsay Stuckey • RLAH @properties




