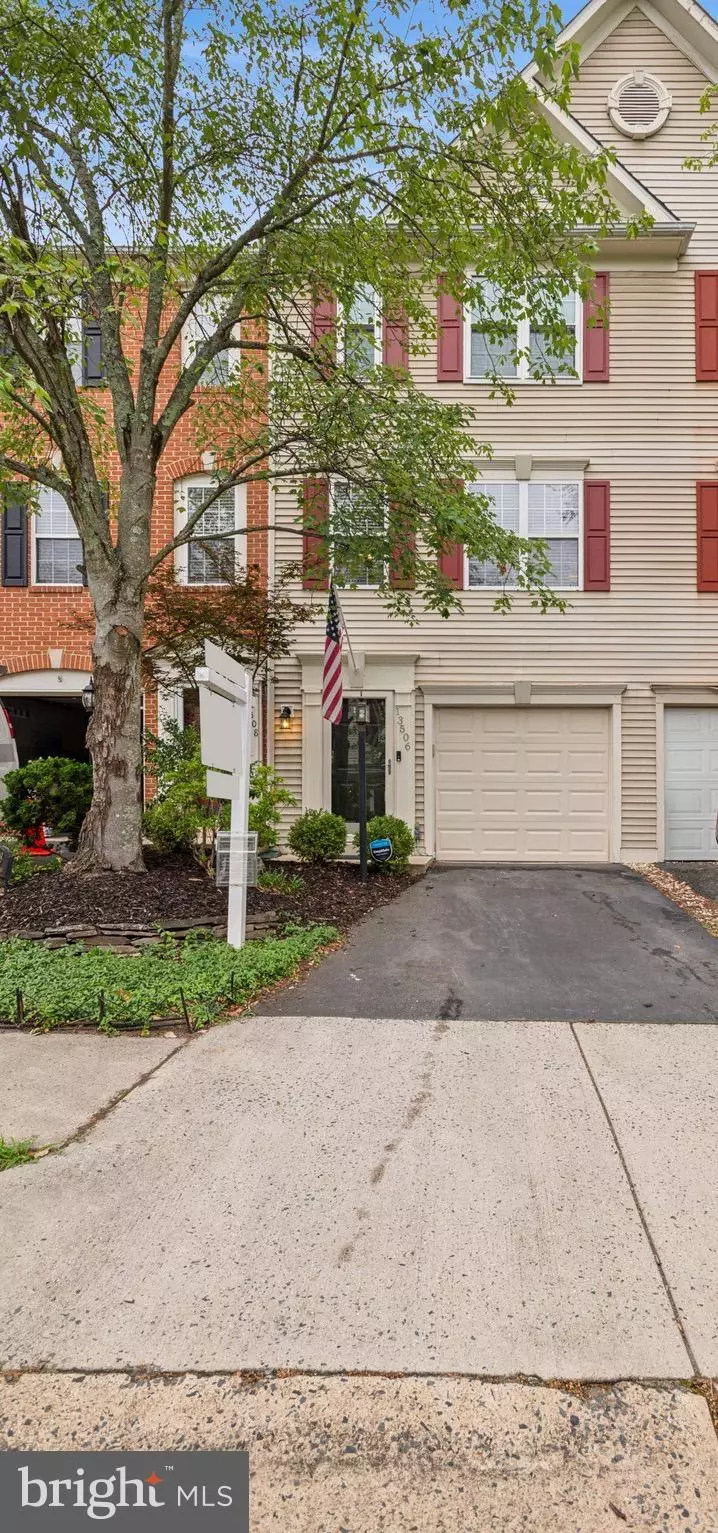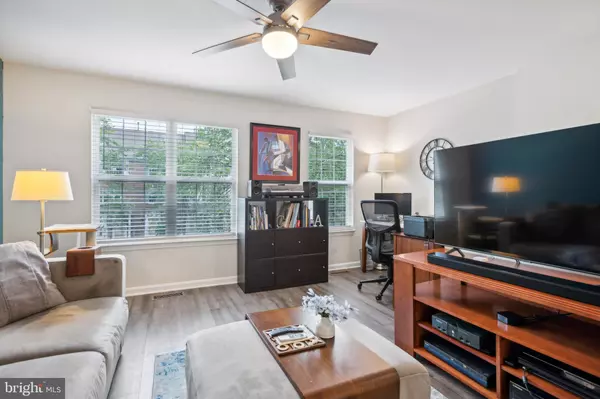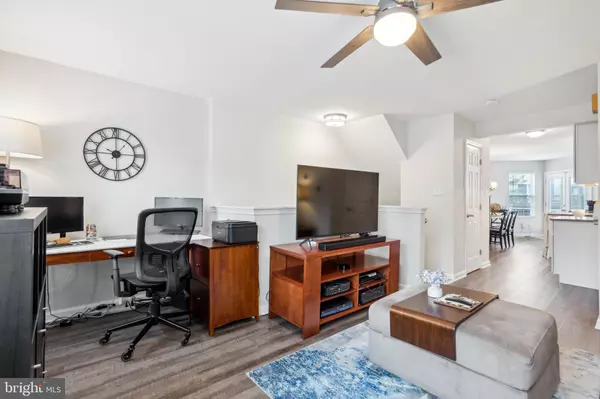$470,000
$470,000
For more information regarding the value of a property, please contact us for a free consultation.
13506 GROUSERUN LN Bristow, VA 20136
2 Beds
2 Baths
1,636 SqFt
Key Details
Sold Price $470,000
Property Type Townhouse
Sub Type Interior Row/Townhouse
Listing Status Sold
Purchase Type For Sale
Square Footage 1,636 sqft
Price per Sqft $287
Subdivision Kingsbrooke
MLS Listing ID VAPW2075530
Sold Date 08/23/24
Style Colonial
Bedrooms 2
Full Baths 1
Half Baths 1
HOA Fees $76/qua
HOA Y/N Y
Abv Grd Liv Area 1,224
Originating Board BRIGHT
Year Built 1996
Annual Tax Amount $4,074
Tax Year 2024
Lot Size 1,328 Sqft
Acres 0.03
Property Description
Welcome home to this beautiful 2 Bedroom/ 1.5 Bath, 3 level townhouse in sought after Kingsbrooke in Bristow. This home has the 3-level bump out with over 1800 square feet of living space. The main level features a spacious living area that leads to a lovely, renovated kitchen (2019) with stainless steel appliances, plenty of cabinet space and quartz countertops. You can enjoy summer evenings on the recently resurfaced deck that leads down to a stamped concrete patio and fully fenced yard. The third level offers the primary bedroom and a second bedroom with a beautifully upgraded bathroom with a stand-alone tub. The basement level offers a flexible space that can be used as a recreation room or a home gym with a gas stove/fireplace. Parking will always be easy with your one car garage and driveway. Kingsbrooke has many amenities to include a clubhouse, large pool, tennis courts and playgrounds. This community is very close to schools, shopping, dining and easy access to 66 for commuting. This home will not last long…schedule your showing today!
The seller may need post settlement occupancy.
Location
State VA
County Prince William
Zoning R6
Rooms
Basement Fully Finished, Garage Access
Interior
Interior Features Carpet, Ceiling Fan(s), Kitchen - Eat-In, Bathroom - Stall Shower, Upgraded Countertops, Walk-in Closet(s), Bathroom - Soaking Tub
Hot Water Natural Gas
Heating Heat Pump(s)
Cooling Ceiling Fan(s), Central A/C
Flooring Carpet, Luxury Vinyl Plank, Ceramic Tile
Equipment Built-In Microwave, Built-In Range, Dishwasher, Disposal, Refrigerator, Stainless Steel Appliances, Water Heater
Fireplace N
Appliance Built-In Microwave, Built-In Range, Dishwasher, Disposal, Refrigerator, Stainless Steel Appliances, Water Heater
Heat Source Natural Gas
Exterior
Parking Features Garage - Front Entry, Garage Door Opener
Garage Spaces 1.0
Water Access N
Roof Type Composite,Shingle
Accessibility None
Attached Garage 1
Total Parking Spaces 1
Garage Y
Building
Story 3
Foundation Concrete Perimeter
Sewer Public Sewer
Water Public
Architectural Style Colonial
Level or Stories 3
Additional Building Above Grade, Below Grade
Structure Type Dry Wall
New Construction N
Schools
School District Prince William County Public Schools
Others
Pets Allowed Y
Senior Community No
Tax ID 7496-02-9908
Ownership Fee Simple
SqFt Source Assessor
Acceptable Financing FHA, Cash, Conventional, VA
Listing Terms FHA, Cash, Conventional, VA
Financing FHA,Cash,Conventional,VA
Special Listing Condition Standard
Pets Allowed No Pet Restrictions
Read Less
Want to know what your home might be worth? Contact us for a FREE valuation!

Our team is ready to help you sell your home for the highest possible price ASAP

Bought with Cassandra Walther Lutjen • Coppermine Realty




