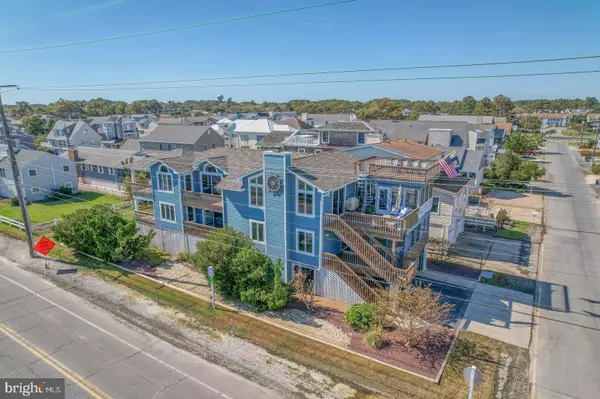$2,425,000
$2,690,000
9.9%For more information regarding the value of a property, please contact us for a free consultation.
200 3RD ST Bethany Beach, DE 19930
5 Beds
6 Baths
3,386 SqFt
Key Details
Sold Price $2,425,000
Property Type Single Family Home
Sub Type Detached
Listing Status Sold
Purchase Type For Sale
Square Footage 3,386 sqft
Price per Sqft $716
Subdivision None Available
MLS Listing ID DESU2049802
Sold Date 08/22/24
Style Coastal
Bedrooms 5
Full Baths 4
Half Baths 2
HOA Y/N N
Abv Grd Liv Area 3,386
Originating Board BRIGHT
Year Built 1991
Annual Tax Amount $3,873
Tax Year 2022
Lot Size 6,098 Sqft
Acres 0.14
Lot Dimensions 50.00 x 125.00
Property Description
Decisions, Decisions...... Sleep in and listen to the sounds of the Atlantic Ocean from one of 2 Primary Suites or view the sunrise from the roof top terrace.... You could also start your day with a short walk to the beach, relaxing in the sauna or reading a book with morning coffee from your choice of 4 balconies, 3 decks, a screened porch or 3 season room. This custom built 3 level coastal home has countless features and endless possibilities, situated on a corner lot only 900 feet to the beach with 5 bedrooms, 4 full baths, and 2 half baths, there is ample room for a large family or plenty of guests. The elevator and wide doors and hallways allow easy access to all 3 levels of the home. Originally built in 1991 with a major renovation/addition completed in 2007, this home has never been rented and is very well maintained. Call to schedule your private showing today.
Location
State DE
County Sussex
Area Baltimore Hundred (31001)
Zoning RESIDENTIAL
Rooms
Other Rooms Primary Bedroom, Kitchen, Family Room, Foyer, Sun/Florida Room, Great Room, Office, Screened Porch, Additional Bedroom
Interior
Interior Features Breakfast Area, Carpet, Ceiling Fan(s), Combination Dining/Living, Dining Area, Elevator, Family Room Off Kitchen, Floor Plan - Open, Kitchen - Island, Primary Bath(s), Sauna, Stall Shower, Window Treatments
Hot Water Electric
Heating Heat Pump(s)
Cooling Central A/C
Flooring Carpet, Ceramic Tile, Hardwood, Luxury Vinyl Plank
Fireplaces Number 1
Fireplaces Type Electric
Equipment Built-In Microwave, Dishwasher, Dryer - Electric, Dryer - Front Loading, Energy Efficient Appliances, Extra Refrigerator/Freezer, Icemaker, Microwave, Oven - Self Cleaning, Oven/Range - Electric, Refrigerator, Stainless Steel Appliances, Washer - Front Loading, Washer
Furnishings Partially
Fireplace Y
Window Features Double Pane
Appliance Built-In Microwave, Dishwasher, Dryer - Electric, Dryer - Front Loading, Energy Efficient Appliances, Extra Refrigerator/Freezer, Icemaker, Microwave, Oven - Self Cleaning, Oven/Range - Electric, Refrigerator, Stainless Steel Appliances, Washer - Front Loading, Washer
Heat Source Electric
Laundry Washer In Unit, Dryer In Unit, Upper Floor
Exterior
Exterior Feature Balconies- Multiple, Deck(s), Enclosed, Porch(es), Roof
Garage Spaces 7.0
Utilities Available Cable TV
Water Access N
View Ocean, Panoramic, Scenic Vista, Water
Roof Type Architectural Shingle
Street Surface Black Top
Accessibility 36\"+ wide Halls, Elevator
Porch Balconies- Multiple, Deck(s), Enclosed, Porch(es), Roof
Road Frontage City/County
Total Parking Spaces 7
Garage N
Building
Lot Description Corner, Flood Plain
Story 3
Foundation Pilings
Sewer Public Sewer
Water Public
Architectural Style Coastal
Level or Stories 3
Additional Building Above Grade, Below Grade
Structure Type Vaulted Ceilings
New Construction N
Schools
High Schools Indian Riv
School District Indian River
Others
Pets Allowed Y
Senior Community No
Tax ID 134-13.16-146.00
Ownership Fee Simple
SqFt Source Assessor
Security Features Security System,Monitored
Acceptable Financing Cash, Conventional
Horse Property N
Listing Terms Cash, Conventional
Financing Cash,Conventional
Special Listing Condition Standard
Pets Allowed No Pet Restrictions
Read Less
Want to know what your home might be worth? Contact us for a FREE valuation!

Our team is ready to help you sell your home for the highest possible price ASAP

Bought with Frank Parks • Century 21 Home Team Realty




