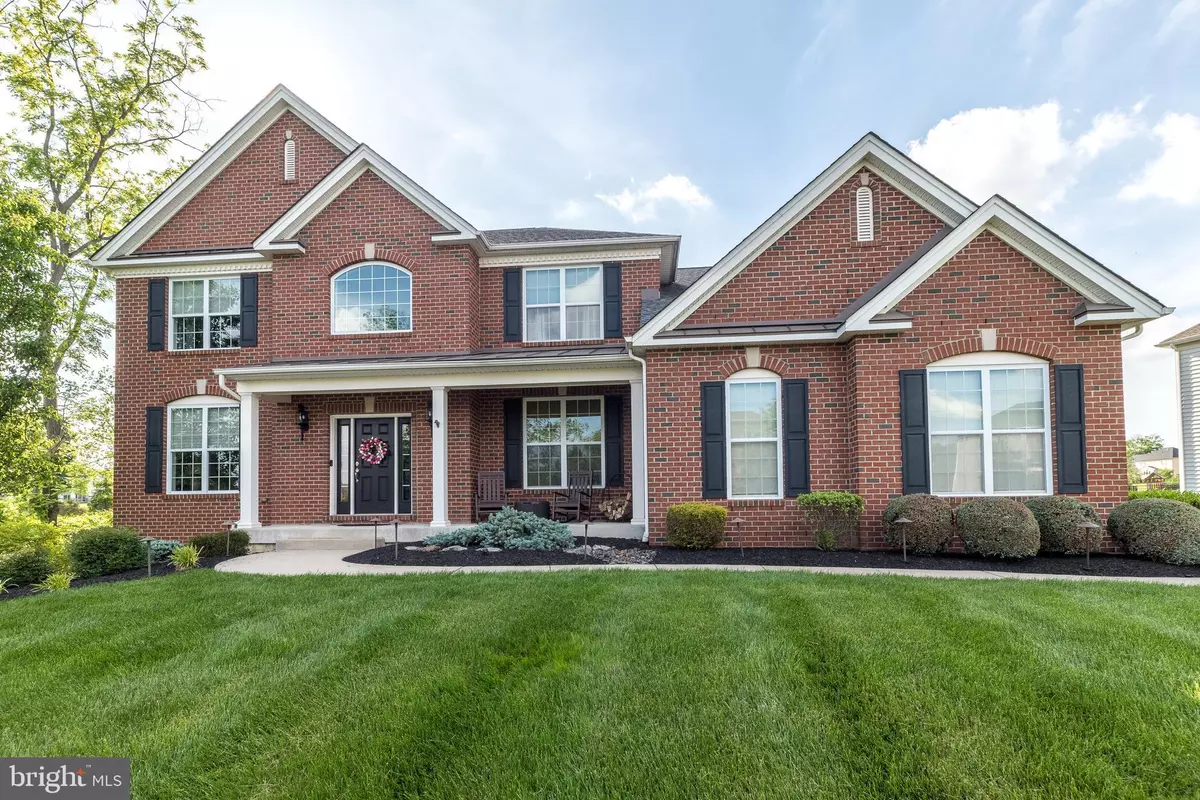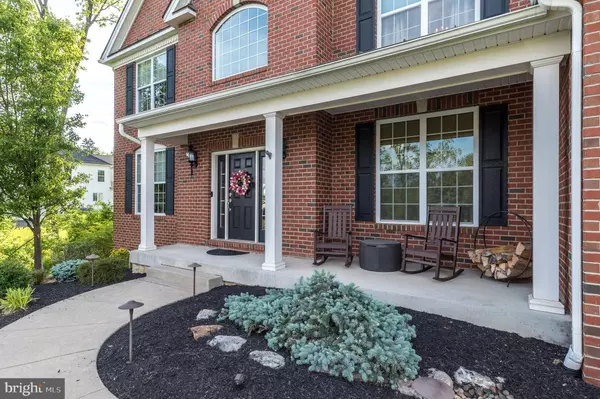$1,110,500
$995,000
11.6%For more information regarding the value of a property, please contact us for a free consultation.
602 MEEHAN DR Warrington, PA 18976
4 Beds
3 Baths
3,244 SqFt
Key Details
Sold Price $1,110,500
Property Type Single Family Home
Sub Type Detached
Listing Status Sold
Purchase Type For Sale
Square Footage 3,244 sqft
Price per Sqft $342
Subdivision Warrington Glen
MLS Listing ID PABU2071654
Sold Date 08/15/24
Style Colonial
Bedrooms 4
Full Baths 2
Half Baths 1
HOA Fees $70/qua
HOA Y/N Y
Abv Grd Liv Area 3,244
Originating Board BRIGHT
Year Built 2015
Annual Tax Amount $11,472
Tax Year 2022
Lot Size 0.380 Acres
Acres 0.38
Lot Dimensions 0.00 x 0.00
Property Description
**OPEN HOUSE: Saturday, June 15, 12:00-2:00PM. Step into luxury at 602 Meehan Drive, a 4-bed, 2.5-bath stunner situated on a beautifully landscaped, picturesque lot in the highly desired neighborhood of Warrington Glen. This stately brick-front Everette Gettysburg Manor home, built by Toll Brothers in 2015, spans 3,244 square feet and has been exquisitely upgraded throughout and meticulously maintained with impeccable attention to every detail. Located in the prestigious Central Bucks School District, this home offers easy access to shopping, restaurants, and main highways, ensuring a convenient and vibrant lifestyle. As you drive up the expanded driveway, you'll notice the outstanding curb appeal and the gently curved walkway leading to the inviting covered front porch. Step inside and be greeted by a bright, open-concept floor plan, sun-filled rooms, and a warm, welcoming color palette that today's buyers highly desire. The soaring two-story foyer features a turned oak staircase, a lovely chandelier with an electronic lift for easy cleaning, and exceptional custom tile flooring that flows into the kitchen and breakfast area. To the right, a convenient double-door home office showcases beautiful built-in bookcases to display your cherished books and photos, along with elegant wood flooring. The formal living room flows seamlessly into the formal dining room, creating the perfect gathering space for your next holiday meal. Both rooms feature solid wood flooring, crown molding, and chair rail, adding a touch of elegance. The heart of the home is undoubtedly the stunning chef's dream kitchen. It boasts dark espresso upgraded cabinetry, granite countertops with a lovely tile backsplash, a huge double sink, stainless steel appliances with a wall oven/microwave combination, an oversized gas cooktop, premium lighting and fixtures, and a large pantry closet. The expanded breakfast area has plenty of room for your largest farmhouse table, a skylight, and a French door that opens to the picture-perfect paver patio with automatic landscape lighting. This wonderful outdoor living space is ideal for hosting summer barbecues or relaxing and enjoying the tranquil views of the manicured lawn and landscaping in your fully fenced backyard. Adjacent to the kitchen, with unobstructed views, is the spacious and expanded family room. It features new hardwood floors, a vaulted ceiling, a floor-to-ceiling stone hearth with a Heatilator gas fireplace, and is accented with a triple box bay window that bathes the room in warm, natural light. Rounding out the first floor is a powder room and a large laundry room with a wash tub and entry to the oversized two-car garage. Make your way up the solid wood turned staircase to the second floor, where hardwood flooring runs seamlessly throughout the hallway. To your right, enter through the double doors into your beautiful retreat—the main suite, an oversized haven with a coffered ceiling and lovely chandelier. There is a dressing area with a makeup vanity and a huge walk-in closet. The well-appointed main bathroom boasts a vaulted ceiling, upgraded tile throughout, a walk-in shower with a seamless glass door, a double vanity, and a luxurious corner soaking tub—the perfect place to relax and unwind. Three additional well-sized bedrooms, each featuring a large closet, share the full hall bathroom with a tub/shower combo. The gigantic unfinished basement, with an expanded full area under the family room, nine-foot ceiling height, passive radon system, water-powered backup sump pump, and an egress window, offers the perfect future space for finishing and plenty of room for all of your storage needs. Additional features include: two zones of heating and cooling, a security system, and an exterior irrigation system. With nothing left to do but move right in, this beautiful home is ready to offer you a lifetime of cherished memories. 1 Year Home Warranty included for added piece of mind.
Location
State PA
County Bucks
Area Warrington Twp (10150)
Zoning RA
Rooms
Other Rooms Living Room, Dining Room, Primary Bedroom, Bedroom 2, Bedroom 3, Bedroom 4, Kitchen, Family Room, Laundry, Other, Office, Primary Bathroom
Basement Full, Unfinished
Interior
Interior Features Breakfast Area, Built-Ins, Carpet, Chair Railings, Combination Dining/Living, Crown Moldings, Family Room Off Kitchen, Floor Plan - Open, Formal/Separate Dining Room, Kitchen - Gourmet, Kitchen - Island, Pantry, Primary Bath(s), Recessed Lighting, Skylight(s), Sprinkler System, Upgraded Countertops, Window Treatments, Wood Floors
Hot Water Natural Gas
Heating Forced Air
Cooling Central A/C
Flooring Carpet, Ceramic Tile, Hardwood
Fireplaces Number 1
Fireplaces Type Gas/Propane, Heatilator
Fireplace Y
Heat Source Natural Gas
Exterior
Exterior Feature Patio(s)
Parking Features Garage - Side Entry, Garage Door Opener, Additional Storage Area, Inside Access, Oversized
Garage Spaces 2.0
Fence Aluminum
Water Access N
View Trees/Woods
Roof Type Architectural Shingle
Accessibility None
Porch Patio(s)
Attached Garage 2
Total Parking Spaces 2
Garage Y
Building
Lot Description Landscaping, Private, Trees/Wooded
Story 2
Foundation Concrete Perimeter, Passive Radon Mitigation
Sewer Public Sewer
Water Public
Architectural Style Colonial
Level or Stories 2
Additional Building Above Grade, Below Grade
New Construction N
Schools
High Schools Central Bucks High School South
School District Central Bucks
Others
HOA Fee Include Common Area Maintenance,Snow Removal,Trash
Senior Community No
Tax ID 50-010-062-015
Ownership Fee Simple
SqFt Source Assessor
Security Features Security System
Special Listing Condition Standard
Read Less
Want to know what your home might be worth? Contact us for a FREE valuation!

Our team is ready to help you sell your home for the highest possible price ASAP

Bought with Gene Fish • RE/MAX Elite




