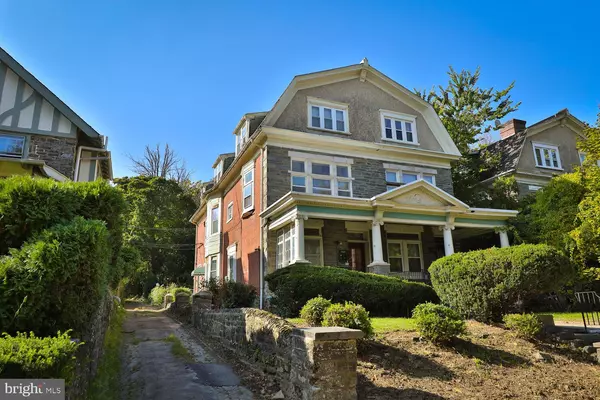$420,000
$415,000
1.2%For more information regarding the value of a property, please contact us for a free consultation.
7040 CHEW AVE Philadelphia, PA 19119
2,550 SqFt
Key Details
Sold Price $420,000
Property Type Single Family Home
Sub Type Twin/Semi-Detached
Listing Status Sold
Purchase Type For Sale
Square Footage 2,550 sqft
Price per Sqft $164
Subdivision Mt Airy
MLS Listing ID PAPH2366564
Sold Date 08/09/24
Style Victorian
Abv Grd Liv Area 2,550
Originating Board BRIGHT
Year Built 1925
Annual Tax Amount $3,340
Tax Year 2023
Lot Size 3,512 Sqft
Acres 0.08
Lot Dimensions 24.00 x 145.00
Property Description
Fantastic 2+2+2 classic Victorian twin Tri-plex in the heart of wonderful Mt. Airy just steps to the shops, cafes and restaurants along bustling Germantown Avenue. Each spacious unit occupies a separate level. Characteristic of this style building, rooms are large and configured with open plan living areas, sunny tall windows, and exposed wood flooring. Each unit occupies a full floor. All have similar 2 bedroom/1 bath layouts. Outdoor space and landscaping plus a patio and a grassy rear yard. Off-street PARKING beyond. All utilities are separate: 3 heater, 3 water heaters, 3 electric meters. Great rental history and currently all three units are occupied with yearly leases.
Location
State PA
County Philadelphia
Area 19119 (19119)
Zoning RSA3
Interior
Interior Features Ceiling Fan(s), Combination Dining/Living, Combination Kitchen/Dining, Combination Kitchen/Living, Floor Plan - Open, Kitchen - Island, Kitchen - Galley, Bathroom - Tub Shower, Wood Floors
Hot Water Natural Gas
Heating Hot Water
Cooling Ceiling Fan(s)
Flooring Wood, Tile/Brick
Equipment Dryer, Oven/Range - Gas, Refrigerator, Stove, Washer, Water Heater
Fireplace N
Window Features Double Hung,Replacement,Wood Frame,Vinyl Clad
Appliance Dryer, Oven/Range - Gas, Refrigerator, Stove, Washer, Water Heater
Heat Source Electric
Exterior
Garage Spaces 1.0
Utilities Available Natural Gas Available, Electric Available, Sewer Available, Water Available
Water Access N
Accessibility None
Total Parking Spaces 1
Garage N
Building
Lot Description Landscaping, Front Yard, Rear Yard
Foundation Stone
Sewer Public Septic
Water Public
Architectural Style Victorian
Additional Building Above Grade, Below Grade
New Construction N
Schools
School District The School District Of Philadelphia
Others
Tax ID 222203500
Ownership Fee Simple
SqFt Source Assessor
Acceptable Financing Cash, Conventional, Seller Financing
Listing Terms Cash, Conventional, Seller Financing
Financing Cash,Conventional,Seller Financing
Special Listing Condition Standard
Read Less
Want to know what your home might be worth? Contact us for a FREE valuation!

Our team is ready to help you sell your home for the highest possible price ASAP

Bought with Abram Haupt • Elfant Wissahickon-Chestnut Hill




