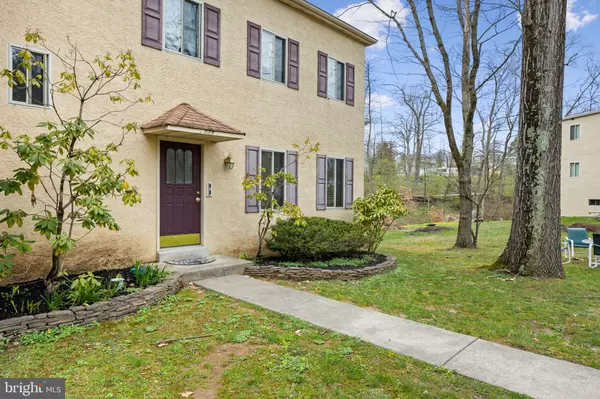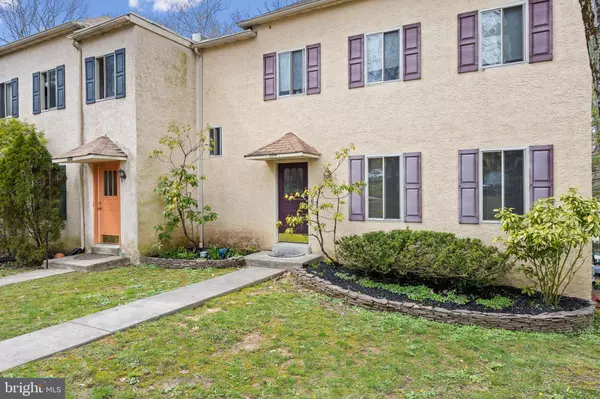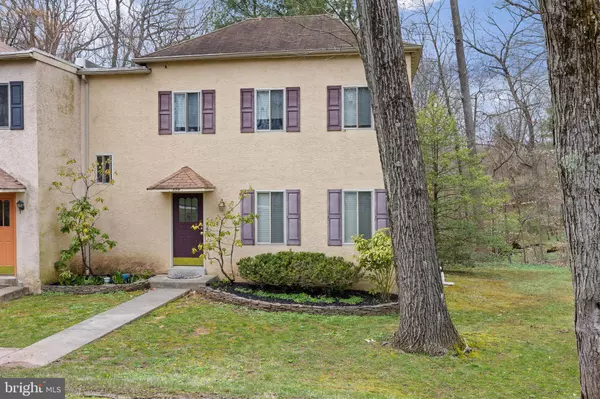$504,900
$519,900
2.9%For more information regarding the value of a property, please contact us for a free consultation.
124 RUE CHARMILLE RD W Fort Washington, PA 19034
2,340 SqFt
Key Details
Sold Price $504,900
Property Type Single Family Home
Sub Type Twin/Semi-Detached
Listing Status Sold
Purchase Type For Sale
Square Footage 2,340 sqft
Price per Sqft $215
MLS Listing ID PAMC2101640
Sold Date 08/06/24
Style Straight Thru,Traditional
Abv Grd Liv Area 2,340
Originating Board BRIGHT
Year Built 1982
Annual Tax Amount $7,389
Tax Year 2024
Lot Size 10,478 Sqft
Acres 0.24
Lot Dimensions 43.00 x 0.00
Property Description
***Buyer Financing Fell Through*** PRICE REDUCED!!! Don't miss out on this Fantastic Opportunity to OWN a Rarely Offered, "UPPER DUBLIN" School District Turnkey Investment Property! Also great for an Owner-Occupied Investor. Live in the 1st Floor apartment and have the Tenants on the 2nd floor pay a portion of your mortgage. This Multi-Family property has been well maintained and cared for over the years and it shows pride in ownership. Each unit offers two generous sized bedrooms and two (2) FULL bathrooms in each unit with separate laundry. The basement is huge and offers separate locking storage closets for each apartment and a water softener. There is plenty of parking in the front that offers four (4) parking spaces. This home is within walking distance of the Fort Washington regional rail train station, and is only a few minutes from various restaurants, shopping districts and major highways such as the PA Turnpike and Route #309. Don't let this one get away, contact your Realtor today and make an appointment for a private showing!
Location
State PA
County Montgomery
Area Upper Dublin Twp (10654)
Zoning DUPLEX
Rooms
Basement Full, Unfinished, Sump Pump, Connecting Stairway, Interior Access, Poured Concrete, Windows
Interior
Interior Features Carpet, Ceiling Fan(s), Chair Railings, Combination Dining/Living, Floor Plan - Traditional, Kitchen - Galley, Bathroom - Tub Shower, Walk-in Closet(s)
Hot Water Electric
Heating Heat Pump(s)
Cooling Central A/C
Flooring Carpet
Equipment Refrigerator, Oven/Range - Electric, Dryer - Electric, Washer, Dishwasher
Fireplace N
Window Features Double Hung
Appliance Refrigerator, Oven/Range - Electric, Dryer - Electric, Washer, Dishwasher
Heat Source Electric
Exterior
Garage Spaces 4.0
Utilities Available Cable TV, Cable TV Available, Electric Available, Phone, Phone Available, Sewer Available, Water Available
Water Access N
View Street, Trees/Woods
Roof Type Asphalt
Street Surface Black Top
Accessibility Doors - Swing In, Level Entry - Main
Road Frontage HOA, City/County
Total Parking Spaces 4
Garage N
Building
Lot Description Backs to Trees, Cul-de-sac, Front Yard, No Thru Street, Rear Yard, SideYard(s), Trees/Wooded
Foundation Concrete Perimeter
Sewer Public Sewer
Water Public
Architectural Style Straight Thru, Traditional
Additional Building Above Grade, Below Grade
Structure Type Dry Wall
New Construction N
Schools
Elementary Schools Fort Washington
Middle Schools Sandy Run
High Schools Upper Dublin
School District Upper Dublin
Others
Tax ID 54-00-13858-767
Ownership Fee Simple
SqFt Source Assessor
Security Features Smoke Detector
Acceptable Financing Conventional, Cash, FHA, VA
Listing Terms Conventional, Cash, FHA, VA
Financing Conventional,Cash,FHA,VA
Special Listing Condition Standard
Read Less
Want to know what your home might be worth? Contact us for a FREE valuation!

Our team is ready to help you sell your home for the highest possible price ASAP

Bought with Jessica McLellan • Keller Williams Real Estate - Newtown




