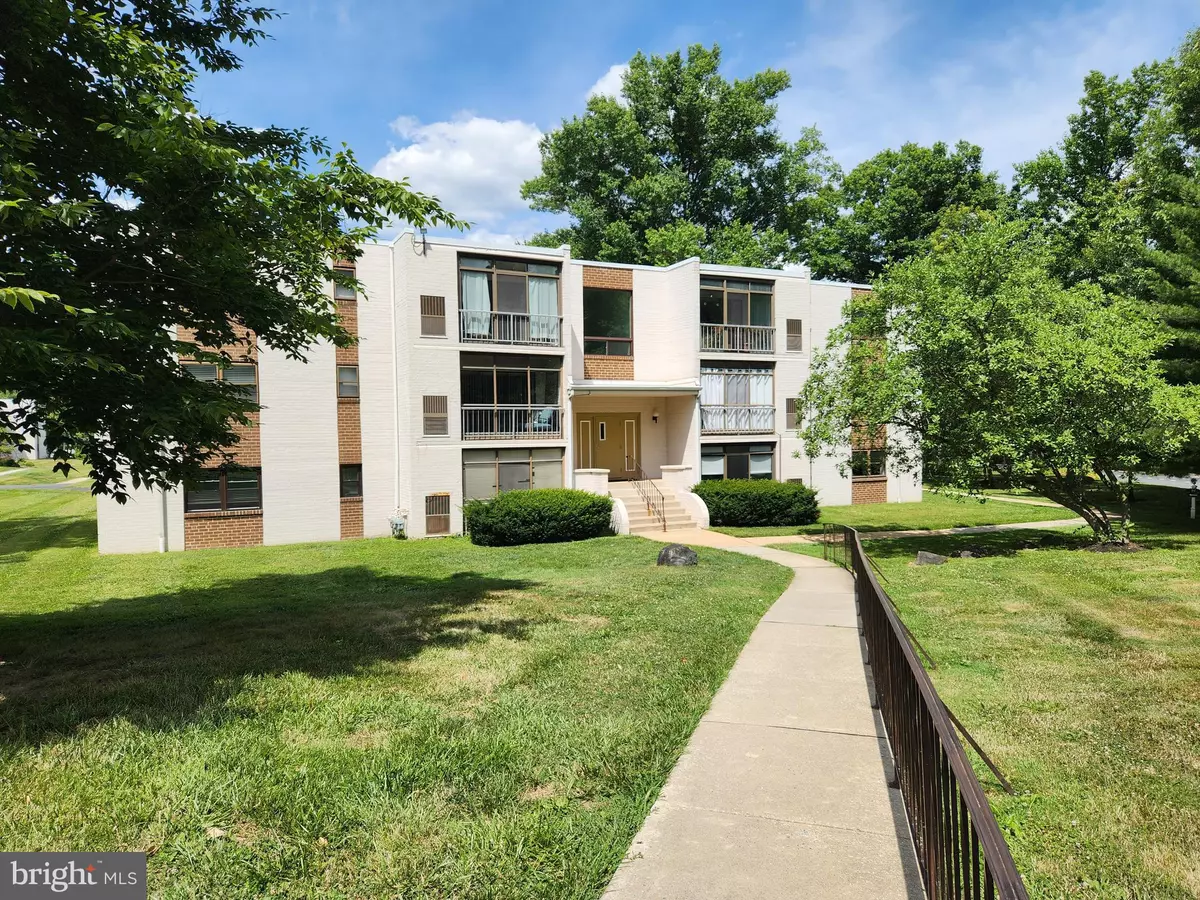$165,000
$160,000
3.1%For more information regarding the value of a property, please contact us for a free consultation.
64-UNIT WELSH TRACT RD #C205 Newark, DE 19713
1 Bed
1 Bath
854 SqFt
Key Details
Sold Price $165,000
Property Type Condo
Sub Type Condo/Co-op
Listing Status Sold
Purchase Type For Sale
Square Footage 854 sqft
Price per Sqft $193
Subdivision Villa Belmont
MLS Listing ID DENC2064132
Sold Date 07/31/24
Style Unit/Flat
Bedrooms 1
Full Baths 1
Condo Fees $277/mo
HOA Y/N N
Abv Grd Liv Area 854
Originating Board BRIGHT
Year Built 1969
Annual Tax Amount $1,740
Tax Year 2022
Lot Dimensions 0.00 x 0.00
Property Description
Welcome home to a deluxe model, one bedroom, one bath condo in the popular Villa Belmont Community. Modern open space style with an updated kitchen, newer appliances and an updated full bath. This model offers additional square footage with a sizeable walk in closet, fresh paint throughout, tile flooring and a peacefully enclosed 3 season porch. Multiple closets allow for ample storage and additional storage is available for each unit. Condo amenities include: outdoor olympic swimming pool, wading pool, community picnic tables, large community room, laundry facilities and elevator. The condo fee of $277 covers basic Comcast cable, water, sewer, trash removal, pool, snow removal, common area, exterior building and lawn maintenance. Pets are allowed; policy rules and regulations available on VillaBelmont.com
Conveniently located near University of Delaware, Christiana Mall, Peoples Plaza, walking parks, easy access to I95, and close to many restaurants, gas stations and shopping centers.
Schedule your appointment today and be a part of this great community. * HVAC replaced 11 months ago. Water Heater is 6 months old*
Location
State DE
County New Castle
Area Newark/Glasgow (30905)
Zoning 18RM
Rooms
Main Level Bedrooms 1
Interior
Interior Features Combination Dining/Living, Combination Kitchen/Dining, Combination Kitchen/Living, Elevator, Walk-in Closet(s), Ceiling Fan(s), Floor Plan - Open
Hot Water Electric
Heating Forced Air
Cooling Central A/C
Flooring Ceramic Tile, Laminate Plank
Equipment Dishwasher, Oven/Range - Electric, Refrigerator
Fireplace N
Appliance Dishwasher, Oven/Range - Electric, Refrigerator
Heat Source Natural Gas
Laundry Lower Floor, Shared
Exterior
Exterior Feature Enclosed, Porch(es), Screened
Garage Spaces 2.0
Amenities Available Elevator, Jog/Walk Path, Laundry Facilities, Picnic Area, Pool - Outdoor
Water Access N
View Street
Roof Type Flat
Accessibility Elevator
Porch Enclosed, Porch(es), Screened
Total Parking Spaces 2
Garage N
Building
Story 3
Sewer Public Sewer
Water Public
Architectural Style Unit/Flat
Level or Stories 3
Additional Building Above Grade, Below Grade
New Construction N
Schools
School District Christina
Others
Pets Allowed Y
HOA Fee Include Cable TV,Common Area Maintenance,Ext Bldg Maint,Lawn Maintenance,Management,Pool(s),Sewer,Snow Removal,Trash,Water
Senior Community No
Tax ID 18-046.00-001.C.C205
Ownership Condominium
Security Features Main Entrance Lock,Smoke Detector
Acceptable Financing Cash, Conventional
Listing Terms Cash, Conventional
Financing Cash,Conventional
Special Listing Condition Standard
Pets Allowed No Pet Restrictions
Read Less
Want to know what your home might be worth? Contact us for a FREE valuation!

Our team is ready to help you sell your home for the highest possible price ASAP

Bought with Flossie R Pinson • RE/MAX Associates - Newark





