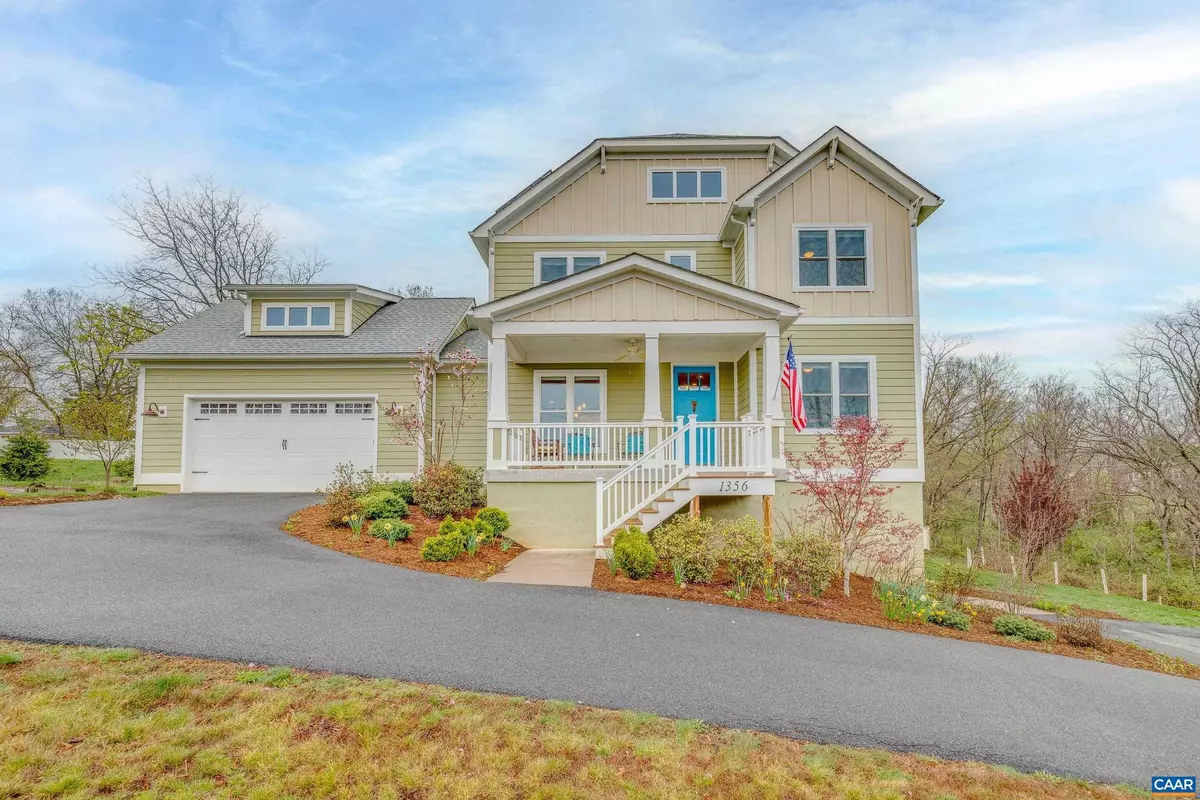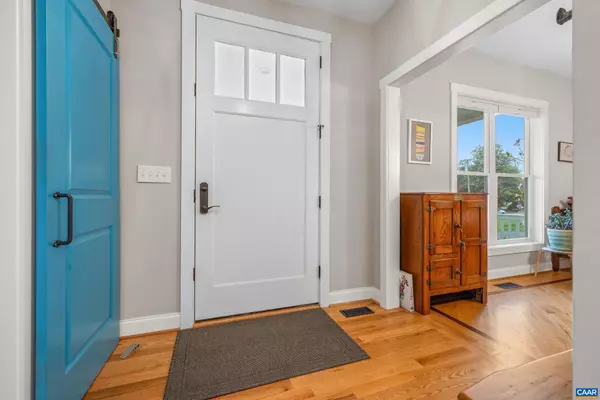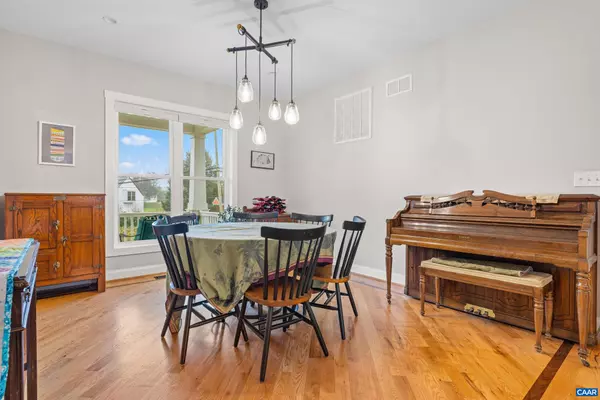$699,000
$699,000
For more information regarding the value of a property, please contact us for a free consultation.
1356 CROZET AVE Crozet, VA 22932
3 Beds
3 Baths
2,260 SqFt
Key Details
Sold Price $699,000
Property Type Single Family Home
Sub Type Detached
Listing Status Sold
Purchase Type For Sale
Square Footage 2,260 sqft
Price per Sqft $309
Subdivision Unknown
MLS Listing ID 651293
Sold Date 07/29/24
Style Craftsman
Bedrooms 3
Full Baths 2
Half Baths 1
HOA Y/N N
Abv Grd Liv Area 2,260
Originating Board CAAR
Year Built 2019
Annual Tax Amount $6,307
Tax Year 2024
Lot Size 1.410 Acres
Acres 1.41
Property Description
Live in Crozet without the restriction and additional costs of an HOA! Walk to everywhere - across the street to Crozet Elementary and next door to The Field School. You'll love being able to smell Crozet Pizza while listening to the sounds of the birds from your back porch. With a HERS 57 score, Pearl Certification, and solar panels, you'll enjoy low energy bills, plus a two car garage. The acre and a half of land gives you plenty of room to plant the garden of your dreams. Enjoy an open-concept layout, hardwood floors upstairs and down, sunny home office, and lots of thought put into upgraded details. The kitchen boasts stainless steel appliances, white cabinets, a large island, and leathered granite countertops. Storage abounds with extra closets, a walk in pantry, custom built-ins, and 1000+ square feet of unfinished basement! The basement includes a rough-in for a bathroom, full sized windows, and two exterior doors. Upstairs, the primary bedroom exudes convenience, with a large walk-in closet and adjustable blackout shades.The ensuite bathroom includes dual vanities, walk-in shower, and separate water closet for added privacy. You'll also enjoy a separate study area and a convenient second-floor laundry. See it today!,Granite Counter,Maple Cabinets,Fireplace in Family Room
Location
State VA
County Albemarle
Zoning R
Rooms
Other Rooms Dining Room, Kitchen, Family Room, Study, Sun/Florida Room, Laundry, Office, Full Bath, Half Bath, Additional Bedroom
Basement Outside Entrance, Rough Bath Plumb, Unfinished, Walkout Level
Interior
Interior Features Walk-in Closet(s), Kitchen - Island, Pantry, Recessed Lighting, Primary Bath(s)
Hot Water Tankless
Heating Heat Pump(s)
Cooling Heat Pump(s)
Flooring Hardwood
Fireplaces Type Gas/Propane
Equipment Dryer, Washer/Dryer Hookups Only, Washer, Dishwasher, Disposal, Oven/Range - Gas, Microwave, Refrigerator, Water Heater - Tankless
Fireplace N
Window Features Insulated,Low-E,Double Hung,Vinyl Clad
Appliance Dryer, Washer/Dryer Hookups Only, Washer, Dishwasher, Disposal, Oven/Range - Gas, Microwave, Refrigerator, Water Heater - Tankless
Heat Source Other, Propane - Owned
Exterior
Parking Features Garage - Front Entry
Roof Type Composite
Accessibility None
Garage Y
Building
Lot Description Partly Wooded
Story 2
Foundation Concrete Perimeter
Sewer Public Sewer
Water Public
Architectural Style Craftsman
Level or Stories 2
Additional Building Above Grade, Below Grade
Structure Type 9'+ Ceilings
New Construction N
Schools
Elementary Schools Crozet
Middle Schools Henley
High Schools Western Albemarle
School District Albemarle County Public Schools
Others
Senior Community No
Ownership Other
Special Listing Condition Standard
Read Less
Want to know what your home might be worth? Contact us for a FREE valuation!

Our team is ready to help you sell your home for the highest possible price ASAP

Bought with JIM FAULCONER • MCLEAN FAULCONER INC., REALTOR





