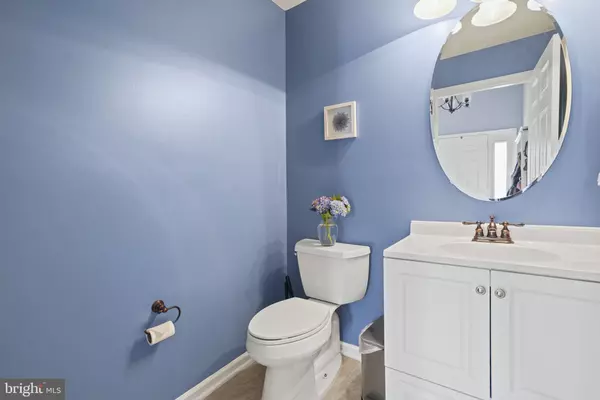$685,000
$675,000
1.5%For more information regarding the value of a property, please contact us for a free consultation.
43782 CLEMENS TER Ashburn, VA 20147
3 Beds
3 Baths
2,276 SqFt
Key Details
Sold Price $685,000
Property Type Townhouse
Sub Type Interior Row/Townhouse
Listing Status Sold
Purchase Type For Sale
Square Footage 2,276 sqft
Price per Sqft $300
Subdivision Farmwell Hunt
MLS Listing ID VALO2074168
Sold Date 07/24/24
Style Other
Bedrooms 3
Full Baths 2
Half Baths 1
HOA Fees $125/mo
HOA Y/N Y
Abv Grd Liv Area 2,276
Originating Board BRIGHT
Year Built 1996
Annual Tax Amount $5,078
Tax Year 2024
Lot Size 2,178 Sqft
Acres 0.05
Property Description
This is a MUST SEE in sought-after Farmwell Hunt! This townhome is the perfect combination of location, space, and comfort. This beautifully maintained 3 bedroom and 3 bath home features large living areas, updated bathrooms and kitchen, and ample outdoor entertaining areas on the gorgeous Trex deck and lovely patio area. You will love the bright and spacious eat-in kitchen with stainless appliances and granite countertops. The primary bedroom and bathroom are the perfect oasis to retire to complete with recent modern updates to the bath and a walk-in closet. The lower level provides a combination of opportunities for additional living space perfect as a rec room or an office space complete with a beautiful gas fireplace perfect to cozy up to in the Fall and Winter months. An added bonus is the one-car garage which provides ample amounts of extra storage space for a vehicle and much more. This townhome is ideally located in the heart of Ashburn with quick access to all major highways headed into the city. It is also just a few miles from the Metro's Silver Line, and right around the corner from commuter lots. Lastly, the Farmwell Hunt community offers families so much including pools, various sports courts, tot lots, and so much more. Schedule your showing today; this home will not last long!
Location
State VA
County Loudoun
Zoning PDH4
Rooms
Other Rooms Living Room, Dining Room, Primary Bedroom, Bedroom 2, Bedroom 3, Kitchen, Foyer, Breakfast Room, Laundry, Storage Room, Bathroom 2, Bathroom 3, Bonus Room, Primary Bathroom
Interior
Interior Features Carpet, Ceiling Fan(s), Combination Kitchen/Dining, Combination Dining/Living, Crown Moldings, Primary Bath(s), Recessed Lighting, Skylight(s), Bathroom - Soaking Tub, Bathroom - Tub Shower, Upgraded Countertops, Walk-in Closet(s), Window Treatments, Wood Floors, Other
Hot Water Natural Gas
Heating Forced Air
Cooling Central A/C
Flooring Hardwood, Partially Carpeted, Ceramic Tile
Fireplaces Number 1
Fireplaces Type Gas/Propane
Equipment Built-In Microwave, Built-In Range, Dishwasher, Stainless Steel Appliances, Water Heater, Disposal, Refrigerator
Fireplace Y
Appliance Built-In Microwave, Built-In Range, Dishwasher, Stainless Steel Appliances, Water Heater, Disposal, Refrigerator
Heat Source Natural Gas
Exterior
Exterior Feature Deck(s), Patio(s)
Parking Features Garage - Front Entry, Additional Storage Area
Garage Spaces 2.0
Fence Wood, Rear, Fully
Utilities Available Under Ground
Amenities Available Basketball Courts, Jog/Walk Path, Swimming Pool, Tennis Courts, Tot Lots/Playground, Common Grounds
Water Access N
Roof Type Asphalt,Shingle
Accessibility None
Porch Deck(s), Patio(s)
Attached Garage 1
Total Parking Spaces 2
Garage Y
Building
Lot Description Landscaping, Backs - Open Common Area
Story 3
Foundation Slab
Sewer Public Sewer
Water Public
Architectural Style Other
Level or Stories 3
Additional Building Above Grade, Below Grade
Structure Type Dry Wall,Vaulted Ceilings
New Construction N
Schools
Elementary Schools Discovery
Middle Schools Farmwell Station
High Schools Broad Run
School District Loudoun County Public Schools
Others
HOA Fee Include Common Area Maintenance,Trash,Snow Removal,Pool(s)
Senior Community No
Tax ID 087369366000
Ownership Fee Simple
SqFt Source Estimated
Acceptable Financing Cash, Conventional, VA
Listing Terms Cash, Conventional, VA
Financing Cash,Conventional,VA
Special Listing Condition Standard
Read Less
Want to know what your home might be worth? Contact us for a FREE valuation!

Our team is ready to help you sell your home for the highest possible price ASAP

Bought with Shakha Agrawal • Pearson Smith Realty, LLC





