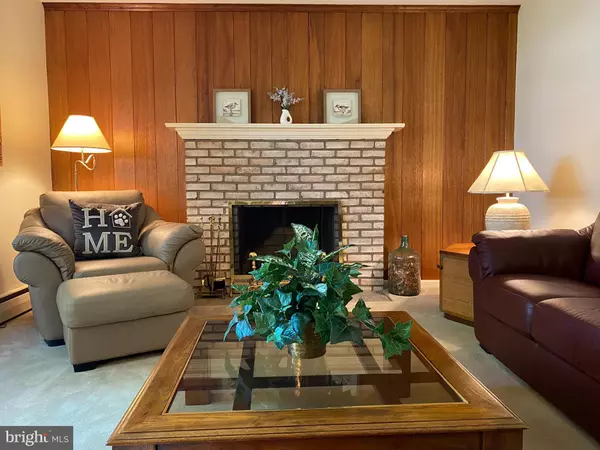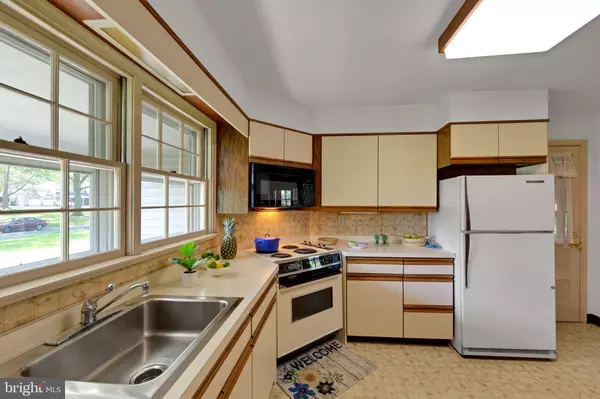$490,000
$490,000
For more information regarding the value of a property, please contact us for a free consultation.
224 OAKLAND PL North Wales, PA 19454
4 Beds
3 Baths
1,843 SqFt
Key Details
Sold Price $490,000
Property Type Single Family Home
Sub Type Detached
Listing Status Sold
Purchase Type For Sale
Square Footage 1,843 sqft
Price per Sqft $265
Subdivision Gwynedd Acres
MLS Listing ID PAMC2103530
Sold Date 07/23/24
Style Colonial
Bedrooms 4
Full Baths 2
Half Baths 1
HOA Y/N N
Abv Grd Liv Area 1,843
Originating Board BRIGHT
Year Built 1960
Annual Tax Amount $5,473
Tax Year 2024
Lot Size 0.365 Acres
Acres 0.37
Lot Dimensions 106.00 x 0.00
Property Description
**4 Bedrooms** First Floor Bedroom, **New Roof 2023** *Central A/C* Stunning Flat Backyard!
Don't miss out on this amazing opportunity to own a Beautiful Home in the highly sought after Neighborhood of Gwynedd Acres! This colonial style single family home features 4 Bedrooms, including a FIRST FLOOR BEDROOM, perfect for guests or a home office. With a NEW ROOF installed in 2023, Central A/C, and a stunning flat backyard, this home is sure to impress. Located in Upper Gwynedd Township and North Penn School District, this home offers easy access to commuter rail stations, major routes including the PA Turnpike, shopping, and restaurants. Just minutes away is the Gwynedd Preserve, a nature lover's paradise with miles of hiking trails and over 280 serene acres to explore. Don't wait, schedule your showing today and make this dream home a reality!
Location
State PA
County Montgomery
Area Upper Gwynedd Twp (10656)
Zoning RESIDENTIAL
Rooms
Basement Partially Finished
Main Level Bedrooms 1
Interior
Interior Features Ceiling Fan(s), Dining Area, Floor Plan - Traditional, Kitchen - Eat-In, Pantry
Hot Water Electric
Heating Baseboard - Hot Water, Heat Pump - Oil BackUp
Cooling Central A/C
Flooring Hardwood, Carpet
Fireplaces Number 1
Fireplaces Type Wood
Equipment Built-In Microwave, Dishwasher
Fireplace Y
Appliance Built-In Microwave, Dishwasher
Heat Source Oil, Electric
Laundry Basement
Exterior
Exterior Feature Porch(es)
Parking Features Additional Storage Area, Garage - Front Entry, Inside Access
Garage Spaces 1.0
Utilities Available Cable TV, Electric Available
Water Access N
View Garden/Lawn
Accessibility Other
Porch Porch(es)
Attached Garage 1
Total Parking Spaces 1
Garage Y
Building
Lot Description Front Yard, Rear Yard
Story 3
Foundation Permanent
Sewer Public Sewer
Water Public
Architectural Style Colonial
Level or Stories 3
Additional Building Above Grade, Below Grade
New Construction N
Schools
High Schools North Penn Senior
School District North Penn
Others
Senior Community No
Tax ID 56-00-06214-003
Ownership Fee Simple
SqFt Source Assessor
Horse Property N
Special Listing Condition Standard
Read Less
Want to know what your home might be worth? Contact us for a FREE valuation!

Our team is ready to help you sell your home for the highest possible price ASAP

Bought with Jodie H Shim • Long & Foster Real Estate, Inc.




