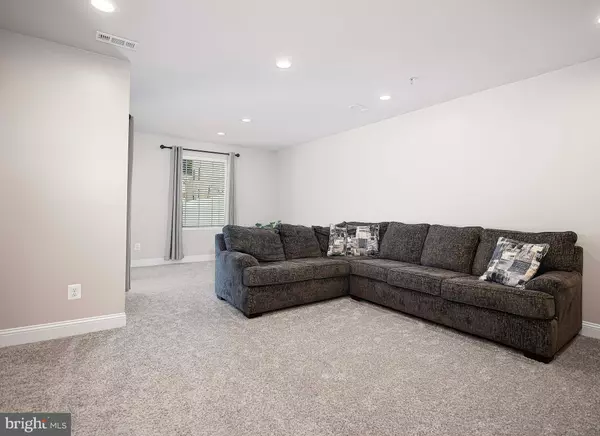$374,900
$374,900
For more information regarding the value of a property, please contact us for a free consultation.
1244 FENWICK RD Aberdeen, MD 21001
3 Beds
4 Baths
2,236 SqFt
Key Details
Sold Price $374,900
Property Type Townhouse
Sub Type Interior Row/Townhouse
Listing Status Sold
Purchase Type For Sale
Square Footage 2,236 sqft
Price per Sqft $167
Subdivision The Trails At Beechtree
MLS Listing ID MDHR2032828
Sold Date 07/23/24
Style Colonial
Bedrooms 3
Full Baths 2
Half Baths 2
HOA Fees $93/mo
HOA Y/N Y
Abv Grd Liv Area 1,536
Originating Board BRIGHT
Year Built 2020
Annual Tax Amount $2,929
Tax Year 2024
Lot Size 2,320 Sqft
Acres 0.05
Property Description
Welcome Home to this beautiful and well cared for townhome offering three spacious levels of living space. From the moment you enter, you'll feel right at home and be welcomed with a large foyer providing access to the garage, a powder room and opens to an amazing recreation room with new carpeting and sliders to your fenced in backyard. The main level features an open floor plan with LVP flooring that flows seamlessly from the large family room, another powder room and into the gorgeous upgraded kitchen boasting a large dining area, an oversized island with deep stainless steel sink, touchless faucet and cup washer. A recently added coffee bar nook with built in fridge & additional cabinetry not only provides charm, but additional storage space. The upper level provides a wonderful Owner's bedroom en-suite with vaulted ceiling, a walk-in closet and owner's bath with double bowl vanity and large shower with built-in seating. Two additional bedrooms, both with vaulted ceilings, an upgraded laundry closet with built in cabinetry and another full bathroom complete this lovely level. And if this was not enough, this home is situated in the desirable Trials of Beechtree Estates community featuring a Community Center with exercise and party rooms and an amazing outdoor pool for your use. This home has so much to offer, so don't hesitate calling it HOME today!
Location
State MD
County Harford
Zoning R3COS
Rooms
Other Rooms Primary Bedroom, Bedroom 2, Bedroom 3, Kitchen, Family Room, Foyer, Laundry, Recreation Room, Primary Bathroom, Full Bath, Half Bath
Basement Front Entrance, Fully Finished, Garage Access, Rear Entrance, Walkout Level
Interior
Interior Features Attic, Built-Ins, Carpet, Ceiling Fan(s), Combination Kitchen/Dining, Dining Area, Floor Plan - Open, Family Room Off Kitchen, Kitchen - Country, Kitchen - Eat-In, Kitchen - Island, Kitchen - Table Space, Pantry, Recessed Lighting, Stall Shower, Tub Shower, Upgraded Countertops, Walk-in Closet(s), Window Treatments, Other
Hot Water Natural Gas
Heating Forced Air
Cooling Ceiling Fan(s), Central A/C
Flooring Carpet, Ceramic Tile, Luxury Vinyl Plank
Equipment Built-In Microwave, Built-In Range, Dishwasher, Disposal, Dryer, Exhaust Fan, Icemaker, Oven - Self Cleaning, Oven/Range - Gas, Refrigerator, Stainless Steel Appliances, Washer, Water Heater - High-Efficiency
Fireplace N
Appliance Built-In Microwave, Built-In Range, Dishwasher, Disposal, Dryer, Exhaust Fan, Icemaker, Oven - Self Cleaning, Oven/Range - Gas, Refrigerator, Stainless Steel Appliances, Washer, Water Heater - High-Efficiency
Heat Source Natural Gas
Laundry Dryer In Unit, Upper Floor, Washer In Unit
Exterior
Exterior Feature Porch(es)
Parking Features Garage Door Opener, Garage - Front Entry, Built In, Additional Storage Area
Garage Spaces 2.0
Fence Privacy, Rear, Vinyl
Amenities Available Community Center, Exercise Room, Pool - Outdoor, Common Grounds, Meeting Room, Party Room, Tennis Courts, Tot Lots/Playground, Other
Water Access N
View Garden/Lawn, Courtyard
Roof Type Asphalt
Accessibility Other
Porch Porch(es)
Attached Garage 1
Total Parking Spaces 2
Garage Y
Building
Lot Description Front Yard, Landscaping, Rear Yard
Story 3
Foundation Permanent
Sewer Public Sewer
Water Public
Architectural Style Colonial
Level or Stories 3
Additional Building Above Grade, Below Grade
Structure Type Vaulted Ceilings
New Construction N
Schools
Elementary Schools Call School Board
Middle Schools Call School Board
High Schools Call School Board
School District Harford County Public Schools
Others
HOA Fee Include Common Area Maintenance,Insurance,Pool(s),Road Maintenance,Reserve Funds,Snow Removal,Trash
Senior Community No
Tax ID 1302396313
Ownership Fee Simple
SqFt Source Assessor
Horse Property N
Special Listing Condition Standard
Read Less
Want to know what your home might be worth? Contact us for a FREE valuation!

Our team is ready to help you sell your home for the highest possible price ASAP

Bought with Clairette L Mafouomene • RE/MAX Realty Group





