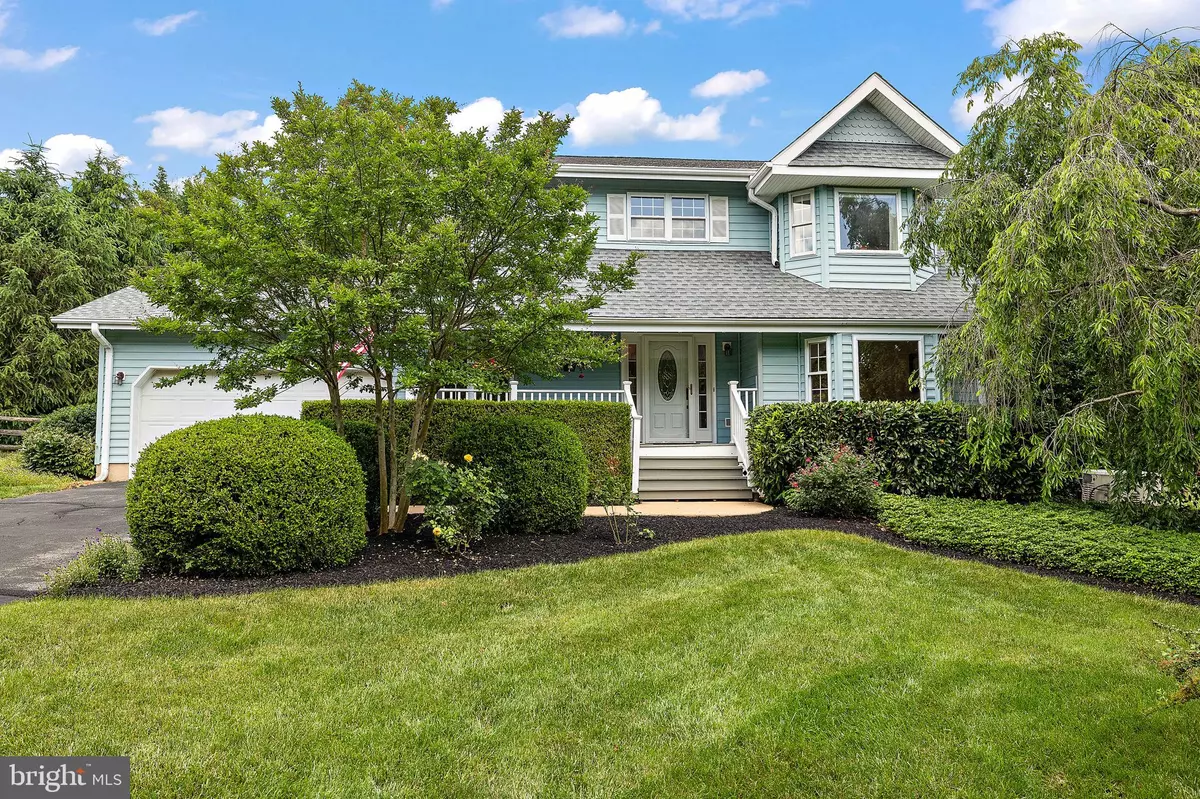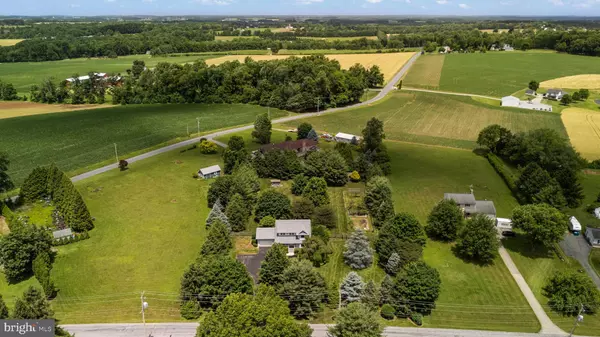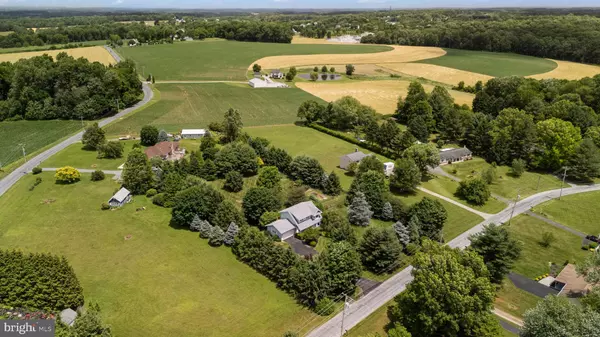$450,000
$425,000
5.9%For more information regarding the value of a property, please contact us for a free consultation.
228 FAGGS MANOR RD Cochranville, PA 19330
3 Beds
3 Baths
2,356 SqFt
Key Details
Sold Price $450,000
Property Type Single Family Home
Sub Type Detached
Listing Status Sold
Purchase Type For Sale
Square Footage 2,356 sqft
Price per Sqft $191
Subdivision None Available
MLS Listing ID PACT2067924
Sold Date 07/22/24
Style Colonial,Farmhouse/National Folk
Bedrooms 3
Full Baths 2
Half Baths 1
HOA Y/N N
Abv Grd Liv Area 1,896
Originating Board BRIGHT
Year Built 1994
Annual Tax Amount $7,499
Tax Year 2023
Lot Size 1.600 Acres
Acres 1.6
Lot Dimensions 0.00 x 0.00
Property Description
Nestled in the lovely Chester County countryside is a charming 2 story that features front
bay windows and a large front porch to recreate that country farmhouse look! Enter to the
2- story foyer that is flanked by a living room, with bay window and recessed lights, and an
office with charming corner windows to flood the room with light. Large kitchen features
generous cabinets, with pantry, and a dining area with sliders to the large rear deck—the
perfect spot for those evening meals or morning cups of coffee as you marvel at your
amazing rear yard! Imagine the beauty of a yard that is lined with trees for privacy and
already features a fenced garden area with fruit trees, berry beds and an established critter
proof garden area ready to grow your vegetables and flowers. Imagine picking your own
pears, blueberries, blackberries and strawberries from the comfort of your back yard.
First floor laundry and powder room complete the first floor. Generous sized primary
bedroom will surely impress with a bay window that features a built in blanket chest, that
makes the perfect reading nook, as well as a walk in closet with organizers. Adjoining bath
and linen closet complete the space. Two additional bedrooms are served by the hall bath
while a dramatic loft space would be perfect for a reading area or computer nook. The
basement rec room would be the perfect spot for ping pong, gatherings or watching sports
on a big screen. Additional house features are brand new propane hot air heat with central
air, propane hot water heater, manifold plumbing system, pull down stairs to a floored attic
area, automatic generator and a new roof in 2017-2018. Lovely level rear fenced yard, with
2 sheds (one with electric ), is ready for sports, gardening of all kinds and is the perfect
spot for your fur kids to exercise. Easy access to the shopping, medical offices and the
YMCA of Jennersville as well as the route 1 bypass for commuting makes this a great
location to call home!
Location
State PA
County Chester
Area Londonderry Twp (10346)
Zoning R
Rooms
Other Rooms Living Room, Primary Bedroom, Bedroom 2, Kitchen, Family Room, Bedroom 1, Laundry, Loft, Office
Basement Full, Partially Finished
Interior
Interior Features Dining Area, Attic, Breakfast Area, Built-Ins, Carpet, Kitchen - Country, Recessed Lighting, Tub Shower, Walk-in Closet(s), Wood Floors
Hot Water Propane
Heating Forced Air
Cooling Central A/C
Flooring Wood, Vinyl, Carpet
Equipment Dishwasher, Microwave, Oven/Range - Electric, Refrigerator, Water Heater
Furnishings No
Fireplace N
Window Features Bay/Bow
Appliance Dishwasher, Microwave, Oven/Range - Electric, Refrigerator, Water Heater
Heat Source Propane - Leased
Laundry Main Floor, Dryer In Unit, Washer In Unit
Exterior
Exterior Feature Deck(s), Porch(es)
Parking Features Garage Door Opener
Garage Spaces 6.0
Utilities Available Cable TV
Water Access N
Roof Type Shingle
Street Surface Paved
Accessibility None
Porch Deck(s), Porch(es)
Attached Garage 2
Total Parking Spaces 6
Garage Y
Building
Lot Description Level, Open
Story 2
Foundation Block
Sewer On Site Septic
Water Well
Architectural Style Colonial, Farmhouse/National Folk
Level or Stories 2
Additional Building Above Grade, Below Grade
New Construction N
Schools
School District Octorara Area
Others
Senior Community No
Tax ID 46-04 -0017.02A0
Ownership Fee Simple
SqFt Source Assessor
Acceptable Financing Cash, Conventional
Listing Terms Cash, Conventional
Financing Cash,Conventional
Special Listing Condition Standard
Read Less
Want to know what your home might be worth? Contact us for a FREE valuation!

Our team is ready to help you sell your home for the highest possible price ASAP

Bought with Christine M Tobelmann • Long & Foster Real Estate, Inc.




