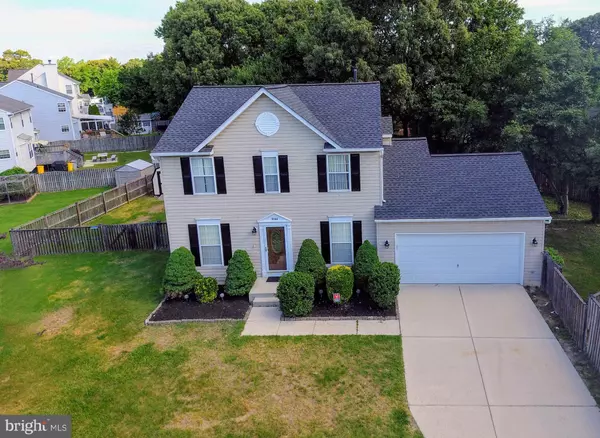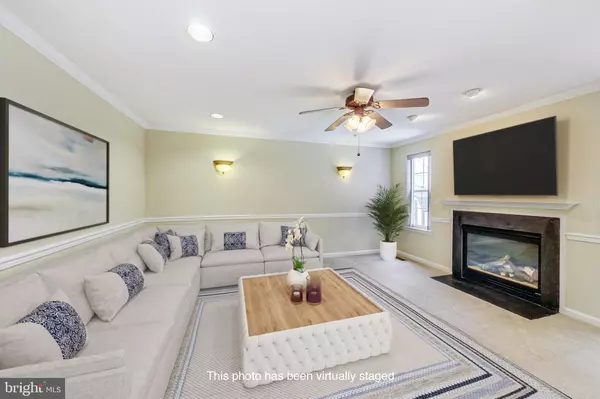$575,000
$565,000
1.8%For more information regarding the value of a property, please contact us for a free consultation.
8344 WATERMILL DR Millersville, MD 21108
3 Beds
4 Baths
2,529 SqFt
Key Details
Sold Price $575,000
Property Type Single Family Home
Sub Type Detached
Listing Status Sold
Purchase Type For Sale
Square Footage 2,529 sqft
Price per Sqft $227
Subdivision Gartelmill
MLS Listing ID MDAA2086662
Sold Date 07/19/24
Style Colonial
Bedrooms 3
Full Baths 3
Half Baths 1
HOA Fees $6/ann
HOA Y/N Y
Abv Grd Liv Area 1,741
Originating Board BRIGHT
Year Built 2000
Annual Tax Amount $4,512
Tax Year 2024
Lot Size 0.304 Acres
Acres 0.3
Property Description
Welcome to this stunning single-family home, perfectly prepared for its new owners! As you step inside, you'll immediately notice the new, neutral carpet and fresh paint throughout. The hardwood foyer leads you to the formal living and dining rooms, both adorned with recessed lighting and elegant crown and chair rail moldings.
The hallway guides you to the fully equipped kitchen, beautifully updated with granite counters and sleek stainless appliances. The kitchen also features hardwood flooring, ample cabinet space, a pantry, and a center island. Adjacent to the kitchen is the spacious family room, complete with a cozy gas fireplace, recessed lighting, and a ceiling fan.
Moving upstairs, you'll discover the primary bedroom, which offers recessed lighting, a fan on the vaulted ceiling, a walk-in closet, and a luxurious private bath. The primary bath includes a soaking tub, separate shower, dual sink vanity, and a bright skylight, creating a serene retreat. Down the hall are two more generously sized bedrooms, both with ceiling fans and ample closet space, along with a convenient full bathroom.
The finished basement provides additional living space with a recreation room that includes a built-in wet bar, a separate laundry room, another full bathroom, and a large storage room. Outside, you'll enjoy the fenced backyard, rear deck, patio, storage shed, and a two-car garage.
Recent updates to this home include a new roof installed in 2020 and a new gas furnace added in 2023. Purchase this home with confidence, as it comes with a one-year First American Warranty!
Location
State MD
County Anne Arundel
Zoning R5
Rooms
Other Rooms Living Room, Dining Room, Primary Bedroom, Bedroom 2, Bedroom 3, Kitchen, Family Room, Laundry, Recreation Room, Utility Room, Primary Bathroom
Basement Fully Finished
Interior
Interior Features Breakfast Area, Carpet, Ceiling Fan(s), Chair Railings, Crown Moldings, Family Room Off Kitchen, Formal/Separate Dining Room, Kitchen - Island, Pantry, Primary Bath(s), Recessed Lighting, Skylight(s), Soaking Tub, Stall Shower, Tub Shower, Upgraded Countertops, Wainscotting, Walk-in Closet(s), Wet/Dry Bar, Window Treatments, Wood Floors, Other
Hot Water Natural Gas
Heating Forced Air
Cooling Central A/C, Ceiling Fan(s)
Flooring Carpet, Hardwood
Fireplaces Number 1
Fireplaces Type Gas/Propane
Equipment Built-In Microwave, Oven/Range - Electric, Dishwasher, Refrigerator, Icemaker, Stainless Steel Appliances, Exhaust Fan, Extra Refrigerator/Freezer, Dryer, Washer, Water Heater
Furnishings No
Fireplace Y
Appliance Built-In Microwave, Oven/Range - Electric, Dishwasher, Refrigerator, Icemaker, Stainless Steel Appliances, Exhaust Fan, Extra Refrigerator/Freezer, Dryer, Washer, Water Heater
Heat Source Natural Gas
Laundry Basement, Dryer In Unit, Washer In Unit, Has Laundry, Lower Floor
Exterior
Exterior Feature Deck(s), Patio(s)
Parking Features Garage - Front Entry, Garage Door Opener
Garage Spaces 5.0
Fence Privacy, Rear
Water Access N
Accessibility None
Porch Deck(s), Patio(s)
Attached Garage 2
Total Parking Spaces 5
Garage Y
Building
Story 3
Foundation Permanent
Sewer Public Sewer
Water Public
Architectural Style Colonial
Level or Stories 3
Additional Building Above Grade, Below Grade
Structure Type Dry Wall
New Construction N
Schools
Elementary Schools Rippling Woods
Middle Schools Old Mill Middle North
High Schools Old Mill
School District Anne Arundel County Public Schools
Others
Pets Allowed Y
Senior Community No
Tax ID 020333290101243
Ownership Fee Simple
SqFt Source Assessor
Security Features Electric Alarm
Acceptable Financing Cash, FHA, Conventional, VA, Other
Listing Terms Cash, FHA, Conventional, VA, Other
Financing Cash,FHA,Conventional,VA,Other
Special Listing Condition Standard
Pets Allowed No Pet Restrictions
Read Less
Want to know what your home might be worth? Contact us for a FREE valuation!

Our team is ready to help you sell your home for the highest possible price ASAP

Bought with Allen J Stanton • RE/MAX Executive





