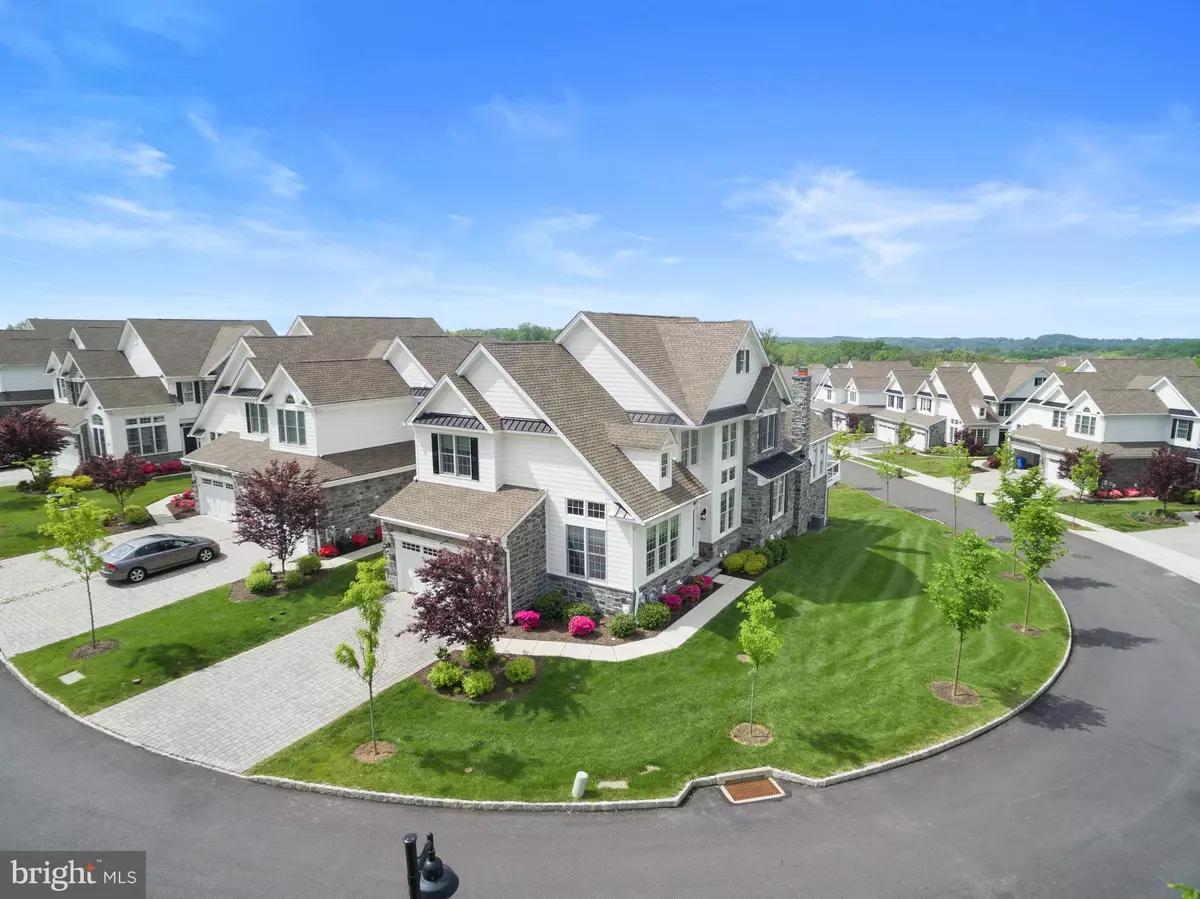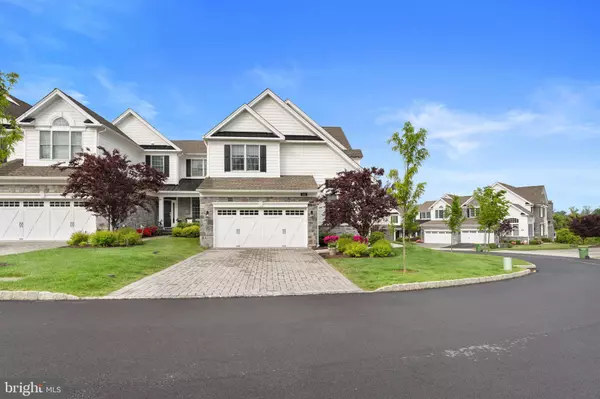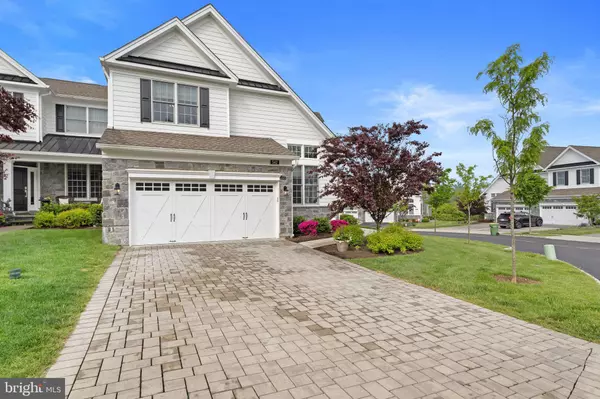$1,275,000
$1,275,000
For more information regarding the value of a property, please contact us for a free consultation.
542 WYOLA FARM RD Newtown Square, PA 19073
3 Beds
3 Baths
3,653 SqFt
Key Details
Sold Price $1,275,000
Property Type Single Family Home
Sub Type Detached
Listing Status Sold
Purchase Type For Sale
Square Footage 3,653 sqft
Price per Sqft $349
Subdivision Liseter
MLS Listing ID PADE2067120
Sold Date 07/22/24
Style Carriage House
Bedrooms 3
Full Baths 2
Half Baths 1
HOA Fees $555/mo
HOA Y/N Y
Abv Grd Liv Area 3,653
Originating Board BRIGHT
Year Built 2019
Annual Tax Amount $12,715
Tax Year 2023
Lot Dimensions 0.00 x 0.00
Property Description
Welcome to 542 Wyola Farm Rd, Newtown Square Pa, Absolutely One of Delaware County's Most Desirable Landing Spots. Located in the Prestigious Liseter Community, This End Unit Toll Brothers Carriage Home is Tastefully Upgraded & Well-Appointed Throughout! First Floor Features Included: Dramatic Two-Story Foyer w/ Stunning Turned Staircase to 2nd Floor & Custom French Doors Leads to Private Office / Study or Formal Living Room, Hallway to Powder Room, Custom Laundry Room & Interior Access to 2 Car Garage, Adjacent to Foyer: Features a Stunning Open Concept Floor Plan with Vaulted Ceilings & Abundance of Natural Sunlight which Highlights a Well-Appointed Transitional Kitchen, Dining Room, Family Room & Bonus "Sarasota" Sunroom Addition, Master Suite which features Tray Ceiling, Well Designed & Appointed Master Bath & To Die For Custom Walk-In Closet (First Level Offers the Perfect Floor Plan). 2nd Floor Features: Impressive Open Flex Space that can be used as a 2nd Family Room, Office Etc. (Open to Foyer), Two Additional Generously Sized Bedrooms w/ Large Walk-In Closets, Center Hall Bathroom & Bonus Custom Closet / Craft Room. Lower Level Features: Full Unfinished Walkout Basement (Currently Used as Gym) but Tremendous Potential for Future Expansion! Upgrades & Extras Include: Very Popular Bryn Athyn Floor Plan, Stunning Wide Plank Hardwood Flooring, Custom Paint (2023), High End JennAir Appliances, Quartz Counters, Gas Fireplace, Custom Top-of-Line Window Treatments T/O, Meticulously Cared For & Appointed T/O (Feels Brand New). Community Offers Resort Style Amenities, Including: Impressive Clubhouse & Game Room, Fitness Center, PickleBall, Tennis & Basketball & Bocce Courts, Walking Trails & Show Stopper Infinity Pool. Centrally Located w/ Incredible Shopping, Dining & Activities. Short Drive to Main-Line, West Chester, Media, Edgemont, Philly & KOP. This is Absolutely One of Liseters Finest & Great Opportunity to Enjoy a Luxury, Convenient & Comfortable Lifestyle in the Heart of Delaware County! Be Sure This One Makes Your Must See List!
Location
State PA
County Delaware
Area Newtown Twp (10430)
Zoning RES
Rooms
Basement Full, Walkout Level
Interior
Hot Water Natural Gas
Heating Forced Air
Cooling Central A/C
Fireplaces Number 1
Fireplaces Type Gas/Propane
Fireplace Y
Heat Source Natural Gas
Laundry Main Floor
Exterior
Exterior Feature Deck(s)
Parking Features Garage - Front Entry, Inside Access
Garage Spaces 4.0
Amenities Available Club House, Pool - Outdoor, Exercise Room, Basketball Courts, Game Room, Meeting Room, Tennis Courts
Water Access N
Accessibility None
Porch Deck(s)
Attached Garage 2
Total Parking Spaces 4
Garage Y
Building
Lot Description Front Yard, Rear Yard, SideYard(s)
Story 2
Foundation Other
Sewer Public Sewer
Water Public
Architectural Style Carriage House
Level or Stories 2
Additional Building Above Grade, Below Grade
New Construction N
Schools
Elementary Schools Culbertson
Middle Schools Paxon Hollow
High Schools Marple Newtown
School District Marple Newtown
Others
HOA Fee Include Common Area Maintenance,Trash,Snow Removal,Lawn Maintenance,Pool(s)
Senior Community No
Tax ID 30-00-01804-07
Ownership Fee Simple
SqFt Source Assessor
Special Listing Condition Standard
Read Less
Want to know what your home might be worth? Contact us for a FREE valuation!

Our team is ready to help you sell your home for the highest possible price ASAP

Bought with Margaret M. Schwartz • BHHS Fox & Roach Wayne-Devon




