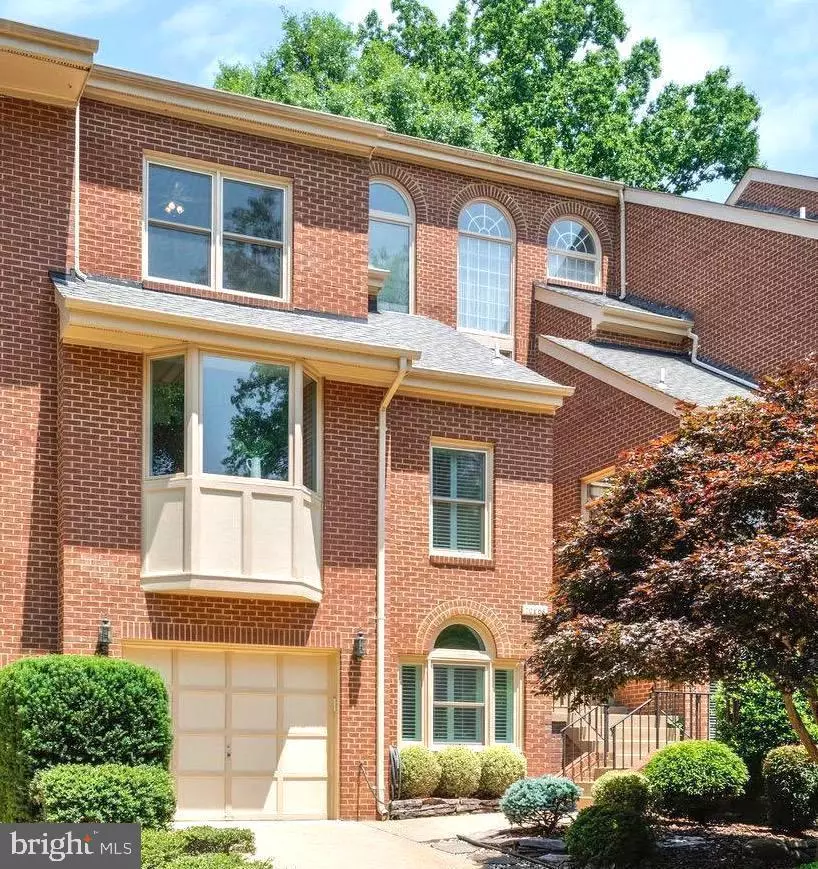$780,000
$760,000
2.6%For more information regarding the value of a property, please contact us for a free consultation.
10206 ASPEN WILLOW DR Fairfax, VA 22032
3 Beds
5 Baths
3,240 SqFt
Key Details
Sold Price $780,000
Property Type Townhouse
Sub Type Interior Row/Townhouse
Listing Status Sold
Purchase Type For Sale
Square Footage 3,240 sqft
Price per Sqft $240
Subdivision Aspen Grove
MLS Listing ID VAFC2004706
Sold Date 07/19/24
Style Colonial
Bedrooms 3
Full Baths 4
Half Baths 1
HOA Fees $123/qua
HOA Y/N Y
Abv Grd Liv Area 3,240
Originating Board BRIGHT
Year Built 1989
Annual Tax Amount $6,701
Tax Year 2023
Lot Size 2,208 Sqft
Acres 0.05
Property Description
Unquestionable location in Fairfax’s best kept secret, the Aspen Grove community. Situated in the heart of Fairfax, it provides convenient access to historic Old Town Fairfax, and the prestigious George Mason University! This well maintained 4 level townhouse totals over 3,200 sf. with plenty of room for family, couple and pets. This home abuts a park-like setting, the open bay window look out the four seasons's gorgeous views. The kitchen offers a bright space to make your cooking more enjoyable with cabinet-space aplenty, a brand new oven, updated dishwasher, refrigerator, microwave plenty,. The main level has a large dining and living space, perfect for entertaining or relaxing. The master suite features a sky light ceiling and open views of the outdoor fields . The lower level has a bonus room and full bath, great for guests, in-laws or a growing family, and a walk-out basement. You can enjoy outside life on the spacious fenced-in stone patio which connects the back yard back to the woods. Aspen Grove provides easy and convenient access to all essential amenities, shopping, dining, entertainment, schools and the outdoors. This home is less than 5 miles to the Vienna Metro, near to the VRE and Beltway, making it perfect for those who need to commute anywhere run the DMV.
Location
State VA
County Fairfax City
Zoning PD-M
Rooms
Basement Other
Interior
Interior Features Kitchen - Table Space, Dining Area, Kitchen - Eat-In, Primary Bath(s), Floor Plan - Open
Hot Water Electric
Heating Heat Pump(s)
Cooling Central A/C
Fireplaces Number 2
Equipment Dishwasher, Disposal, Dryer, Exhaust Fan, Humidifier, Microwave, Oven/Range - Electric, Range Hood, Refrigerator, Washer, Trash Compactor, Water Heater
Fireplace Y
Appliance Dishwasher, Disposal, Dryer, Exhaust Fan, Humidifier, Microwave, Oven/Range - Electric, Range Hood, Refrigerator, Washer, Trash Compactor, Water Heater
Heat Source Electric
Exterior
Parking Features Garage - Front Entry, Garage Door Opener
Garage Spaces 11.0
Water Access N
Roof Type Asphalt
Accessibility Doors - Swing In
Attached Garage 1
Total Parking Spaces 11
Garage Y
Building
Story 4
Foundation Concrete Perimeter
Sewer Public Sewer
Water Public
Architectural Style Colonial
Level or Stories 4
Additional Building Above Grade, Below Grade
New Construction N
Schools
School District Fairfax County Public Schools
Others
HOA Fee Include Common Area Maintenance,Road Maintenance,Snow Removal
Senior Community No
Tax ID 57 4 29 004 A
Ownership Fee Simple
SqFt Source Assessor
Special Listing Condition Standard
Read Less
Want to know what your home might be worth? Contact us for a FREE valuation!

Our team is ready to help you sell your home for the highest possible price ASAP

Bought with NON MEMBER • Non Subscribing Office





