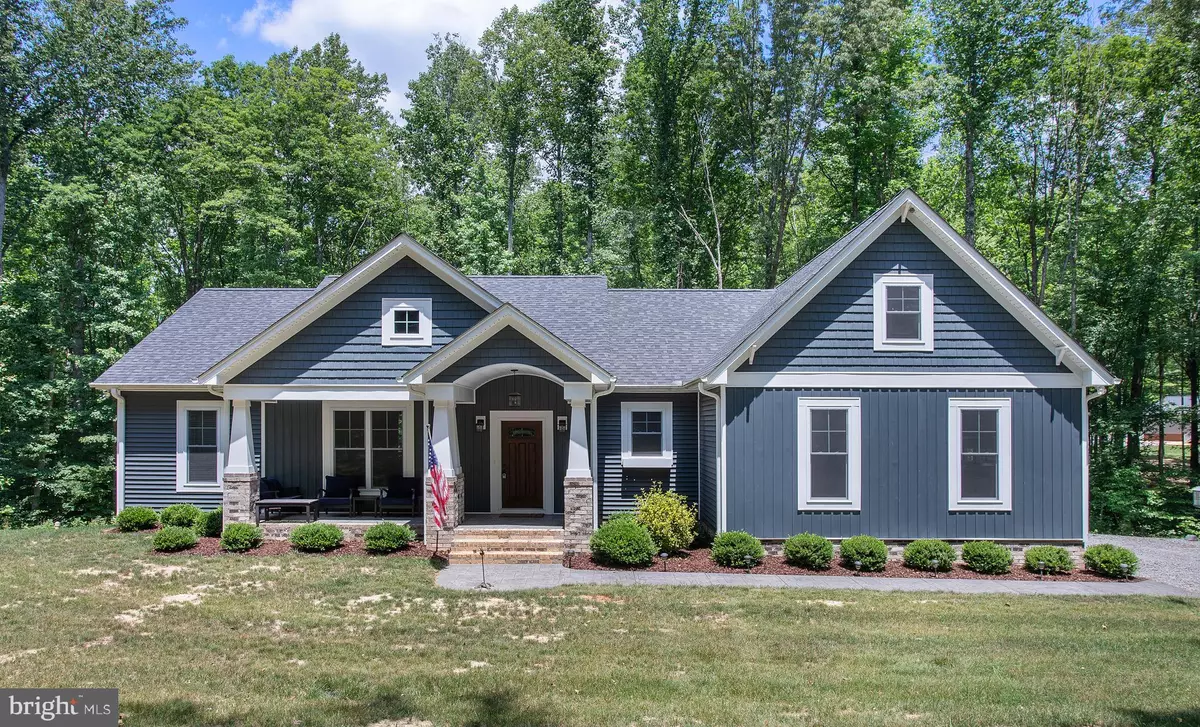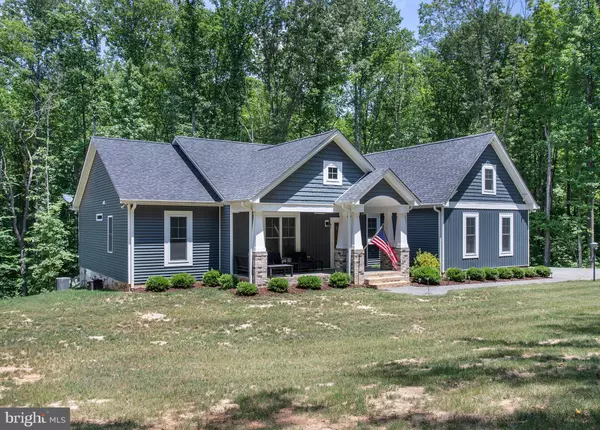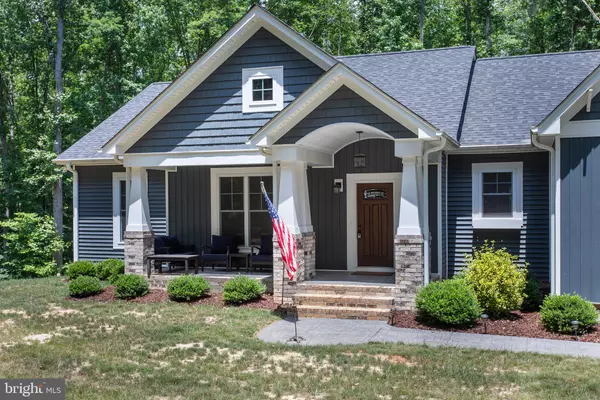$434,950
$434,950
For more information regarding the value of a property, please contact us for a free consultation.
4277 JEFFERSON HWY Louisa, VA 23093
3 Beds
2 Baths
1,813 SqFt
Key Details
Sold Price $434,950
Property Type Single Family Home
Sub Type Detached
Listing Status Sold
Purchase Type For Sale
Square Footage 1,813 sqft
Price per Sqft $239
Subdivision Squires Wood
MLS Listing ID VALA2005840
Sold Date 07/19/24
Style Craftsman,Ranch/Rambler
Bedrooms 3
Full Baths 2
HOA Y/N N
Abv Grd Liv Area 1,813
Originating Board BRIGHT
Year Built 2020
Annual Tax Amount $2,733
Tax Year 2023
Lot Size 2.653 Acres
Acres 2.65
Property Description
Looking for COUNTRY living?! HERE IS YOUR CHANCE! Located on Jefferson Highway, but set back for peace & quiet on over 2.5 acres, this BEAUTIFUL & NEWER home offers the PEACE and COMFORT of a rural home. Built in 2020, this CRAFTSMEN offers 3 bedrooms, 2 bathrooms, 2 car garage & a WIPE OPEN FLOOR PLAN. You'll enter the home through a GORGEOUS CRAFTSMEN door into a LARGE living room space complete with a ceiling fan, recessed lights, built in storage, gas fireplace & cathedral ceiling. From there, you'll enjoy the STUNNING farmhouse kitchen with granite countertops, stainless steel appliances, which all convey, pendant lighting & views of the common area. Just off the kitchen is a SPACIOUS dining area with access to the HUGE back deck (18'10" x 24'6"), which has been finished with vinyl railings & composite decking. The deck is partially covered for bird watching, relaxing & entertaining! This split ranch offers two bedrooms and a common area bath for family & friends on one side all while offering PRIVACY of the primary bedroom on the other side. Primary offers PLENTY of space, high ceilings, HUGE WALK IN CLOSET, ceiling fan PLUS PRIVATE bath complete w/ DOUBLE vanity, GRANITE countertops, TILED shower, soaking tub & water closet. Convenient yet hidden is a separate laundry room w/ storage cabinets. Looking to park & enter through the garage, no problem! The mud room already has a drop zone and place to sit for shoes, coats, book bags, handbags, leashes or anything you could possibly think of to hang, drop or store! A portion of the yard is already fenced for convenience and ease of bringing your pups! UPDATES & UPGRADES: Conditioned crawlspace, water filtration system, composite decking, storage above the garage, 50AMP receptacle for RV hookup and a detached shed perfect for your lawn mower, yard toys, etc.
Location
State VA
County Louisa
Zoning A2
Rooms
Main Level Bedrooms 3
Interior
Interior Features Attic, Built-Ins, Carpet, Ceiling Fan(s), Combination Dining/Living, Combination Kitchen/Dining, Combination Kitchen/Living, Dining Area, Entry Level Bedroom, Family Room Off Kitchen, Floor Plan - Open, Kitchen - Eat-In, Kitchen - Island, Primary Bath(s), Pantry, Recessed Lighting, Walk-in Closet(s), Wood Floors
Hot Water Electric
Heating Heat Pump(s)
Cooling Heat Pump(s)
Flooring Carpet, Hardwood, Tile/Brick
Fireplaces Number 1
Fireplaces Type Gas/Propane
Equipment Built-In Microwave, Dishwasher, Dryer, Dryer - Electric, Icemaker, Microwave, Oven - Self Cleaning, Oven/Range - Electric, Refrigerator, Stove, Washer, Water Heater
Furnishings No
Fireplace Y
Appliance Built-In Microwave, Dishwasher, Dryer, Dryer - Electric, Icemaker, Microwave, Oven - Self Cleaning, Oven/Range - Electric, Refrigerator, Stove, Washer, Water Heater
Heat Source Electric
Laundry Dryer In Unit, Has Laundry, Washer In Unit
Exterior
Exterior Feature Porch(es)
Parking Features Garage - Side Entry
Garage Spaces 2.0
Fence Rear
Utilities Available Propane
Water Access N
Roof Type Composite
Accessibility None
Porch Porch(es)
Attached Garage 2
Total Parking Spaces 2
Garage Y
Building
Lot Description Front Yard
Story 1
Foundation Crawl Space
Sewer Private Septic Tank
Water Well
Architectural Style Craftsman, Ranch/Rambler
Level or Stories 1
Additional Building Above Grade
Structure Type Cathedral Ceilings,Dry Wall
New Construction N
Schools
Elementary Schools Thomas Jefferson
Middle Schools Louisa County
High Schools Louisa County
School District Louisa County Public Schools
Others
Pets Allowed Y
Senior Community No
Tax ID 58-22-13
Ownership Fee Simple
SqFt Source Estimated
Horse Property N
Special Listing Condition Standard
Pets Allowed No Pet Restrictions
Read Less
Want to know what your home might be worth? Contact us for a FREE valuation!

Our team is ready to help you sell your home for the highest possible price ASAP

Bought with Pamela D Green • EXP Realty, LLC




