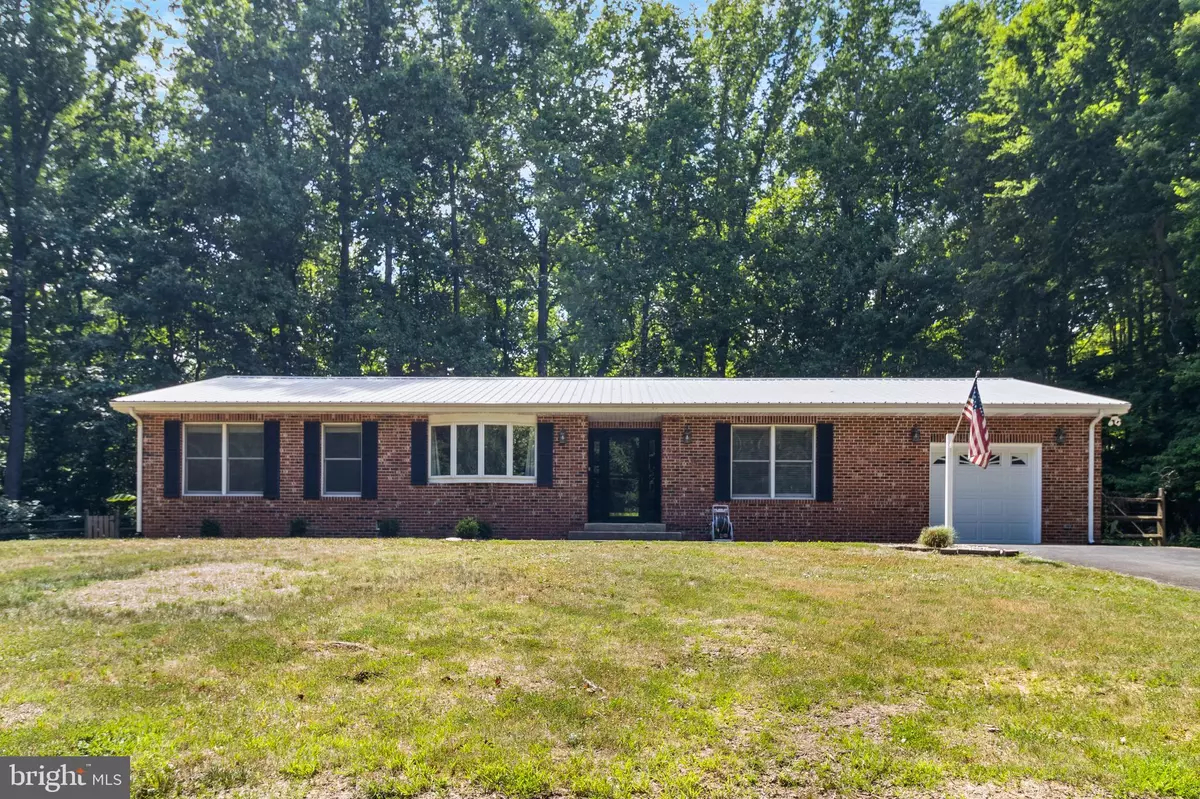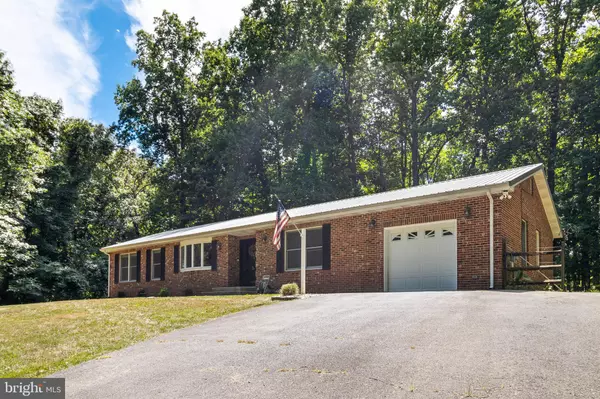$499,000
$499,990
0.2%For more information regarding the value of a property, please contact us for a free consultation.
29539 CAROL LN Mechanicsville, MD 20659
3 Beds
2 Baths
2,380 SqFt
Key Details
Sold Price $499,000
Property Type Single Family Home
Sub Type Detached
Listing Status Sold
Purchase Type For Sale
Square Footage 2,380 sqft
Price per Sqft $209
Subdivision Quiet Acres
MLS Listing ID MDSM2019508
Sold Date 07/19/24
Style Ranch/Rambler
Bedrooms 3
Full Baths 2
HOA Y/N N
Abv Grd Liv Area 2,380
Originating Board BRIGHT
Year Built 1990
Annual Tax Amount $3,498
Tax Year 2024
Lot Size 2.140 Acres
Acres 2.14
Property Description
BUYER FINANCING FELL THROUGH, BACK ON THE MARKET & READY FOR IMMEDIATE OCCUPANCY! Sellers are motivated!!!
Listing agent has all passing inspections and can provide upon request! Passing septic, passing well, passing termite. Crawlspace completely clean with lifetime warranty on drain system, 25 year warranty on vapor barrier, and 3 year warranty on dehumidifier. Chimney has new 6 inch insulated liner and new cap installed, all mortar redone, and new wood burning insert installed. Metal roof (4 years old), new shed (2 years old), exceptionally maintained & move-in ready!
This charming all brick rambler sits back on a sprawling 2.14 Acre Lot! Call Listing Agent regarding 4.325% Assumable Loan Option! Nestled back on a peaceful cul-de-sac with a fenced backyard, this home offers privacy and tranquility in one of the mostly highly sought after locations! This home has been meticulously maintained and embodies timeless elegance with modern comfort. Big, wide open floor plan with engineered hardwood floors is ideal for entertaining and relaxation! The updated kitchen is a chef's dream, featuring beautiful cabinets with abundant drawers, granite countertops, island, pantry, and stainless steel appliances, including a french door refrigerator with ice maker, electric oven, dishwasher, and microwave. The trash cabinet & farmhouse sink with a spigot and pull-down sprayer adds both functionality and elegance to the space. The dining room, adorned with new ceramic tile flooring, opens up to a charming patio through a new Pella patio door with built-in blinds. Cozy up in the HUGE bonus living room, with new carpeting, a brick fireplace with mantel & built-in lighting. The home's layout includes a master bedroom retreat on one side that features an updated ensuite bathroom with a ceramic tile shower and glass door, double sink, and ceramic tile flooring, & a walk-in closet! Too many upgrades to mention, some to include; *Trane heat pump (7 years), *Anderson windows *freshly painted interior *Oversized garage ENDLESS POSSIBILITIES!!! Don't miss the opportunity to make this your dream home—schedule your showing today and experience the exceptional lifestyle this property has to offer!
Location
State MD
County Saint Marys
Zoning RNC
Rooms
Main Level Bedrooms 3
Interior
Hot Water Electric
Heating Heat Pump(s)
Cooling Central A/C, Ceiling Fan(s)
Fireplaces Number 1
Fireplace Y
Heat Source Electric
Exterior
Parking Features Garage - Front Entry, Garage Door Opener
Garage Spaces 1.0
Water Access N
Accessibility None
Attached Garage 1
Total Parking Spaces 1
Garage Y
Building
Story 1
Foundation Crawl Space
Sewer Private Sewer
Water Well
Architectural Style Ranch/Rambler
Level or Stories 1
Additional Building Above Grade, Below Grade
New Construction N
Schools
School District St. Mary'S County Public Schools
Others
Senior Community No
Tax ID 1905030803
Ownership Fee Simple
SqFt Source Assessor
Special Listing Condition Standard
Read Less
Want to know what your home might be worth? Contact us for a FREE valuation!

Our team is ready to help you sell your home for the highest possible price ASAP

Bought with Heather Cooksey • RE/MAX One





