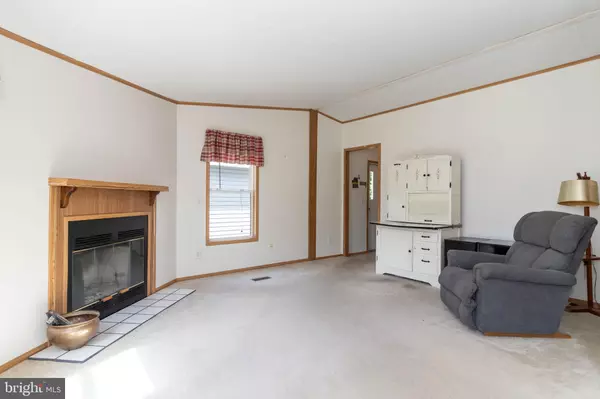$280,000
$290,000
3.4%For more information regarding the value of a property, please contact us for a free consultation.
27522 BRISTOL CT Milton, DE 19968
3 Beds
2 Baths
1,483 SqFt
Key Details
Sold Price $280,000
Property Type Manufactured Home
Sub Type Manufactured
Listing Status Sold
Purchase Type For Sale
Square Footage 1,483 sqft
Price per Sqft $188
Subdivision Grants Way
MLS Listing ID DESU2062156
Sold Date 07/19/24
Style Class C
Bedrooms 3
Full Baths 2
HOA Fees $10/ann
HOA Y/N Y
Abv Grd Liv Area 1,483
Originating Board BRIGHT
Year Built 2000
Annual Tax Amount $1,162
Lot Size 0.283 Acres
Acres 0.28
Lot Dimensions 120.00 x 150.00
Property Description
Welcome to your dream home in Milton, DE! Nestled at the end of a peaceful cul-de-sac in the charming community of Grant's Way, this spacious 3 bedroom, 2 bathroom residence offers comfort and convenience.
Step inside to discover a cozy den adorned with a fireplace, seamlessly connecting to the kitchen, perfect for relaxed evenings or hosting guests. A separate family room provides ample space for gathering and relaxation. Outside, the partially fenced backyard offers privacy and tranquility, complete with a rear deck ideal for outdoor dining and entertaining. Plus, a detached garage provides storage space for your vehicles or outdoor gear.
Located just across from The Rookery Golf Course and Rt. 1, this home offers easy access to recreation, shopping, dining, and the beautiful beaches and state parks on Delaware's coast. Don't miss your chance to make this delightful property your own oasis in Milton!
Location
State DE
County Sussex
Area Broadkill Hundred (31003)
Zoning AR
Rooms
Other Rooms Living Room, Dining Room, Primary Bedroom, Bedroom 2, Bedroom 3, Kitchen, Family Room, Laundry, Bathroom 2, Primary Bathroom
Main Level Bedrooms 3
Interior
Interior Features Combination Kitchen/Dining, Combination Kitchen/Living, Entry Level Bedroom, Ceiling Fan(s), Carpet, Pantry, Bathroom - Tub Shower
Hot Water Electric
Heating Forced Air
Cooling Central A/C
Flooring Carpet, Vinyl
Fireplaces Number 1
Fireplaces Type Gas/Propane
Equipment Water Heater, Stove, Dryer, Washer, Refrigerator, Icemaker
Fireplace Y
Appliance Water Heater, Stove, Dryer, Washer, Refrigerator, Icemaker
Heat Source Electric
Laundry Main Floor
Exterior
Exterior Feature Deck(s)
Parking Features Garage - Front Entry
Garage Spaces 3.0
Fence Partially
Water Access N
Accessibility 2+ Access Exits
Porch Deck(s)
Total Parking Spaces 3
Garage Y
Building
Lot Description Cul-de-sac, Landscaping
Story 1
Foundation Block, Crawl Space
Sewer Community Septic Tank
Water Public
Architectural Style Class C
Level or Stories 1
Additional Building Above Grade, Below Grade
New Construction N
Schools
School District Cape Henlopen
Others
Senior Community No
Tax ID 235-08.00-153.00
Ownership Fee Simple
SqFt Source Estimated
Acceptable Financing Cash, Conventional, FHA, VA, USDA
Listing Terms Cash, Conventional, FHA, VA, USDA
Financing Cash,Conventional,FHA,VA,USDA
Special Listing Condition Standard
Read Less
Want to know what your home might be worth? Contact us for a FREE valuation!

Our team is ready to help you sell your home for the highest possible price ASAP

Bought with Russell G Griffin • Keller Williams Realty




