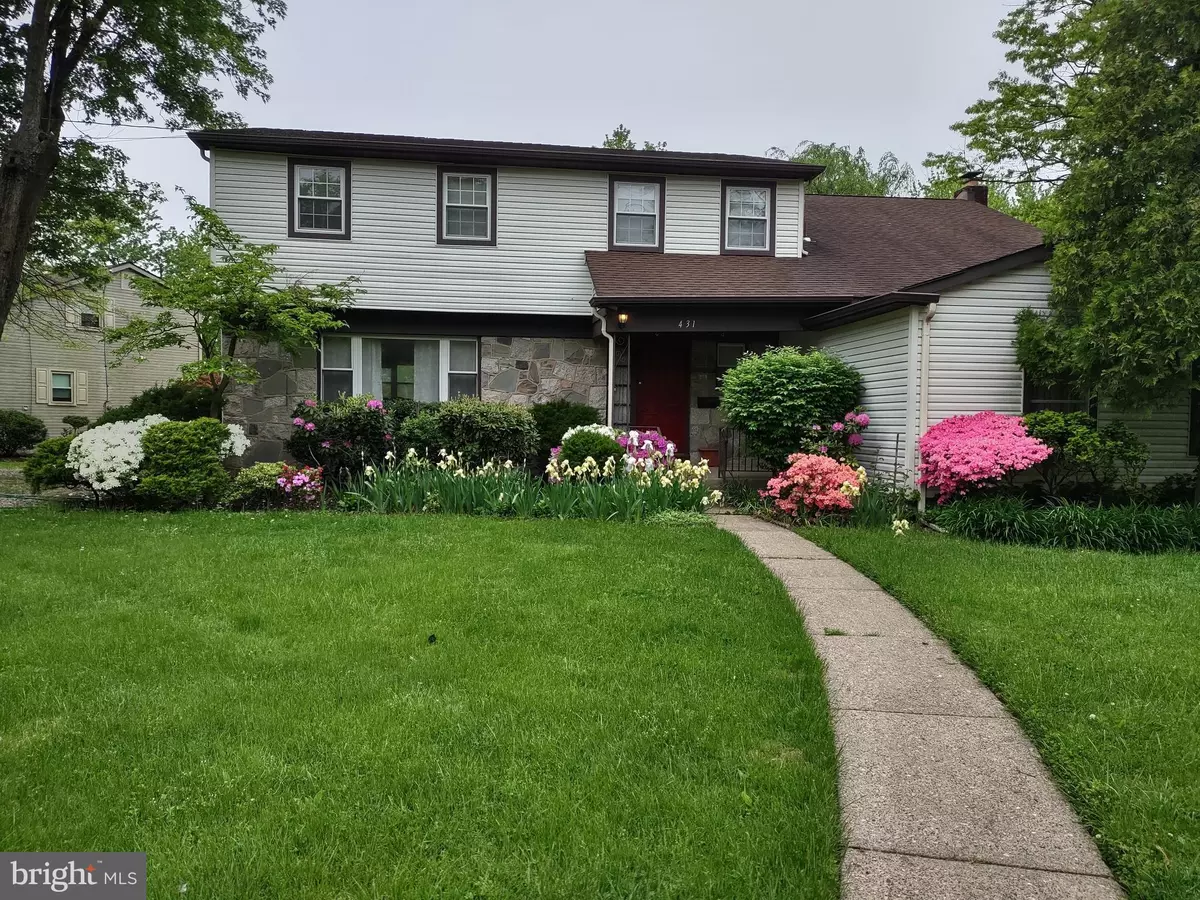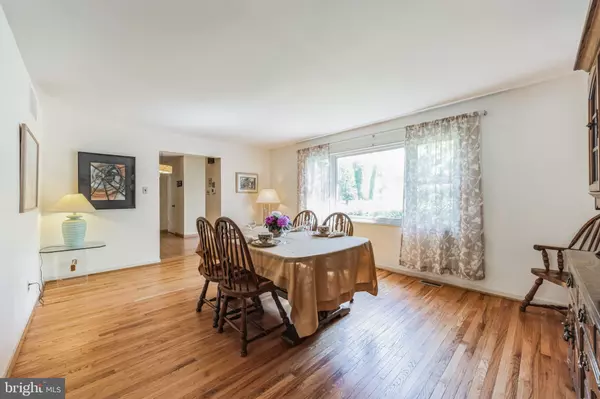$535,000
$549,000
2.6%For more information regarding the value of a property, please contact us for a free consultation.
431 GATEWOOD RD Cherry Hill, NJ 08003
4 Beds
3 Baths
2,755 SqFt
Key Details
Sold Price $535,000
Property Type Single Family Home
Sub Type Detached
Listing Status Sold
Purchase Type For Sale
Square Footage 2,755 sqft
Price per Sqft $194
Subdivision Woodcrest
MLS Listing ID NJCD2068702
Sold Date 07/18/24
Style Traditional
Bedrooms 4
Full Baths 2
Half Baths 1
HOA Y/N N
Abv Grd Liv Area 2,755
Originating Board BRIGHT
Year Built 1962
Annual Tax Amount $11,983
Tax Year 2023
Lot Size 0.385 Acres
Acres 0.38
Lot Dimensions 125.00 x 134.00
Property Description
Welcome to this spacious 4 Bedroom, 2.5 bath Corner lot home located in the heart of Cherry Hill's desirable Woodcrest neighborhood. Upon approaching this beautiful home, a professionally landscaped property with a variety of colorful perennials invites you to enter and experience all that this home has to offer a large family. Do you enjoy entertaining? This home has a great traffic flow which is conducive for accommodating guests. An abundance of natural light flows t/o the formal Living Rm (being used as a DR) and well-sized Dining Rm (being used as an office). Enjoy cooking in the eat-in kitchen w/newer dishwasher, large pantry, peninsula counter, gas cooking, ample cabinets, desk & window overlooking the lush backyard. The Breakfast area w/newer sliders looks out onto the deck w/privacy fence and stairs leading to trellis & brick patio, perfect for coffee sipping & bird watching. Gorgeous hardwood floors are exposed t/o the home except for the foyer, kitchen & FR. You will love the oversized Family Rm w/wood burning brick fireplace, built-ins, newer windows, recessed lighting & pocket doors for private T.V. viewing & social gatherings. Adjacent to the Family Rm, entertaining is further enhanced w/a mirrored bar w/wet sink & built-in wine rack. Off the Family Rm is a convenient mudroom w/side entrance, sizable Laundry Rm w/chute and large window, pull down attic stairs & access to the garage. A half bath completes this level.
The upper level offers a generously sized primary bedroom w/a full wall walk-in closet, laundry chute and updated en- suite bath w/granite counters & walk-in shower. 3 additional well-sized bedrooms( one w/built-in shelves & alcove perfect for a computer desk), a gorgeous updated hall bath w/granite vanity, tiled walls & flooring, a deep linen closet, a walk-in cedar closet (9X6) & pull down stairs complete this level. All bedrooms have ceiling fans. The basement's finished area w/vinyl tile flooring, a pool table (included), & wet sink(ready for a bar)has endless possibilities...perfect for a gym, playroom, man cave. An adjacent room offers a half kitchen w/sink & dishwasher. The unfinished area is equipped w/a work bench & an expansive space for lots of storage, access door to backyard, sump pump & French drain.
With replacement windows, 6 panel doors t/o, newer hot water heater, sprinkler system, one year home warranty, award winning Cherry Hill Schools & Woodcrest Swim Club, this lovely home is ready for new owners to move in and start making memories. Easy Access to all major highways, 20 min to Phila., close proximity to Wegmans, Whole Foods, Shop Rite, Cherry Hill Mall & Houses of Worship.
.
Location
State NJ
County Camden
Area Cherry Hill Twp (20409)
Zoning R
Rooms
Other Rooms Living Room, Dining Room, Primary Bedroom, Bedroom 2, Bedroom 3, Bedroom 4, Kitchen, Family Room, Basement, Laundry, Attic
Basement Full, Outside Entrance, Sump Pump, Workshop, Partially Finished
Interior
Hot Water Natural Gas
Heating Forced Air
Cooling Central A/C
Fireplaces Number 1
Fireplace Y
Heat Source Natural Gas
Exterior
Parking Features Built In, Garage Door Opener, Inside Access
Garage Spaces 1.0
Water Access N
Accessibility None
Attached Garage 1
Total Parking Spaces 1
Garage Y
Building
Story 2
Foundation Block
Sewer Public Sewer
Water Public
Architectural Style Traditional
Level or Stories 2
Additional Building Above Grade, Below Grade
New Construction N
Schools
Elementary Schools Woodcrest
Middle Schools Beck
High Schools Cherry Hill High - East
School District Cherry Hill Township Public Schools
Others
Senior Community No
Tax ID 09-00528 48-00017
Ownership Fee Simple
SqFt Source Assessor
Acceptable Financing Conventional, Cash, FHA
Listing Terms Conventional, Cash, FHA
Financing Conventional,Cash,FHA
Special Listing Condition Standard
Read Less
Want to know what your home might be worth? Contact us for a FREE valuation!

Our team is ready to help you sell your home for the highest possible price ASAP

Bought with Jeffrey J George • BHHS Fox & Roach-Art Museum




