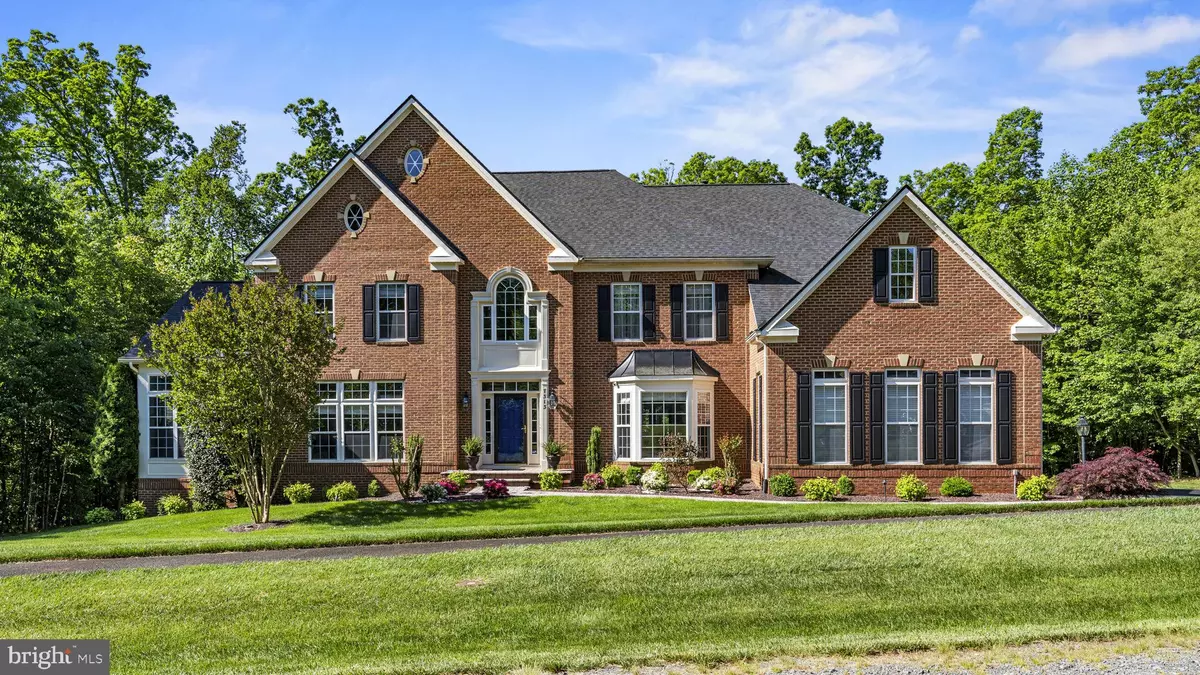$1,200,000
$1,250,000
4.0%For more information regarding the value of a property, please contact us for a free consultation.
7313 GREAT MERE CT Manassas, VA 20112
5 Beds
6 Baths
7,912 SqFt
Key Details
Sold Price $1,200,000
Property Type Single Family Home
Sub Type Detached
Listing Status Sold
Purchase Type For Sale
Square Footage 7,912 sqft
Price per Sqft $151
Subdivision Kahns Glen
MLS Listing ID VAPW2071310
Sold Date 07/17/24
Style Colonial
Bedrooms 5
Full Baths 5
Half Baths 1
HOA Fees $66/qua
HOA Y/N Y
Abv Grd Liv Area 5,548
Originating Board BRIGHT
Year Built 2007
Annual Tax Amount $9,982
Tax Year 2023
Lot Size 2.529 Acres
Acres 2.53
Property Description
Welcome to this exquisite Colonial brick masterpiece, nestled on a sprawling 2.53-acre estate, offering nearly 8,000 square feet of luxurious living space.
Step into the grand foyer, where gleaming hardwood floors greet you, leading the way to the heart of the home. The expansive kitchen, adorned with granite countertops and a large island, making it a culinary enthusiast's dream, providing ample space for both cooking and gathering.
Entertain in style in the spacious living areas, featuring a stunning stone facade fireplace that serves as the focal point of the family room. Adjacent, the screened-in porch beckons for leisurely afternoons and intimate gatherings, while the deck offers panoramic views of the meticulously landscaped grounds.
Escape to the sunroom, a haven of tranquility flooded with natural light and offering serene views of the surrounding greenery. Step outside to the fire pit area, where evenings are spent roasting marshmallows under the stars.
Retreat to the luxurious master suite, boasting a spa-like ensuite bath, dual walk-in closets, and a private sitting area. Four additional bedrooms, each with its own ensuite bath, offer comfort and privacy for family and guests alike.
This extraordinary home epitomizes refined living at its finest, offering a lifestyle of unparalleled elegance and sophistication.
Location
State VA
County Prince William
Zoning SR1
Rooms
Other Rooms Dining Room, Primary Bedroom, Sitting Room, Bedroom 2, Bedroom 3, Bedroom 4, Bedroom 5, Kitchen, Family Room, Sun/Florida Room, Laundry, Office, Recreation Room, Storage Room, Media Room, Bathroom 2, Bathroom 3, Primary Bathroom, Full Bath, Half Bath
Basement Fully Finished
Interior
Hot Water Natural Gas
Heating Forced Air
Cooling Central A/C, Ceiling Fan(s)
Fireplaces Number 2
Fireplace Y
Heat Source Electric
Exterior
Parking Features Garage - Side Entry, Garage Door Opener
Garage Spaces 2.0
Water Access N
Roof Type Asphalt
Accessibility None
Attached Garage 2
Total Parking Spaces 2
Garage Y
Building
Story 3
Foundation Permanent
Sewer Public Sewer
Water Public
Architectural Style Colonial
Level or Stories 3
Additional Building Above Grade, Below Grade
New Construction N
Schools
Elementary Schools Marshall
Middle Schools Benton
High Schools Charles J. Colgan Senior
School District Prince William County Public Schools
Others
Senior Community No
Tax ID 7893-94-9334
Ownership Fee Simple
SqFt Source Assessor
Special Listing Condition Standard
Read Less
Want to know what your home might be worth? Contact us for a FREE valuation!

Our team is ready to help you sell your home for the highest possible price ASAP

Bought with Syed S Ahmed • Fairfax Realty Select




