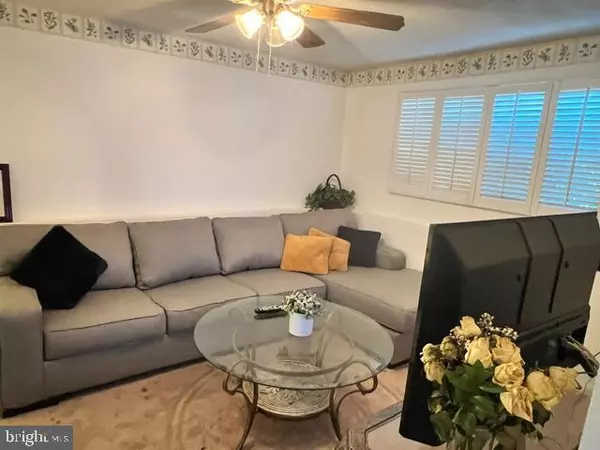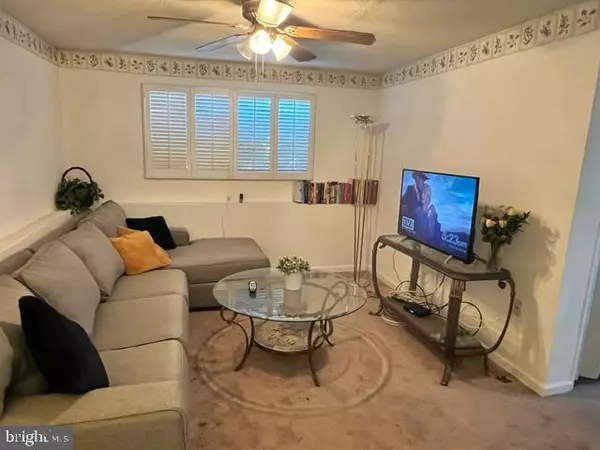$315,000
$325,000
3.1%For more information regarding the value of a property, please contact us for a free consultation.
1125 WINDY BRANCH WAY Edgewood, MD 21040
4 Beds
3 Baths
1,510 SqFt
Key Details
Sold Price $315,000
Property Type Single Family Home
Sub Type Detached
Listing Status Sold
Purchase Type For Sale
Square Footage 1,510 sqft
Price per Sqft $208
Subdivision Woodbridge Center
MLS Listing ID MDHR2031870
Sold Date 07/17/24
Style Split Foyer
Bedrooms 4
Full Baths 2
Half Baths 1
HOA Fees $26/qua
HOA Y/N Y
Abv Grd Liv Area 1,010
Originating Board BRIGHT
Year Built 1989
Annual Tax Amount $2,228
Tax Year 2024
Lot Size 6,795 Sqft
Acres 0.16
Property Description
WELCOME TO 1125 WINDY BRANCH WAY* SUMMER IS RIGHT AROUND THE CORNER* INTEREST RATES ARE COMING DOWN*THIS IS THE PERFECT TIME TO MOVE & ENOY GREAT LARGE BACKYARD COOKOUTS , GAMES, OR JUST RELAXING WITH FAMIY AND FRIENDS* THIS IS A BRIGHT AND LOVELY SPLIT FOYER* GLEAMING FLORING AND SPECIAL TOUCHES THROUGHOUT THAT SHOWS PRIDE OF OWNERSHIP* BEAUTIFUL AND CONVENIENT NEIGHBORHOOD* CLOSE TO SHOPPING, LIBRARY, CHURCH, FISHING, LOVELY PARK CLOSE BY, AND SO MUCH MORE* GREAT GARAGE* ALL STAINLESS STEAL KENMORE APPLIANCES CONVEY*FRONT LOAD WASHER & DRYER*OWNERS MAY HELP WITH CLOSING COSTS* HAVE FAMILY & FRIENDS COME TO YOUR HOME FOR THE NEXT HOLIDAY GATHERING* CALL TODAY FOR YOUR PRIVATE TOUR*THIS IS THE ONE*
Location
State MD
County Harford
Zoning R3
Rooms
Other Rooms Living Room, Bedroom 4, Kitchen, Family Room, Laundry, Bathroom 2, Bathroom 3, Primary Bathroom
Basement Daylight, Full
Main Level Bedrooms 3
Interior
Hot Water Electric
Heating Heat Pump(s)
Cooling Central A/C
Flooring Laminated, Carpet
Equipment Dishwasher, Disposal, Dryer - Electric, Exhaust Fan, Icemaker, Microwave, Oven/Range - Electric, Refrigerator, Washer
Fireplace N
Appliance Dishwasher, Disposal, Dryer - Electric, Exhaust Fan, Icemaker, Microwave, Oven/Range - Electric, Refrigerator, Washer
Heat Source Electric
Laundry Basement
Exterior
Parking Features Garage - Front Entry, Additional Storage Area
Garage Spaces 1.0
Water Access N
Roof Type Asphalt
Accessibility None
Attached Garage 1
Total Parking Spaces 1
Garage Y
Building
Story 2
Foundation Concrete Perimeter
Sewer Public Sewer
Water Public
Architectural Style Split Foyer
Level or Stories 2
Additional Building Above Grade, Below Grade
Structure Type Dry Wall
New Construction N
Schools
School District Harford County Public Schools
Others
Pets Allowed Y
HOA Fee Include Common Area Maintenance,Pool(s),Trash
Senior Community No
Tax ID 1301200119
Ownership Fee Simple
SqFt Source Assessor
Security Features Security System,Smoke Detector
Acceptable Financing Cash, FHA, Conventional, VA
Listing Terms Cash, FHA, Conventional, VA
Financing Cash,FHA,Conventional,VA
Special Listing Condition Standard
Pets Allowed Dogs OK, Cats OK
Read Less
Want to know what your home might be worth? Contact us for a FREE valuation!

Our team is ready to help you sell your home for the highest possible price ASAP

Bought with Nwakaego Agu • Berkshire Hathaway HomeServices PenFed Realty




