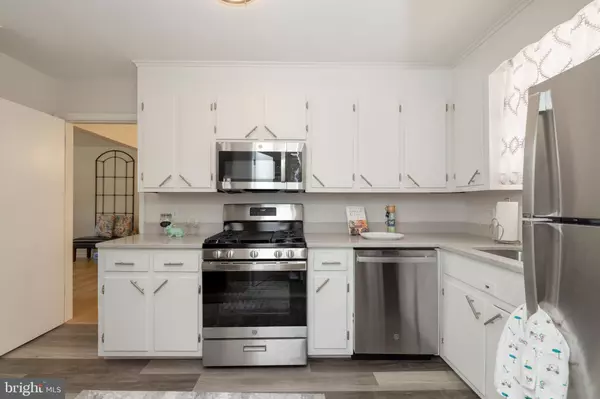$325,000
$315,000
3.2%For more information regarding the value of a property, please contact us for a free consultation.
20012 ROOSEVELT AVE South Chesterfield, VA 23803
3 Beds
2 Baths
2,173 SqFt
Key Details
Sold Price $325,000
Property Type Single Family Home
Sub Type Detached
Listing Status Sold
Purchase Type For Sale
Square Footage 2,173 sqft
Price per Sqft $149
Subdivision None Available
MLS Listing ID VACF2000710
Sold Date 07/15/24
Style Ranch/Rambler
Bedrooms 3
Full Baths 2
HOA Y/N N
Abv Grd Liv Area 2,173
Originating Board BRIGHT
Year Built 1965
Annual Tax Amount $1,608
Tax Year 2022
Lot Size 0.350 Acres
Acres 0.35
Property Description
Step inside to discover a newly renovated kitchen, a cozy culinary haven boasting stainless steel appliances that gleam against freshly painted cabinets and quartz countertops. This South Chesterfield home is adorned with luxurious vinyl tile flooring, this kitchen is as stylish as it is functional, perfect for both casual meals and gourmet creations. This beautifully updated 3-bedroom, 2-bathroom brick rancher offers a seamless blend of classic charm and modern convenience across its spacious 2173 square feet. Nestled in a serene neighborhood, this home is a testament to timeless elegance and contemporary living. Through out this home, every inch has been thoughtfully refreshed, with freshly painted walls exuding a sense of brightness and warmth. The stained hardwood floors have been meticulously refinished, adding a touch of sophistication to each room. Both bathrooms have received a complete makeover, featuring new toilets, sinks, and reglazed tubs, offering a refreshing relaxed time. It's a testament to the commitment to turning this old house into a sanctuary of modern comfort. Beyond the main living spaces, you'll find an inviting enclosed sunroom, bathed in natural light and offering a tranquil space to unwind or entertain guests. Whether you're enjoying a morning cup of coffee or hosting gatherings with loved ones, this sunroom is sure to be your favorite spot year-round. For those in need of a dedicated workspace, this office or den provides the perfect solution, offering privacy and functionality for a remote workspace or personal projects with a separate entrance. Completing the picture of comfort is the encapsulated crawlspace, ensuring the home remains dry, critter-free, and well-maintained for years to come.
In summary, this beautifully updated rancher offers the best of both worlds – classic charm meets modern luxury. With its thoughtful renovations and is ready to welcome you with open arms with comfort. THIS MAY BE ELIGIBLE for possible grants with FHA, FANNIE MAE, MBLCT, VHCDC & MORE
Location
State VA
County Chesterfield
Zoning R7
Rooms
Main Level Bedrooms 3
Interior
Hot Water Other
Heating Heat Pump(s)
Cooling Central A/C
Fireplaces Number 1
Fireplace Y
Heat Source Natural Gas
Exterior
Garage Spaces 3.0
Water Access N
Accessibility None
Total Parking Spaces 3
Garage N
Building
Story 1
Foundation Brick/Mortar
Sewer Public Septic
Water Public
Architectural Style Ranch/Rambler
Level or Stories 1
Additional Building Above Grade, Below Grade
New Construction N
Schools
School District Chesterfield County Public Schools
Others
Senior Community No
Tax ID 796615795900000
Ownership Fee Simple
SqFt Source Estimated
Special Listing Condition Standard
Read Less
Want to know what your home might be worth? Contact us for a FREE valuation!

Our team is ready to help you sell your home for the highest possible price ASAP

Bought with NON MEMBER • Non Subscribing Office




