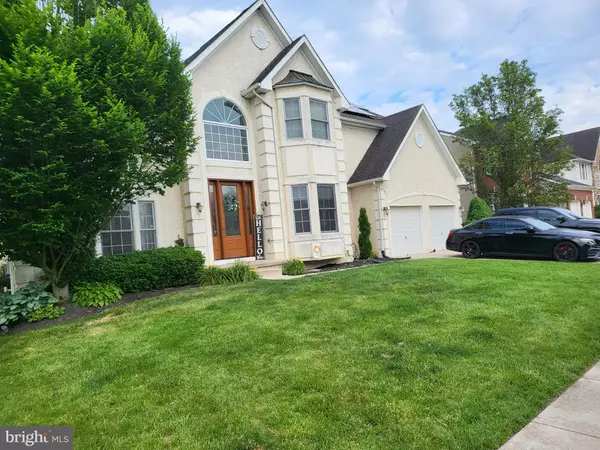$837,000
$825,000
1.5%For more information regarding the value of a property, please contact us for a free consultation.
445 W COUNTRY CLUB DR Mount Holly, NJ 08060
4 Beds
4 Baths
3,458 SqFt
Key Details
Sold Price $837,000
Property Type Single Family Home
Sub Type Detached
Listing Status Sold
Purchase Type For Sale
Square Footage 3,458 sqft
Price per Sqft $242
Subdivision Deerwood Country C
MLS Listing ID NJBL2066340
Sold Date 07/15/24
Style Colonial
Bedrooms 4
Full Baths 3
Half Baths 1
HOA Y/N N
Abv Grd Liv Area 3,458
Originating Board BRIGHT
Year Built 2004
Annual Tax Amount $11,871
Tax Year 2023
Lot Size 8,107 Sqft
Acres 0.19
Lot Dimensions 0.00 x 0.00
Property Description
Colonial Elegance in Deerwood Country Club, Mount Holly
BEST AND FINAL OFFERS DUE TUESDAY AT 5PM!!!
Discover this stunning 4-bedroom, 3.5-bath Colonial home in Mount Holly's Deerwood Country Club. With 3458 sq. ft. of living space on an 8105 sq. ft. lot, this home boasts a gourmet kitchen with an extended island and dry bar, open-concept living, and dual staircases. Beautiful hardwood floors though out most of the first floor. Crown moldings in the living room and dining room with an impressive two story entrance foyer with turned staircase. The dining room has a balcony overlooking the second floor. A library or office with French doors and a bay window with window seat for the owner that works from home. Enjoy golf course views and optional club amenities. Fully updated, move-in ready, and a true gem!
Location
State NJ
County Burlington
Area Westampton Twp (20337)
Zoning R-3
Rooms
Basement Fully Finished, Poured Concrete
Main Level Bedrooms 4
Interior
Interior Features Carpet, Chair Railings, Crown Moldings, Double/Dual Staircase, Family Room Off Kitchen, Ceiling Fan(s), Floor Plan - Open, Formal/Separate Dining Room, Kitchen - Gourmet, Kitchen - Island, Pantry, Recessed Lighting, Bathroom - Soaking Tub, Sprinkler System, Bathroom - Stall Shower, Bathroom - Tub Shower, Walk-in Closet(s), Window Treatments, Wood Floors, Wet/Dry Bar
Hot Water Natural Gas
Heating Forced Air
Cooling Central A/C
Flooring Carpet, Ceramic Tile, Hardwood
Fireplaces Number 1
Fireplaces Type Gas/Propane
Equipment Cooktop, Dishwasher, Oven - Double, Oven - Self Cleaning, Range Hood, Oven/Range - Gas, Refrigerator
Fireplace Y
Window Features Screens
Appliance Cooktop, Dishwasher, Oven - Double, Oven - Self Cleaning, Range Hood, Oven/Range - Gas, Refrigerator
Heat Source Natural Gas
Laundry Main Floor
Exterior
Parking Features Built In
Garage Spaces 4.0
Utilities Available Natural Gas Available
Water Access N
View Golf Course
Roof Type Shingle
Accessibility None
Attached Garage 2
Total Parking Spaces 4
Garage Y
Building
Story 3
Foundation Other
Sewer Private Sewer
Water Public
Architectural Style Colonial
Level or Stories 3
Additional Building Above Grade, Below Grade
Structure Type 2 Story Ceilings,9'+ Ceilings,Cathedral Ceilings,Dry Wall
New Construction N
Schools
School District Westampton Township Public Schools
Others
Pets Allowed Y
Senior Community No
Tax ID 37-01001 16-00139
Ownership Fee Simple
SqFt Source Assessor
Security Features Security System,Exterior Cameras
Acceptable Financing Cash, Conventional, VA
Horse Property N
Listing Terms Cash, Conventional, VA
Financing Cash,Conventional,VA
Special Listing Condition Standard
Pets Allowed No Pet Restrictions
Read Less
Want to know what your home might be worth? Contact us for a FREE valuation!

Our team is ready to help you sell your home for the highest possible price ASAP

Bought with Donna Lawrence • Better Homes and Gardens Real Estate Maturo





