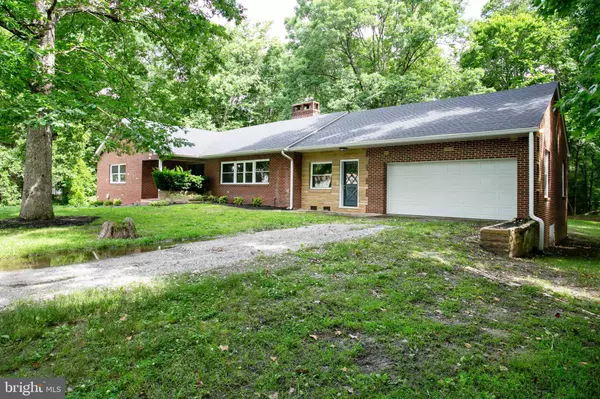$352,000
$200,000
76.0%For more information regarding the value of a property, please contact us for a free consultation.
3701 RIVER RD Hopewell, VA 23860
4 Beds
3 Baths
4,284 SqFt
Key Details
Sold Price $352,000
Property Type Single Family Home
Sub Type Detached
Listing Status Sold
Purchase Type For Sale
Square Footage 4,284 sqft
Price per Sqft $82
MLS Listing ID VAHO2000052
Sold Date 07/05/24
Style Ranch/Rambler
Bedrooms 4
Full Baths 3
HOA Y/N N
Abv Grd Liv Area 2,284
Originating Board BRIGHT
Year Built 1964
Annual Tax Amount $2,437
Tax Year 2022
Lot Size 1.330 Acres
Acres 1.33
Property Description
Property is being sold via a LIVE, VIRTUAL AUCTION. List price is just the opening bid. Property is being sold as-is, where-is. Online non-contingent sale ends June 13,2024 @ 2PM. There is a 10% buyer's premium associated with this auction sale. Seller is accepting Pre-auction offers.
3-bedroom, 3-bathroom brick rancher, nestled on 1.33 acres in the heart of Hopewell. Built in 1964, this timeless residence has been transformed into a sanctuary of contemporary living. Step into the luminous foyer adorned with luxury vinyl tile flooring, setting the stage for the exquisite craftsmanship found throughout. Admire the beautifully restored original hardwood flooring as it guides you through the expansive open floor plan, bathed in natural light streaming through new, oversized, energy-efficient windows. Entertain guests in the formal dining room, featuring double French doors that lead to a spacious 530 sq. ft enclosed porch. Discover serenity in the generously sized bedrooms, including the master suite with its renovated private bath, strategically secluded from the additional bedrooms for utmost privacy. Each bedroom showcases recessed lighting, ample closet space, and new energy-efficient, double-pane windows, inviting the outdoors in. Step into the heart of culinary excellence in the gourmet kitchen. Embrace the sleek elegance of brand-new granite countertops, perfectly complemented by new, state-of-the-art stainless steel appliances and custom cabinetry. The space is brought to life with luxury plank vinyl flooring, adding a touch of contemporary flair to this culinary haven. For added convenience, an attached 504 sq. ft garage with an automatic door provides secure parking. Descend into the expansive 2000 SQ.FT walkout basement, offering endless possibilities with a working wood-burning fireplace, baseboard heat, and a separate unfinished bedroom with a full bath.
Location
State VA
County Hopewell City
Zoning R1
Rooms
Main Level Bedrooms 3
Interior
Interior Features Breakfast Area, Built-Ins, Ceiling Fan(s), Dining Area, Family Room Off Kitchen, Floor Plan - Open, Formal/Separate Dining Room, Primary Bath(s), Kitchen - Gourmet, Intercom, Other
Hot Water Electric
Heating Heat Pump(s), Other
Cooling Central A/C
Flooring Hardwood, Luxury Vinyl Plank, Luxury Vinyl Tile
Furnishings No
Fireplace N
Heat Source Electric, Oil
Exterior
Exterior Feature Enclosed, Porch(es), Balcony, Screened
Parking Features Additional Storage Area, Garage - Rear Entry, Garage - Side Entry, Garage Door Opener, Inside Access, Other
Garage Spaces 10.0
Amenities Available None
Water Access N
Roof Type Composite,Shingle
Accessibility None
Porch Enclosed, Porch(es), Balcony, Screened
Attached Garage 2
Total Parking Spaces 10
Garage Y
Building
Story 1.5
Foundation Block, Brick/Mortar
Sewer Public Sewer
Water Public
Architectural Style Ranch/Rambler
Level or Stories 1.5
Additional Building Above Grade, Below Grade
Structure Type 9'+ Ceilings,Dry Wall,Block Walls,Other
New Construction N
Schools
High Schools Hopewell
School District Hopewell City Public Schools
Others
Pets Allowed N
HOA Fee Include None
Senior Community No
Tax ID 1180070
Ownership Fee Simple
SqFt Source Estimated
Acceptable Financing Cash, Conventional, Other
Horse Property N
Listing Terms Cash, Conventional, Other
Financing Cash,Conventional,Other
Special Listing Condition Auction
Read Less
Want to know what your home might be worth? Contact us for a FREE valuation!

Our team is ready to help you sell your home for the highest possible price ASAP

Bought with NON MEMBER • Non Subscribing Office




