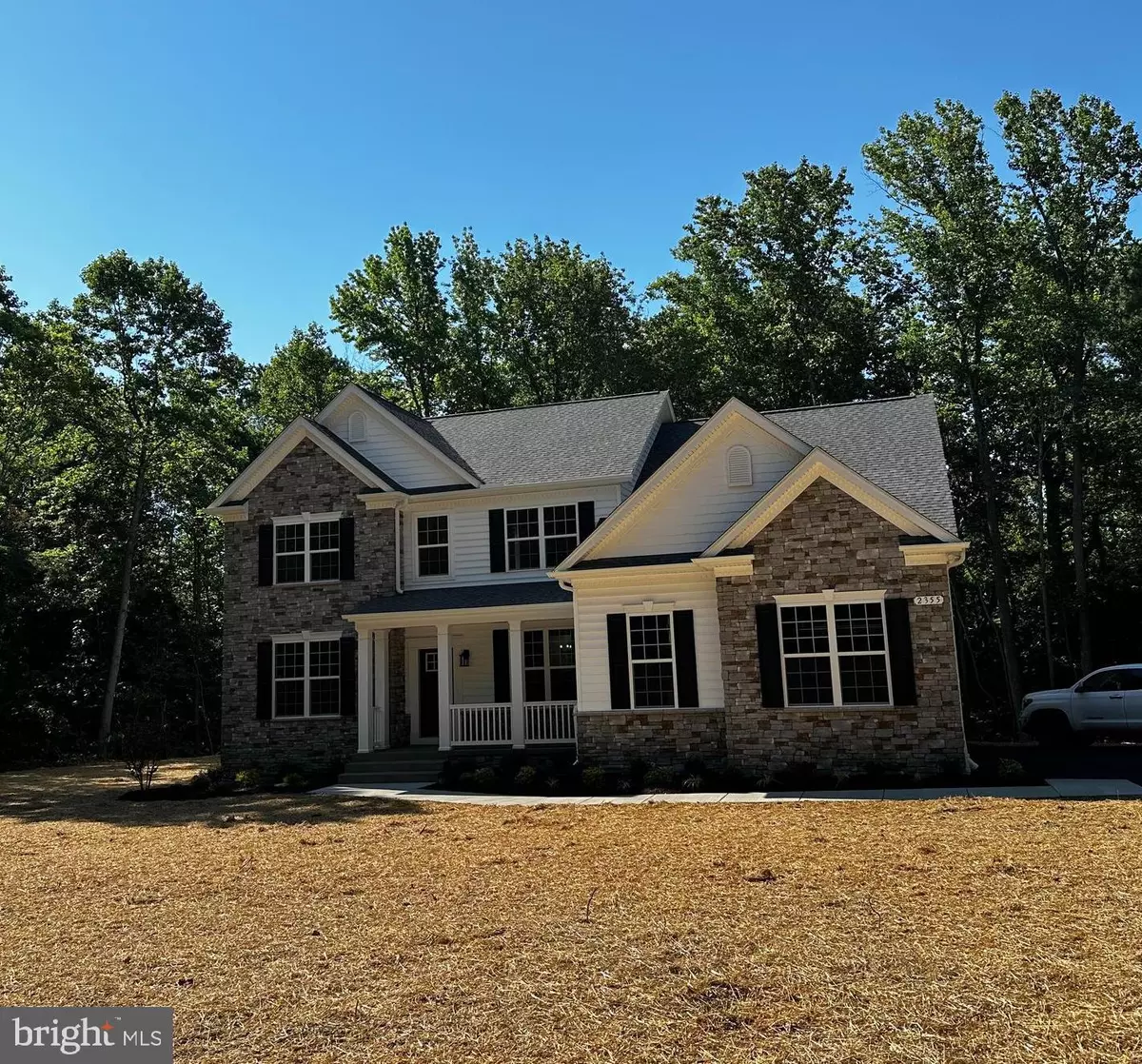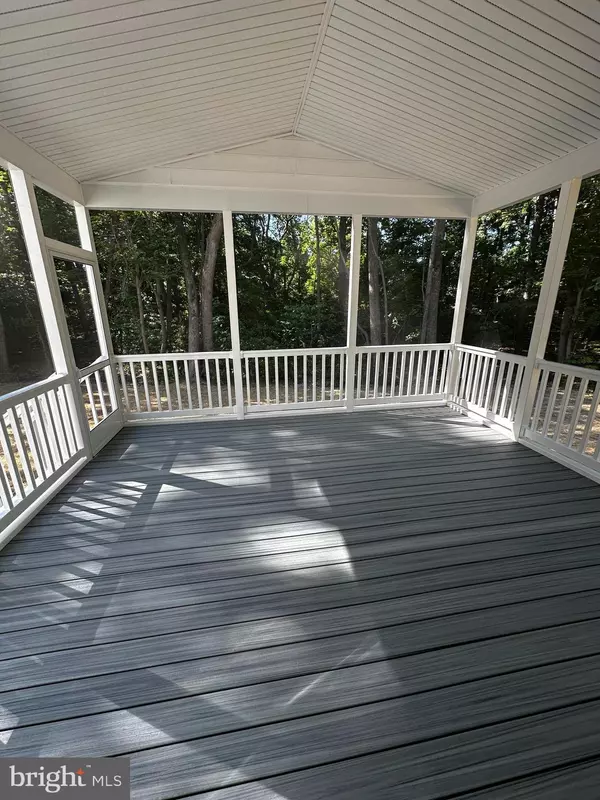$783,316
$746,488
4.9%For more information regarding the value of a property, please contact us for a free consultation.
2355 PARK CHESAPEAKE DR Lusby, MD 20657
4 Beds
3 Baths
3,525 SqFt
Key Details
Sold Price $783,316
Property Type Single Family Home
Sub Type Detached
Listing Status Sold
Purchase Type For Sale
Square Footage 3,525 sqft
Price per Sqft $222
Subdivision Park Chesapeake
MLS Listing ID MDCA2014766
Sold Date 07/12/24
Style Colonial
Bedrooms 4
Full Baths 3
HOA Fees $50/mo
HOA Y/N Y
Abv Grd Liv Area 3,525
Originating Board BRIGHT
Annual Tax Amount $2,763
Tax Year 2023
Lot Size 1.700 Acres
Acres 1.7
Property Description
This gorgeous stone front QBHI, Fairfax sits on approximately 1.5 acres in beautiful Park Chesapeake with seasonal water views from it's screened in back porch. This home offers a 2.5 sideload garage with mudroom, upgraded kitchen with double wall ovens, gas cooktop, built in microwave, HUGE Island, large kitchen table space area (2' extension here) leading to the screened in back porch. The family room is off of the kitchen with a gas fireplace, separate living and dining rooms, plus a study next to the full bath... The Upper level offers 4 bedrooms, which includes a large owners suite with an angled tray ceiling, sitting room, 2 walk in closets and owners bath with a deluxe shower, double vanities, and soak in tub. Bedroom 3 has a walk in closet, plus the 2' side extension in this home increases the size of both bedrooms 3 and 4. The Laundry room is also located on this upper level! The basement is unfinished for storage and future plans OR add it in with QBH and it can be completed before settlement. QBH does offer $15,000 closing help with the preferred lender and title companies OR they will pay for a 2-1 buy down (interest rate) plus an additional $5,000 closing help, also with the preferred lender and title company. Call for your private showing.
Location
State MD
County Calvert
Zoning R
Rooms
Other Rooms Living Room, Dining Room, Kitchen, Family Room, Basement, Study, Laundry, Mud Room, Screened Porch
Basement Interior Access, Outside Entrance, Rough Bath Plumb
Interior
Hot Water Tankless
Heating Energy Star Heating System
Cooling Energy Star Cooling System
Fireplaces Number 1
Fireplaces Type Gas/Propane
Equipment Built-In Microwave, Cooktop, Dishwasher, Energy Efficient Appliances, ENERGY STAR Refrigerator, Icemaker, Oven - Double, Oven - Wall, Washer/Dryer Hookups Only, Water Heater - Tankless
Fireplace Y
Appliance Built-In Microwave, Cooktop, Dishwasher, Energy Efficient Appliances, ENERGY STAR Refrigerator, Icemaker, Oven - Double, Oven - Wall, Washer/Dryer Hookups Only, Water Heater - Tankless
Heat Source Electric, Propane - Leased
Exterior
Parking Features Garage - Side Entry
Garage Spaces 2.0
Water Access N
Accessibility None
Attached Garage 2
Total Parking Spaces 2
Garage Y
Building
Story 3
Foundation Passive Radon Mitigation
Sewer Perc Approved Septic
Water Well
Architectural Style Colonial
Level or Stories 3
Additional Building Above Grade, Below Grade
New Construction Y
Schools
School District Calvert County Public Schools
Others
Senior Community No
Tax ID 0501148044
Ownership Fee Simple
SqFt Source Estimated
Special Listing Condition Standard
Read Less
Want to know what your home might be worth? Contact us for a FREE valuation!

Our team is ready to help you sell your home for the highest possible price ASAP

Bought with Kadie T Gertz • RE/MAX One





