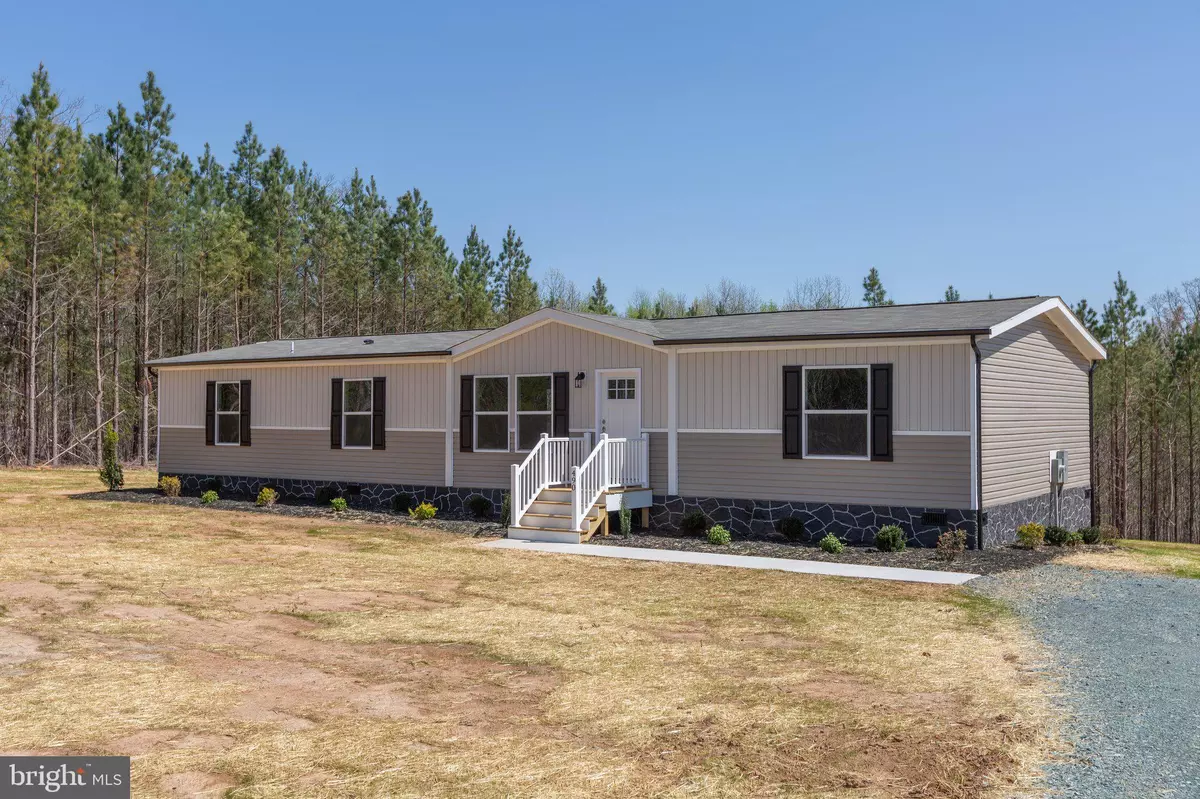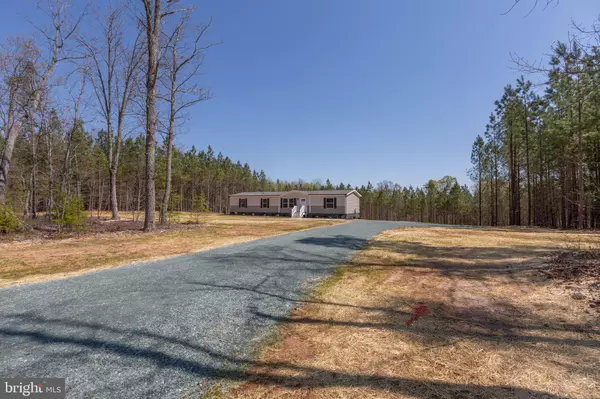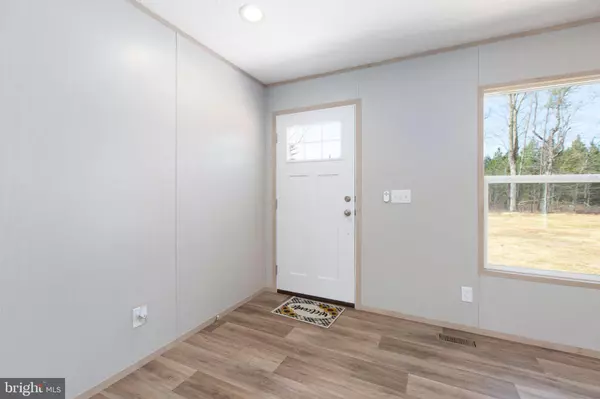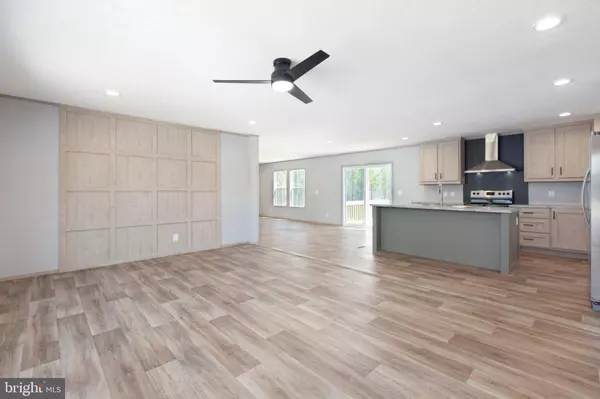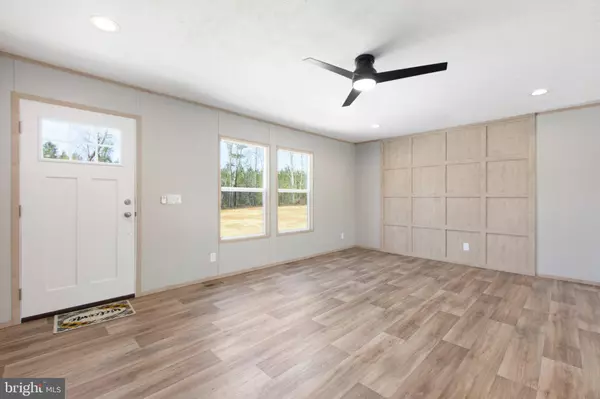$303,000
$299,990
1.0%For more information regarding the value of a property, please contact us for a free consultation.
490 WINNSVILLE DR Bremo Bluff, VA 23022
3 Beds
2 Baths
1,791 SqFt
Key Details
Sold Price $303,000
Property Type Manufactured Home
Sub Type Manufactured
Listing Status Sold
Purchase Type For Sale
Square Footage 1,791 sqft
Price per Sqft $169
Subdivision None Available
MLS Listing ID VAFN2000266
Sold Date 07/10/24
Style Ranch/Rambler
Bedrooms 3
Full Baths 2
HOA Y/N N
Abv Grd Liv Area 1,791
Originating Board BRIGHT
Year Built 2023
Tax Year 2023
Lot Size 3.050 Acres
Acres 3.05
Property Description
COMPLETE!!! NEW 3 Bed 2 bath home! Sitting on 3.047 acres this new construction home is just minutes from the town of Bremo Bluff! Situated also in the new Firefly Fios area! Inside this ENERGY STAR Home you will find 1791 sq.ft. of space with an open floor plan 2 Living rooms, ceiling fans, recessed lighting, Shaw lino throughout, coffee bar area, framed décor wall in living room and sliding glass door that opens to 10x12 rear deck! Kitchen features Duracraft cabinets, stainless steel appliances, decorative range hood, and pot/pan drawers! Primary bathroom has furniture-style double vanity with oversized soaker tub/shower! On the exterior you'll find a Farmhouse exterior, vinyl front stoop, concrete sidewalk, landscaping across front and side, large parking area and rear deck! NO RESTRICTIONS!!! Back on market as to no fault of the seller.
Location
State VA
County Fluvanna
Zoning A1
Rooms
Main Level Bedrooms 3
Interior
Interior Features Ceiling Fan(s), Combination Dining/Living, Combination Kitchen/Dining, Combination Kitchen/Living, Dining Area, Floor Plan - Open, Kitchen - Island, Primary Bath(s), Recessed Lighting
Hot Water Electric
Heating Heat Pump - Electric BackUp
Cooling Heat Pump(s)
Flooring Laminated
Equipment Dishwasher, Exhaust Fan, Icemaker, Range Hood, Refrigerator, Stainless Steel Appliances, Washer/Dryer Hookups Only
Furnishings No
Fireplace N
Window Features Low-E
Appliance Dishwasher, Exhaust Fan, Icemaker, Range Hood, Refrigerator, Stainless Steel Appliances, Washer/Dryer Hookups Only
Heat Source Electric
Laundry Hookup
Exterior
Garage Spaces 2.0
Utilities Available Phone Available, Water Available
Water Access N
Roof Type Asphalt
Street Surface Black Top,Paved
Accessibility 36\"+ wide Halls
Road Frontage State
Total Parking Spaces 2
Garage N
Building
Lot Description Backs to Trees, Front Yard, Landscaping
Story 1
Foundation Concrete Perimeter
Sewer Septic = # of BR
Water Public
Architectural Style Ranch/Rambler
Level or Stories 1
Additional Building Above Grade
New Construction Y
Schools
Elementary Schools Central
Middle Schools Fluvanna
High Schools Fluvanna County
School District Fluvanna County Public Schools
Others
Pets Allowed Y
Senior Community No
Tax ID 50 A 113A3
Ownership Fee Simple
SqFt Source Estimated
Security Features Carbon Monoxide Detector(s),Smoke Detector
Horse Property N
Special Listing Condition Standard
Pets Allowed No Pet Restrictions
Read Less
Want to know what your home might be worth? Contact us for a FREE valuation!

Our team is ready to help you sell your home for the highest possible price ASAP

Bought with NON MEMBER • Non Subscribing Office
