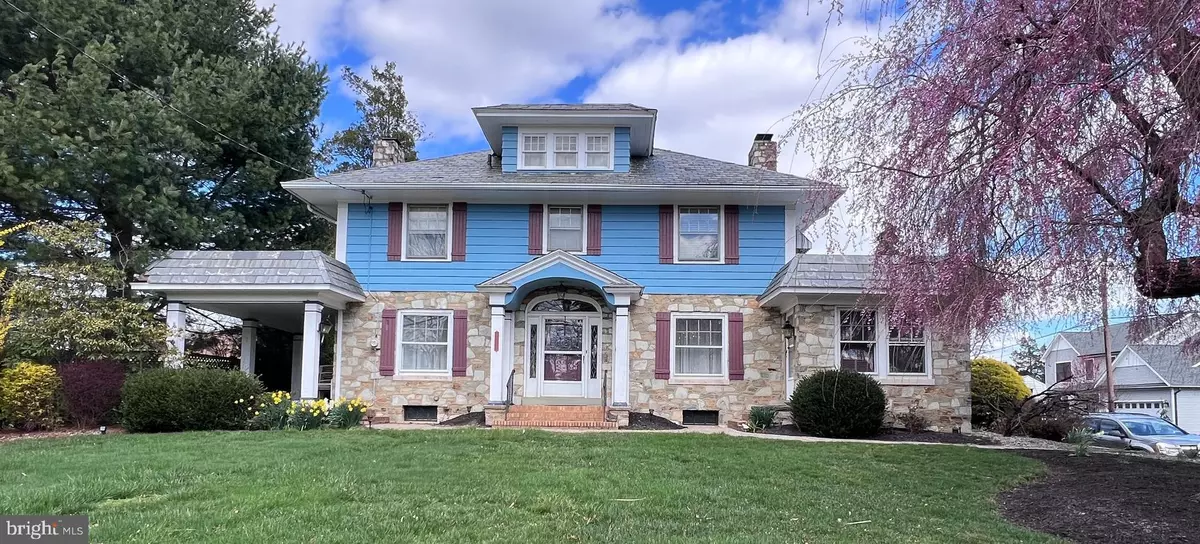$518,000
$525,000
1.3%For more information regarding the value of a property, please contact us for a free consultation.
4036 NOTTINGHAM WAY Hamilton, NJ 08690
3 Beds
1 Bath
2,094 SqFt
Key Details
Sold Price $518,000
Property Type Single Family Home
Sub Type Detached
Listing Status Sold
Purchase Type For Sale
Square Footage 2,094 sqft
Price per Sqft $247
Subdivision Hamilton Square
MLS Listing ID NJME2041002
Sold Date 07/10/24
Style Colonial
Bedrooms 3
Full Baths 1
HOA Y/N N
Abv Grd Liv Area 2,094
Originating Board BRIGHT
Year Built 1925
Annual Tax Amount $10,060
Tax Year 2023
Lot Size 0.344 Acres
Acres 0.34
Lot Dimensions 75.00 x 200.00
Property Description
This magnificent home is brimming with charm! You will not believe the space throughout this impeccably updated home. Do nothing but move in! As you enter the front, you will find a huge formal living room complete with private patio and fireplace. Straight ahead is the lovely updated kitchen with a beautiful backsplash. Attached the kitchen is a private spot with a wonderful artisan archway that can have many uses: breakfast area, home office, reading nook - possibilities are endless! The deep family room is perfect for relaxing. The dining room is spacious and perfect for entertaining! Up the wide staircase, you will find a large master bedroom with two closets and a perfectly updated full bath. Two additional nice-sized bedrooms complete the second floor. Continue up another set of stairs to find the large attic that could be repurposed for many uses! Notable features include hardwood floors throughout, combo Bosch hot water heater/furnace, and high efficiency ductless AC. This home is nestled on a large lot with beautiful landscaping and a private two-car garage. Enjoy the parades from the patio as you appreciate all this home has to offer. It is one of a kind -make your appointment today!
Location
State NJ
County Mercer
Area Hamilton Twp (21103)
Zoning RES
Rooms
Other Rooms Living Room, Dining Room, Bedroom 2, Bedroom 3, Kitchen, Family Room, Breakfast Room, Utility Room, Primary Bathroom
Basement Full
Interior
Interior Features Attic
Hot Water Natural Gas
Heating Radiator
Cooling Central A/C
Flooring Hardwood
Fireplaces Number 2
Equipment Dryer, Oven - Wall, Refrigerator, Stove, Washer
Fireplace Y
Appliance Dryer, Oven - Wall, Refrigerator, Stove, Washer
Heat Source Natural Gas
Laundry Main Floor
Exterior
Parking Features Garage Door Opener
Garage Spaces 6.0
Water Access N
Roof Type Slate
Accessibility None
Total Parking Spaces 6
Garage Y
Building
Story 2
Foundation Block
Sewer Public Sewer
Water Public
Architectural Style Colonial
Level or Stories 2
Additional Building Above Grade, Below Grade
New Construction N
Schools
High Schools Steinert
School District Hamilton Township
Others
Pets Allowed Y
Senior Community No
Tax ID 03-01851-00011
Ownership Fee Simple
SqFt Source Assessor
Acceptable Financing Cash, Conventional, FHA, VA
Horse Property N
Listing Terms Cash, Conventional, FHA, VA
Financing Cash,Conventional,FHA,VA
Special Listing Condition Standard
Pets Allowed No Pet Restrictions
Read Less
Want to know what your home might be worth? Contact us for a FREE valuation!

Our team is ready to help you sell your home for the highest possible price ASAP

Bought with Kimberly Dawn Spence • Prominent Properties Sotheby's International Realty





