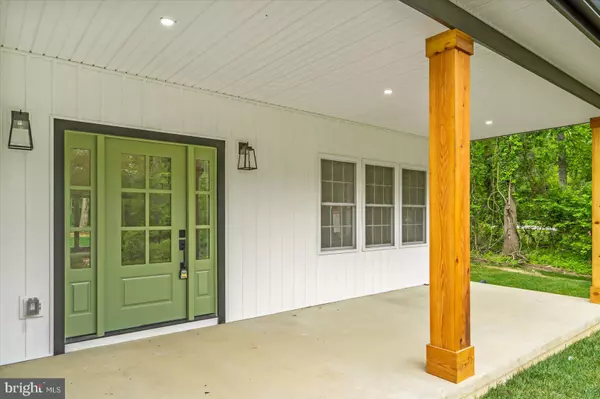$924,900
$924,900
For more information regarding the value of a property, please contact us for a free consultation.
13231 MOCKINGBIRD LN Bowie, MD 20720
6 Beds
4 Baths
4,600 SqFt
Key Details
Sold Price $924,900
Property Type Single Family Home
Sub Type Detached
Listing Status Sold
Purchase Type For Sale
Square Footage 4,600 sqft
Price per Sqft $201
Subdivision Highbridge
MLS Listing ID MDPG2113334
Sold Date 07/03/24
Style Contemporary
Bedrooms 6
Full Baths 4
HOA Y/N N
Abv Grd Liv Area 3,200
Originating Board BRIGHT
Year Built 2024
Annual Tax Amount $825
Tax Year 2024
Lot Size 0.464 Acres
Acres 0.46
Property Description
Discover luxury living in Bowie with this newly constructed home boasting over 4,500 square feet of finished space. This exquisite property features a spacious open concept layout with soaring high ceilings that enhance the airy and bright feel of the home. It includes six generously sized bedrooms and four full bathrooms, providing ample space for family and guests.
The master suite is a true retreat, complete with a private balcony offering serene views, perfect for morning coffees or winding down in the evening. An office is situated on the main level of the home, striking the perfect balance between work and home life. The attached two-car garage ensures plenty of space for vehicles and storage.
**High Performance Construction**
Built with Insulating Concrete Forms (ICFs) to provide superior insulation, durability, and energy efficiency. This construction method significantly reduces energy bills, is resistant to natural disasters, and offers improved indoor air quality.
This home is perfect for those who value comfort, luxury, and sustainability. With no HOA fees and a sizable lot, it presents an excellent opportunity for buyers looking for modern and efficient living in a desirable area.
Location
State MD
County Prince Georges
Zoning RR
Rooms
Basement Water Proofing System, Improved, Fully Finished, Heated, Drainage System, Daylight, Partial
Main Level Bedrooms 1
Interior
Interior Features Floor Plan - Open
Hot Water Electric
Cooling Central A/C
Fireplaces Number 1
Fireplaces Type Electric
Equipment Dishwasher, Disposal, Dual Flush Toilets, Energy Efficient Appliances, Microwave, Oven/Range - Electric, Range Hood, Refrigerator, Stainless Steel Appliances, Water Heater
Furnishings No
Fireplace Y
Window Features Double Pane,Double Hung,Energy Efficient,Low-E
Appliance Dishwasher, Disposal, Dual Flush Toilets, Energy Efficient Appliances, Microwave, Oven/Range - Electric, Range Hood, Refrigerator, Stainless Steel Appliances, Water Heater
Heat Source Electric
Laundry Basement, Hookup
Exterior
Parking Features Garage - Front Entry, Garage Door Opener, Oversized
Garage Spaces 2.0
Water Access N
View Trees/Woods, Garden/Lawn
Roof Type Architectural Shingle
Accessibility None
Attached Garage 2
Total Parking Spaces 2
Garage Y
Building
Story 2
Foundation Concrete Perimeter, Slab
Sewer Public Sewer
Water Public
Architectural Style Contemporary
Level or Stories 2
Additional Building Above Grade, Below Grade
New Construction Y
Schools
School District Prince George'S County Public Schools
Others
Senior Community No
Tax ID 17145600232
Ownership Fee Simple
SqFt Source Assessor
Special Listing Condition Standard
Read Less
Want to know what your home might be worth? Contact us for a FREE valuation!

Our team is ready to help you sell your home for the highest possible price ASAP

Bought with Ashley Ademiluyi • Northrop Realty




