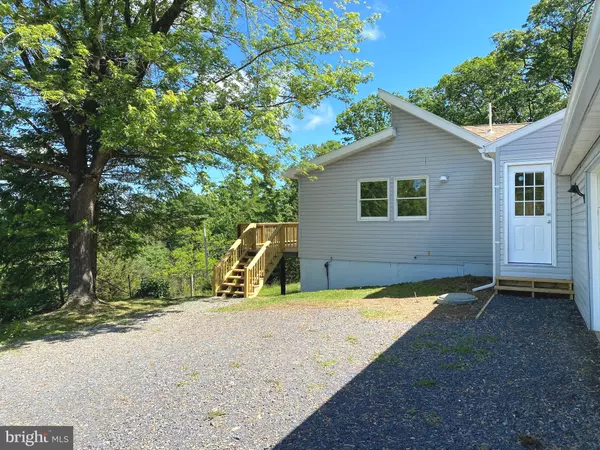$250,000
$249,900
For more information regarding the value of a property, please contact us for a free consultation.
1064 RED FERN LN Augusta, WV 26704
2 Beds
1 Bath
944 SqFt
Key Details
Sold Price $250,000
Property Type Single Family Home
Sub Type Detached
Listing Status Sold
Purchase Type For Sale
Square Footage 944 sqft
Price per Sqft $264
Subdivision Timber Mountain
MLS Listing ID WVHS2004728
Sold Date 07/10/24
Style Ranch/Rambler
Bedrooms 2
Full Baths 1
HOA Fees $14/ann
HOA Y/N Y
Abv Grd Liv Area 944
Originating Board BRIGHT
Year Built 1981
Annual Tax Amount $433
Tax Year 2022
Lot Size 5.000 Acres
Acres 5.0
Property Description
*** MULTIPLE OFFERS. HIGHEST AND BEST DUE BY MONDAY 5/20 at 12N. *** This recently remodeled 2 Bedroom/ 1 Bathroom ranch style home offers you the 5 acres of seclusion you've been dreaming of. Located on a private road in the lovely private community of Timber Mountain. Before you even walk through the front door you can't help but to take in the beautiful view from the deck so bring your adirondack chairs, relax and enjoy! Once inside you'll appreciate the tasteful remodel. Brand new flooring throughout. The whole house has been freshly painted. The bathroom is completely new from top to bottom. Speaking of new...check out the kitchen! Brand new stainless steel appliances, counters, lighting, and more. There is a nice sized bonus room off the kitchen leading into your oversized two car garage with a built-in work bench. The lawn is lush and green, and the country air is fresh! Live here year 'round or enjoy as your second home in the country.
Location
State WV
County Hampshire
Zoning 101
Rooms
Other Rooms Living Room, Bedroom 2, Kitchen, Bedroom 1, Bathroom 1, Bonus Room
Main Level Bedrooms 2
Interior
Hot Water Electric
Heating Forced Air
Cooling Central A/C
Fireplace N
Heat Source Propane - Leased
Exterior
Parking Features Built In, Garage - Front Entry, Inside Access, Oversized
Garage Spaces 10.0
Water Access N
Accessibility None
Attached Garage 2
Total Parking Spaces 10
Garage Y
Building
Story 1
Foundation Block
Sewer On Site Septic
Water Well
Architectural Style Ranch/Rambler
Level or Stories 1
Additional Building Above Grade, Below Grade
New Construction N
Schools
School District Hampshire County Schools
Others
Senior Community No
Tax ID 01 23005400000000
Ownership Fee Simple
SqFt Source Assessor
Special Listing Condition Standard
Read Less
Want to know what your home might be worth? Contact us for a FREE valuation!

Our team is ready to help you sell your home for the highest possible price ASAP

Bought with Sid Belcher • Pioneer Ridge Realty




