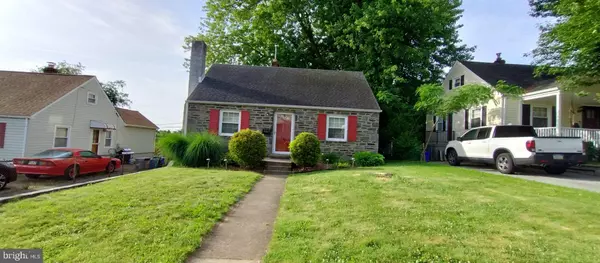$250,000
$240,000
4.2%For more information regarding the value of a property, please contact us for a free consultation.
32 NEELD LN Aston, PA 19014
3 Beds
1 Bath
1,050 SqFt
Key Details
Sold Price $250,000
Property Type Single Family Home
Sub Type Detached
Listing Status Sold
Purchase Type For Sale
Square Footage 1,050 sqft
Price per Sqft $238
Subdivision Green Ridge
MLS Listing ID PADE2068720
Sold Date 07/03/24
Style Cape Cod
Bedrooms 3
Full Baths 1
HOA Y/N N
Abv Grd Liv Area 1,050
Originating Board BRIGHT
Year Built 1940
Annual Tax Amount $4,168
Tax Year 2023
Lot Size 5,227 Sqft
Acres 0.12
Lot Dimensions 50.00 x 100.00
Property Description
Charming Stone Front Cape Cod in the Green Ridge Area of Aston. Low Taxes are a Plus. Entire New Roof Installed in 2017 with a 30 year Warranty. Two Bedrooms and a Full Bath on the Main Floor Making it for Convenient First Floor Living. The Second Level Brings a Spacious Third Bedroom with an Adjoining Room that can be used for an Office or Playroom. Enjoy Cookouts on the Large Deck as well as having a Fenced-In Yard for Pets. There is a Large Outdoor Shed for Plenty of Storage. The Driveway can fit Two Cars and there is On Street Parking. This Home is Perfect for Downsizing or First Time Homebuyers!
Needs Just a Bit of TLC to make this your "HOME DREAM HOME".
Location
State PA
County Delaware
Area Aston Twp (10402)
Zoning R-10 SINGLE FAMILY
Rooms
Basement Outside Entrance, Side Entrance, Unfinished, Walkout Stairs, Workshop, Windows, Water Proofing System, Space For Rooms
Main Level Bedrooms 2
Interior
Interior Features Ceiling Fan(s), Entry Level Bedroom, Tub Shower
Hot Water Natural Gas
Heating Forced Air
Cooling Central A/C
Fireplaces Number 1
Equipment Dryer, Microwave, Refrigerator, Oven/Range - Gas, Washer
Fireplace Y
Appliance Dryer, Microwave, Refrigerator, Oven/Range - Gas, Washer
Heat Source Natural Gas
Laundry Basement
Exterior
Garage Spaces 2.0
Fence Partially, Privacy
Water Access N
Roof Type Shingle
Accessibility None
Total Parking Spaces 2
Garage N
Building
Lot Description Rear Yard
Story 1.5
Foundation Slab
Sewer Public Sewer
Water Public
Architectural Style Cape Cod
Level or Stories 1.5
Additional Building Above Grade, Below Grade
New Construction N
Schools
School District Penn-Delco
Others
Senior Community No
Tax ID 02-00-01637-00
Ownership Fee Simple
SqFt Source Assessor
Acceptable Financing Cash, Conventional
Listing Terms Cash, Conventional
Financing Cash,Conventional
Special Listing Condition Standard
Read Less
Want to know what your home might be worth? Contact us for a FREE valuation!

Our team is ready to help you sell your home for the highest possible price ASAP

Bought with Ryann Olivia Cantwell • Realty One Group Restore - Conshohocken




