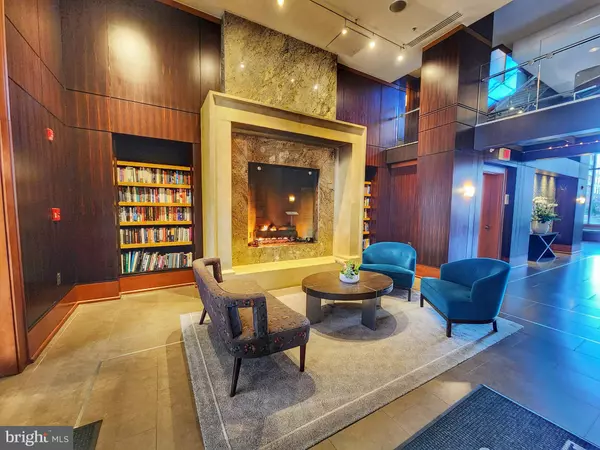$749,000
$749,000
For more information regarding the value of a property, please contact us for a free consultation.
11990 MARKET ST #1011 Reston, VA 20190
2 Beds
2 Baths
1,523 SqFt
Key Details
Sold Price $749,000
Property Type Condo
Sub Type Condo/Co-op
Listing Status Sold
Purchase Type For Sale
Square Footage 1,523 sqft
Price per Sqft $491
Subdivision Midtown At Reston Town Center
MLS Listing ID VAFX2173444
Sold Date 07/02/24
Style Contemporary
Bedrooms 2
Full Baths 2
Condo Fees $1,196/mo
HOA Y/N N
Abv Grd Liv Area 1,523
Originating Board BRIGHT
Year Built 2006
Annual Tax Amount $8,617
Tax Year 2019
Property Description
This is The One.. You Have Arrived .. This Rarely Available Mitchell Model is Here Waiting For You. Enjoy Resort Style Lifestyle Year Round. This Beautifully Appointed 2 Bedrooms Plus Den and Two Full Baths. Condominium located in Midtown at Reston Town Center. This Luxury Condo is in the Heart of Reston Features Outstanding South facing Views From Its Wrap Around Balcony and Is Urban Living at its Finest. The Stunning Interior includes Floor-to-Ceiling South Facing Windows is an Open Concept Living Area with Gleaming Hardwood Floors and High End Finishes that Instantly Creates a Calm, Relaxing Feel.
This is a Large Condo, 1520 Sq ft of Spacious Living Space. with 2 Underground Parking Spaces 4102 and 4104.
Primary Bedroom with Walk-in Closet and Luxury 5 Star Bath with Shower and Soaking Tub and Balcony Access from Bedroom. Both Bedroom Rooms are Ensuite and the European 9 ft Ceilings Feel Like a Luxury 5 Star Hotel.
Excellent Flow for Entertaining with this Open Concept Formal dining room, living room with dual balcony access .
Gourmet Kitchen with Quartz Countertops Stainless Steel GE Profile Appliances, High-End Cabinetry which Feature Gas Cooking. . Washer and Dryer in the unit. The En-suite bathroom with porcelain tile and European fixtures. Breathtaking southward facing views from 10th floor balcony.
Five Star Building Amenities ,which is luxury living at its finest for the most discerning buyer include: 24 hr Concierge, Media room with Theater Seats, Outdoor Pool/hot tub, fitness center and spa, Bring your own personal trainer to the fully equipped gym, kitchen entertainment room, two conference rooms, and two guest suites available for visiting family/friends. Ultra convenient location! Steps to Reston town center, restaurant and shops, cinema, winter ice skating rink and concert pavillon park which feature free outdoor summer concerts are right outside the door. Reston Town Center offers a plethora of activities for all ages i.e. street fairs, art festivals, holiday parades, car shows, or just relax by the fountains with a latte at one of the local coffee shops.
Convenient is the name of the game with popular restaurants such as Barcelona Wine and Bar, Fogo De Chao, Jackson Mighty Fine Food and Lucky Lounge, and Morton's the Steakhouse.
Reston Hospital just a couple of blocks away.
Minutes to Dulles International Airport, Dulles Toll Road, Reston Parkway, Silver Line Metro , Dulles Technology Corridor, Reston Hospital short commute to McLean and our nations capital. Reston Parkway Metro Station is fully operational summer of 2020. One block to W&OD Trail. Condo fee includes gas, cooking, trash and water.
Meticulously cared for its ready to move in on July 1st, 2024 .
Showing Instructions:
Thursday Midday to Sunday (anytime)
Monday to Thursday Midday (by appointment only)
Call Listing Agent Lydia Zache (703) 868-0086
Location
State VA
County Fairfax
Zoning 372
Direction Southeast
Rooms
Other Rooms Living Room, Dining Room, Bedroom 2, Kitchen, Den, Foyer, Other, Bathroom 1
Main Level Bedrooms 2
Interior
Interior Features Entry Level Bedroom, Kitchen - Gourmet, Kitchen - Island, Upgraded Countertops, WhirlPool/HotTub, Window Treatments, Wood Floors, Efficiency, Intercom, Sprinkler System, Dining Area, Elevator
Hot Water Natural Gas
Heating Heat Pump - Gas BackUp
Cooling Central A/C
Flooring Hardwood, Ceramic Tile
Equipment Built-In Microwave, Cooktop, Dishwasher, Dryer - Gas, Cooktop - Down Draft, Disposal, Energy Efficient Appliances, Washer/Dryer Stacked
Furnishings No
Window Features Atrium,Energy Efficient,ENERGY STAR Qualified,Palladian
Appliance Built-In Microwave, Cooktop, Dishwasher, Dryer - Gas, Cooktop - Down Draft, Disposal, Energy Efficient Appliances, Washer/Dryer Stacked
Heat Source Natural Gas
Laundry Dryer In Unit, Washer In Unit
Exterior
Exterior Feature Balconies- Multiple, Terrace, Wrap Around
Parking Features Covered Parking, Garage Door Opener, Underground
Garage Spaces 2.0
Utilities Available Cable TV Available, Electric Available, Water Available, Sewer Available, Natural Gas Available
Amenities Available Answering Service, Common Grounds, Concierge, Elevator, Exercise Room, Guest Suites, Hot tub, Meeting Room, Party Room, Pool - Outdoor, Reserved/Assigned Parking, Swimming Pool, Fitness Center, Spa
Water Access N
Roof Type Other
Accessibility Level Entry - Main
Porch Balconies- Multiple, Terrace, Wrap Around
Attached Garage 2
Total Parking Spaces 2
Garage Y
Building
Story 1
Unit Features Hi-Rise 9+ Floors
Foundation Block
Sewer Public Sewer
Water Community
Architectural Style Contemporary
Level or Stories 1
Additional Building Above Grade, Below Grade
Structure Type 9'+ Ceilings
New Construction N
Schools
Elementary Schools Lake Anne
Middle Schools Hughes
High Schools South Lakes
School District Fairfax County Public Schools
Others
Pets Allowed Y
HOA Fee Include Ext Bldg Maint,Gas,Insurance,Lawn Maintenance,Management,Parking Fee,Snow Removal,Water,Common Area Maintenance,Health Club,Recreation Facility,Sewer,Trash,Fiber Optics at Dwelling,Pool(s),Security Gate
Senior Community No
Tax ID 0171 32 1011
Ownership Condominium
Security Features 24 hour security,Desk in Lobby,Doorman,Exterior Cameras,Fire Detection System,Main Entrance Lock,Monitored,Resident Manager,Security System,Smoke Detector,Surveillance Sys
Acceptable Financing Conventional, FHA, VA, Cash
Horse Property N
Listing Terms Conventional, FHA, VA, Cash
Financing Conventional,FHA,VA,Cash
Special Listing Condition Standard
Pets Allowed Cats OK, Dogs OK
Read Less
Want to know what your home might be worth? Contact us for a FREE valuation!

Our team is ready to help you sell your home for the highest possible price ASAP

Bought with Peter D Sarro • Compass




