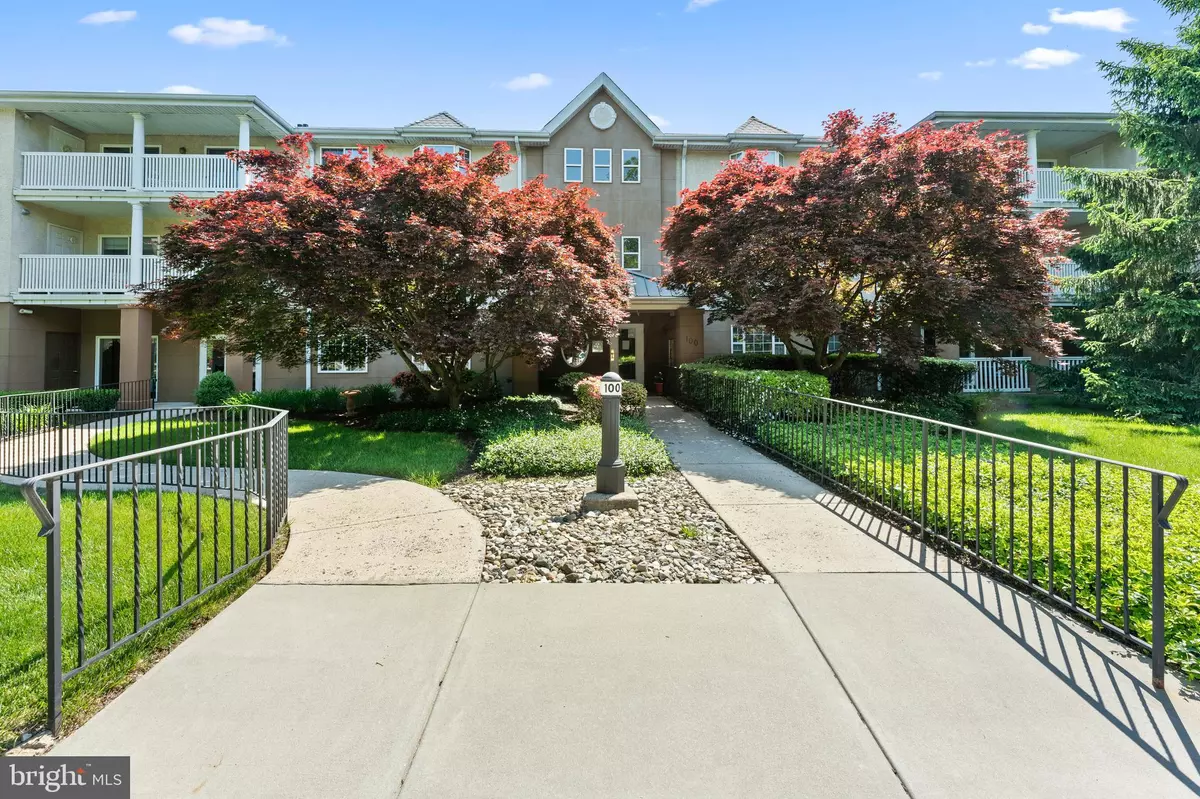$335,000
$330,000
1.5%For more information regarding the value of a property, please contact us for a free consultation.
110 PAOLI POINTE DR #110M Paoli, PA 19301
2 Beds
2 Baths
984 SqFt
Key Details
Sold Price $335,000
Property Type Condo
Sub Type Condo/Co-op
Listing Status Sold
Purchase Type For Sale
Square Footage 984 sqft
Price per Sqft $340
Subdivision Paoli Pointe
MLS Listing ID PACT2066528
Sold Date 07/02/24
Style Contemporary
Bedrooms 2
Full Baths 2
Condo Fees $455/mo
HOA Y/N N
Abv Grd Liv Area 984
Originating Board BRIGHT
Year Built 1995
Annual Tax Amount $4,810
Tax Year 2024
Lot Dimensions 0.00 x 0.00
Property Description
Welcome to 110 Paoli Pointe, a freshly updated 2 bed, 2 bath unit located on the second floor. This interior unit offers one of the larger floor plans available plus a secured storage locker in the lower level. Newly painted in Benjamin Moore's Wind's Breath, new carpet, hardwoods in the kitchen and dining room, newer washer and dryer, newer stove, newer HVAC, gas fireplace, makes this unit move in ready. The building offers secured entry, elevator access to all levels, and the unit has an alarm system. The balcony faces the beautiful courtyard with an outdoor pool. The community center features an exercise room, meeting room, library, and offers various community activities. The condo fee includes water, sewer, cable TV, trash removal, lawn maintenance, snow removal, exterior maintenance of the building, and use of the community room and outdoor pool. Ideally located near a grocery store, pharmacy, the award winning Paoli Hospital, bus line, dining, and shops. Pets allowed (please review the HOA rules for restrictions.)
Location
State PA
County Chester
Area Tredyffrin Twp (10343)
Zoning R50
Rooms
Other Rooms Storage Room
Main Level Bedrooms 2
Interior
Hot Water Natural Gas
Cooling Central A/C
Fireplaces Number 1
Fireplace Y
Heat Source Natural Gas
Exterior
Amenities Available Pool - Outdoor, Meeting Room, Party Room, Library
Water Access N
Accessibility Elevator
Garage N
Building
Story 4
Unit Features Garden 1 - 4 Floors
Sewer Public Sewer
Water Public
Architectural Style Contemporary
Level or Stories 4
Additional Building Above Grade, Below Grade
New Construction N
Schools
School District Tredyffrin-Easttown
Others
Pets Allowed Y
HOA Fee Include Lawn Maintenance,Ext Bldg Maint,Water,Sewer,Trash,Snow Removal,All Ground Fee,Pest Control,Pool(s),Insurance
Senior Community Yes
Age Restriction 55
Tax ID 43-09M-0230
Ownership Condominium
Special Listing Condition Standard
Pets Allowed Cats OK, Dogs OK
Read Less
Want to know what your home might be worth? Contact us for a FREE valuation!

Our team is ready to help you sell your home for the highest possible price ASAP

Bought with John S Duffy • Duffy Real Estate-Narberth





