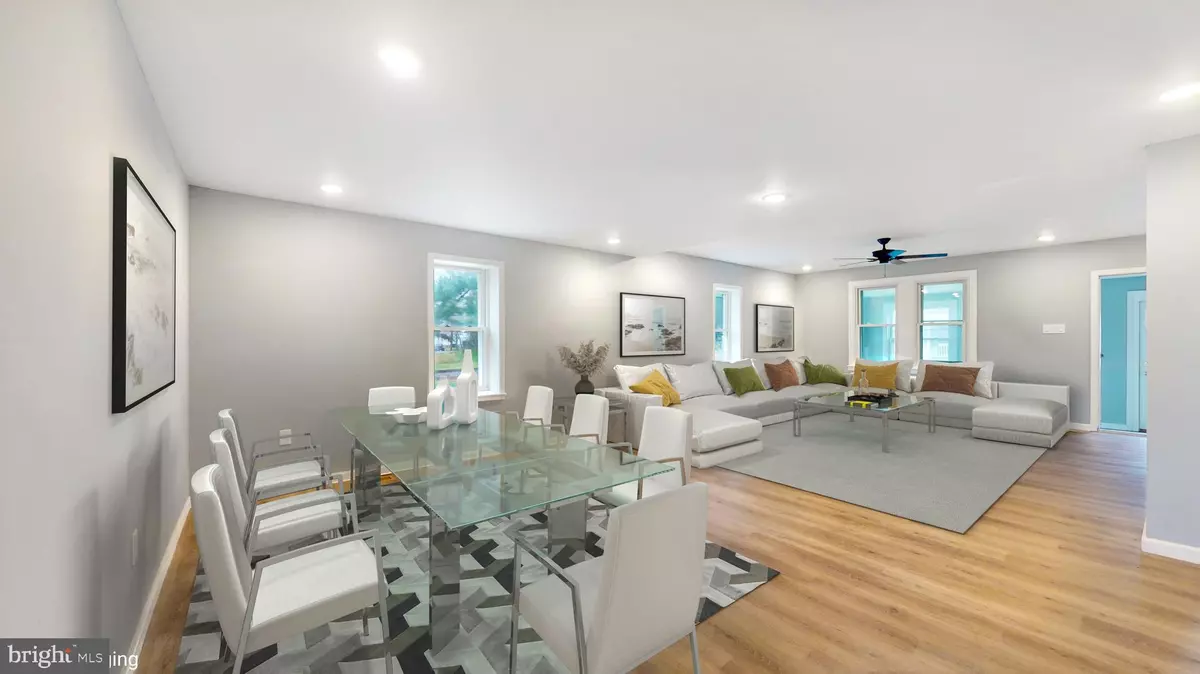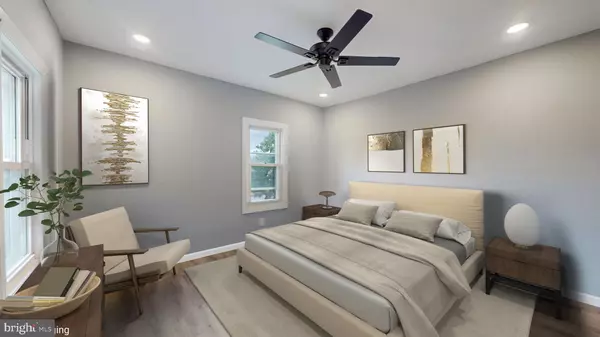$335,000
$349,999
4.3%For more information regarding the value of a property, please contact us for a free consultation.
330 LAGRANGE AVE Essington, PA 19029
5 Beds
2 Baths
1,690 SqFt
Key Details
Sold Price $335,000
Property Type Single Family Home
Sub Type Twin/Semi-Detached
Listing Status Sold
Purchase Type For Sale
Square Footage 1,690 sqft
Price per Sqft $198
Subdivision None Available
MLS Listing ID PADE2063372
Sold Date 06/28/24
Style Side-by-Side,Colonial
Bedrooms 5
Full Baths 2
HOA Y/N N
Abv Grd Liv Area 1,690
Originating Board BRIGHT
Year Built 1910
Annual Tax Amount $4,086
Tax Year 2023
Lot Size 3,049 Sqft
Acres 0.07
Lot Dimensions 25.00 x 125.00
Property Description
newly renovated,
5 Bed 2 Full baths plus ,1 study/ office \central air, gas heating.
Large living dining room,
big kitchen, @ 60 Sq Ft of counter space, you prep your meals easily , Quartz counters for a modern look
lots of counter space. part of the counter extended for having a breakfast nook for 3 to sit and teat.
Lots of Cabinets .great for storage.
Nice size lawn , since we are a corner lot, you have better views.
deck, for the BBQ evenings.
Full clean, walk out basement. nice height. lots of storage room,
Near the Airport, Just off I-95 but at the same time , far enough not to hear the traffic.
ready to move in.
Listing agent has a financial stake in the house.
Location
State PA
County Delaware
Area Tinicum Twp (10445)
Zoning RESIDENTIAL
Rooms
Basement Outside Entrance, Unfinished, Walkout Stairs, Windows, Other
Interior
Interior Features Ceiling Fan(s), Combination Dining/Living, Combination Kitchen/Dining, Kitchen - Eat-In, Recessed Lighting
Hot Water Natural Gas
Heating Central
Cooling Central A/C
Flooring Luxury Vinyl Plank, Luxury Vinyl Tile
Equipment Dishwasher, Dual Flush Toilets, ENERGY STAR Refrigerator, Exhaust Fan, Microwave, Oven/Range - Gas, Range Hood
Fireplace N
Appliance Dishwasher, Dual Flush Toilets, ENERGY STAR Refrigerator, Exhaust Fan, Microwave, Oven/Range - Gas, Range Hood
Heat Source Natural Gas
Laundry Main Floor
Exterior
Exterior Feature Deck(s)
Fence Other, Chain Link
Utilities Available Electric Available, Natural Gas Available, Sewer Available, Water Available
Water Access N
Roof Type Shingle
Accessibility None
Porch Deck(s)
Road Frontage City/County
Garage N
Building
Lot Description Corner, Landscaping, Level, Open, Rear Yard, SideYard(s), Other
Story 3
Foundation Pilings, Stone, Other
Sewer Public Sewer
Water Public
Architectural Style Side-by-Side, Colonial
Level or Stories 3
Additional Building Above Grade, Below Grade
New Construction N
Schools
Elementary Schools Tinicum School
Middle Schools Tinicum School
High Schools Interboro Senior
School District Interboro
Others
Pets Allowed Y
Senior Community No
Tax ID 45-00-00766-00
Ownership Fee Simple
SqFt Source Assessor
Acceptable Financing Cash, Conventional, FHA, FHA 203(b), FHVA, FMHA, Negotiable, VA, Other
Listing Terms Cash, Conventional, FHA, FHA 203(b), FHVA, FMHA, Negotiable, VA, Other
Financing Cash,Conventional,FHA,FHA 203(b),FHVA,FMHA,Negotiable,VA,Other
Special Listing Condition Standard
Pets Allowed No Pet Restrictions
Read Less
Want to know what your home might be worth? Contact us for a FREE valuation!

Our team is ready to help you sell your home for the highest possible price ASAP

Bought with Michael Moretti • RE/MAX Town & Country




